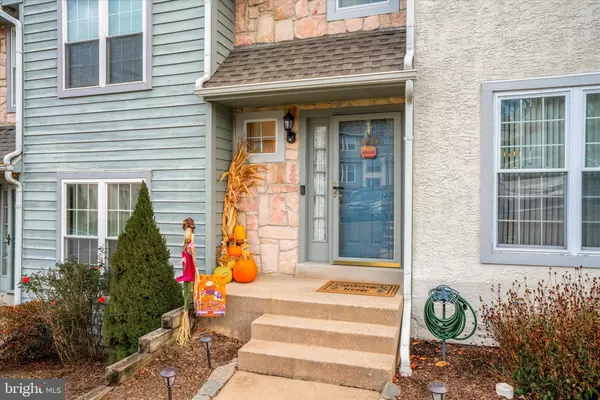$325,000
$289,900
12.1%For more information regarding the value of a property, please contact us for a free consultation.
2 Beds
3 Baths
1,840 SqFt
SOLD DATE : 01/04/2024
Key Details
Sold Price $325,000
Property Type Townhouse
Sub Type Interior Row/Townhouse
Listing Status Sold
Purchase Type For Sale
Square Footage 1,840 sqft
Price per Sqft $176
Subdivision Ballinahinch
MLS Listing ID PADE2057708
Sold Date 01/04/24
Style Straight Thru
Bedrooms 2
Full Baths 2
Half Baths 1
HOA Fees $131/mo
HOA Y/N Y
Abv Grd Liv Area 1,840
Originating Board BRIGHT
Year Built 1990
Annual Tax Amount $5,847
Tax Year 2023
Lot Size 2,178 Sqft
Acres 0.05
Lot Dimensions 20.00 x 100.00
Property Description
Look no further, your new home awaits in the highly desirable community of Ballinahinch. One unit in from the end, this 2bdr 2.5bth townhome has been well cared for, loved and maintained. Newer roof(2019), new floors on the first floor and crown molding throughout are just a few updates that make this home a must see. Upon entry, the kitchen is located just to the right with plenty of natural light, counter space and an open window overlooking the dining area. Step down from the dining area to take in the large living room with a cozy wood burning fireplace, perfect for those upcoming winter months. Looking for some fresh air, exit through the beautiful sliding doors to the deck located off the living where you can either enjoy your morning coffee or take in those quiet nights to simply unwind. First floor powder room. Upstairs is the primary bedroom with a master bath and generous sized his and hers closets. Next to the primary is the nicely sized second bedroom with ample closet space and it's own private bath. The oversized walkout basement is the perfect space for a play area, rec room or man-cave; the possibilities are endless. No need to worry about parking as this home comes with two assigned spots. Location, location, location, just minutes from Neumann University, dining, and shopping, and just miles from Route 1, Route 322, I-95, I-476, and the Philadelphia airport. Schedule your showing today so you can call this one Home just in time for the New Year!
Location
State PA
County Delaware
Area Aston Twp (10402)
Zoning RES
Rooms
Other Rooms Laundry
Basement Walkout Level, Fully Finished
Interior
Interior Features Ceiling Fan(s), Combination Dining/Living, Floor Plan - Open, Kitchen - Table Space, Crown Moldings
Hot Water Natural Gas
Heating Forced Air
Cooling Central A/C
Flooring Tile/Brick, Carpet, Laminated
Fireplaces Number 1
Fireplace Y
Heat Source Natural Gas
Laundry Upper Floor
Exterior
Parking On Site 2
Amenities Available Tennis Courts, Tot Lots/Playground
Water Access N
Accessibility Level Entry - Main
Garage N
Building
Story 2
Foundation Concrete Perimeter
Sewer Public Sewer
Water Public
Architectural Style Straight Thru
Level or Stories 2
Additional Building Above Grade, Below Grade
New Construction N
Schools
School District Penn-Delco
Others
HOA Fee Include Snow Removal,Trash,Lawn Maintenance,Common Area Maintenance
Senior Community No
Tax ID 02-00-01348-38
Ownership Fee Simple
SqFt Source Estimated
Acceptable Financing Conventional, Cash
Listing Terms Conventional, Cash
Financing Conventional,Cash
Special Listing Condition Standard
Read Less Info
Want to know what your home might be worth? Contact us for a FREE valuation!

Our team is ready to help you sell your home for the highest possible price ASAP

Bought with Matthew W Fetick • Keller Williams Realty - Kennett Square






