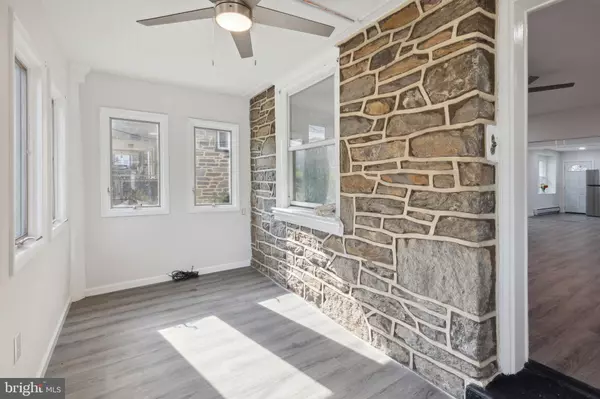$345,000
$350,000
1.4%For more information regarding the value of a property, please contact us for a free consultation.
3 Beds
3 Baths
2,194 SqFt
SOLD DATE : 01/02/2024
Key Details
Sold Price $345,000
Property Type Single Family Home
Sub Type Twin/Semi-Detached
Listing Status Sold
Purchase Type For Sale
Square Footage 2,194 sqft
Price per Sqft $157
Subdivision Roxborough
MLS Listing ID PAPH2283868
Sold Date 01/02/24
Style Straight Thru
Bedrooms 3
Full Baths 2
Half Baths 1
HOA Y/N N
Abv Grd Liv Area 1,536
Originating Board BRIGHT
Year Built 1930
Annual Tax Amount $3,748
Tax Year 2022
Lot Size 2,860 Sqft
Acres 0.07
Lot Dimensions 24.00 x 120.00
Property Description
Welcome to this beautifully rehabbed twin home in Upper Roxborough. This charming property boasts 3 bedrooms, 2.5 baths, sunroom, finished walk-out basement, front yard and a fenced-in backyard.
Nestled on a quiet street with no through traffic, you'll enjoy the tranquility of this location while being just minutes away from shops, grocery stores, and public transportation. Downtown Manayunk is a mere 10 minutes away, making dining and entertainment options easily accessible. Nature enthusiasts will delight in the proximity to Wissahickon Valley Park, perfect for hiking and outdoor adventures.
Right away, you are greeted with a shade tree and landscaping in the front yard. As you step inside the home, you'll be greeted by an abundance of natural light and a sense of privacy thanks to the enclosed sunroom, fenced backyard, and convenient side walk between homes. The southeast-facing sunroom is the perfect spot for your morning coffee or quiet reading. The sunroom features a ceiling fan, plenty of windows to let the sunshine in, and a buffer to keep cold air out of the main living space in the wintertime.
Moving further inside, the living room welcomes you with a cozy wood-burning fireplace. Recessed lighting and low-maintenance vinyl-plank flooring extend throughout the main living areas adding a modern feel. An open-concept dining area seamlessly connects to the brand-new kitchen, providing a perfect space for entertaining guests or enjoying meals. The kitchen offers modern appliances, a view of the private back yard and side walk, and convenient access to a half bath as well as the backyard.
Upstairs, you will find three ample bedrooms, linen closet, and bathroom. Wood floors and natural light continue throughout the second floor, creating a warm and inviting atmosphere. The primary bedroom boasts two generous closets, a ceiling fan, and recessed lighting. The second bedroom is equally impressive, offering wall-to-wall closets, a ceiling fan, and lovely views of the backyard. A third bedroom would make a perfect nursery or office. A full bath with a soaking tub and shower serves this level, providing a relaxing retreat.
For added convenience, a second full bath with a tile shower can be found in the finished basement. The basement also features washer and dryer hookups, plenty of space for storage or a playroom, and walk-out stairs to the backyard.
In the backyard, you'll discover a fully-fenced in, two-tiered private oasis complete with a concrete patio, grass lawn, shade tree, and shed for lawn tools. The backyard is easily accessed from the kitchen, the side walk, and the walkout basement.
Don't miss the opportunity to make this house your new home, where you can enjoy the best of Philadelphia living in a serene and welcoming neighborhood!
Location
State PA
County Philadelphia
Area 19128 (19128)
Zoning RSA3
Direction Southeast
Rooms
Other Rooms Living Room, Bedroom 2, Bedroom 3, Bedroom 1, Sun/Florida Room, Full Bath, Half Bath
Basement Walkout Stairs, Fully Finished, Rear Entrance
Interior
Interior Features Ceiling Fan(s), Floor Plan - Open, Formal/Separate Dining Room, Soaking Tub, Stall Shower, Tub Shower, Wood Floors
Hot Water Natural Gas
Heating Hot Water
Cooling Wall Unit, Window Unit(s)
Flooring Luxury Vinyl Plank, Hardwood, Ceramic Tile
Fireplaces Number 1
Fireplaces Type Wood, Stone
Equipment Oven/Range - Electric, Refrigerator
Furnishings No
Fireplace Y
Appliance Oven/Range - Electric, Refrigerator
Heat Source Natural Gas
Laundry Basement, Hookup
Exterior
Exterior Feature Patio(s)
Fence Chain Link, Masonry/Stone, Wood, Rear, Privacy, Fully
Utilities Available Electric Available, Natural Gas Available, Sewer Available, Water Available
Waterfront N
Water Access N
Accessibility None
Porch Patio(s)
Parking Type On Street
Garage N
Building
Lot Description Front Yard, Rear Yard, Private, Level
Story 2
Foundation Block
Sewer Public Sewer
Water Public
Architectural Style Straight Thru
Level or Stories 2
Additional Building Above Grade, Below Grade
New Construction N
Schools
School District The School District Of Philadelphia
Others
Pets Allowed Y
Senior Community No
Tax ID 213338800
Ownership Fee Simple
SqFt Source Assessor
Acceptable Financing Cash, Conventional, FHA, VA
Listing Terms Cash, Conventional, FHA, VA
Financing Cash,Conventional,FHA,VA
Special Listing Condition Standard
Pets Description No Pet Restrictions
Read Less Info
Want to know what your home might be worth? Contact us for a FREE valuation!

Our team is ready to help you sell your home for the highest possible price ASAP

Bought with Matthew A Eckelmeyer • Coldwell Banker Realty







