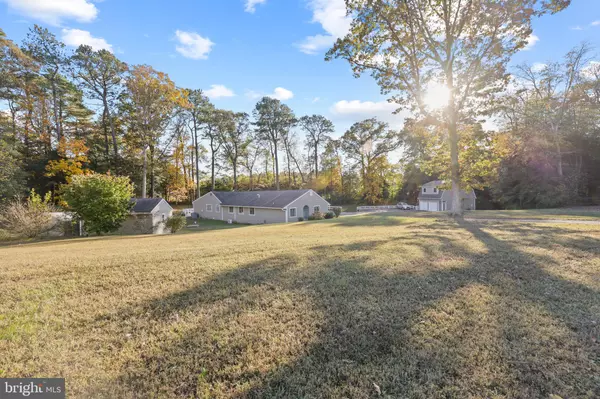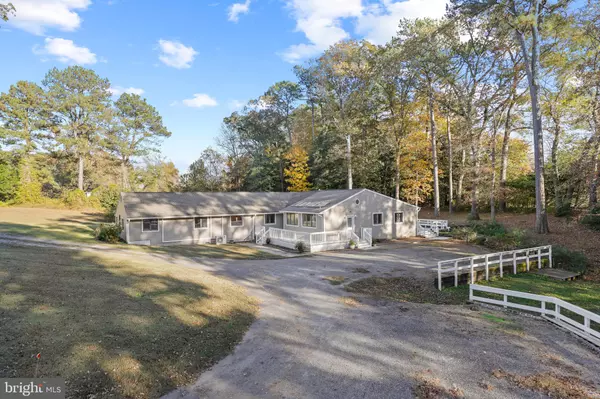$460,000
$450,000
2.2%For more information regarding the value of a property, please contact us for a free consultation.
5 Beds
5 Baths
3,248 SqFt
SOLD DATE : 12/29/2023
Key Details
Sold Price $460,000
Property Type Single Family Home
Sub Type Detached
Listing Status Sold
Purchase Type For Sale
Square Footage 3,248 sqft
Price per Sqft $141
Subdivision None Available
MLS Listing ID MDWC2011420
Sold Date 12/29/23
Style Ranch/Rambler
Bedrooms 5
Full Baths 4
Half Baths 1
HOA Y/N N
Abv Grd Liv Area 3,248
Originating Board BRIGHT
Year Built 1978
Annual Tax Amount $2,666
Tax Year 2022
Lot Size 1.970 Acres
Acres 1.97
Property Description
Seeking abundant space and versatility? Look no further! This outstanding home offers over 3,000 square feet of living area, with 4 bedrooms and 2 additional flex spaces to accommodate your unique lifestyle. In addition to the sprawling rancher style home, the detached garage with a fully equipped apartment space on the upper level is a delightful bonus. Upon entering the home, the open kitchen immediately draws your attention, radiating with natural light and featuring stainless steel appliances and exquisite granite countertops. Straight ahead, you'll find two inviting living spaces, one with charming, exposed wood beams giving off an inviting ambiance. To the left, the spacious dining area seamlessly connects to the expansive back porch, providing an ideal setting for hosting outdoor events. On the right side of the home, you'll discover all the bedrooms and bathrooms, with the primary suite located at the rear. The primary suite offers double doors leading to the back porch, a generous walk-in closet, and a primary bath w/ heated floors & towel rack, a stand-up shower & a dual sink vanity. In the heart of the home, you'll find the convenience of a washer/dryer, a half bath, and another bedroom with an attached bath and ample closet space. Down the hallway, the remaining bedrooms, flex spaces, and a shared full bath await. Adding to the property's appeal is the detached garage, which includes a traditional 2-car garage on the first level and a fully finished apartment on the second level. The apartment is complete with a full bathroom, a well-appointed kitchen, and a spacious bedroom that can even accommodate a seating area. Whether you envision it as an in-law suite or an attractive Airbnb opportunity, this property offers endless possibilities. Don't hesitate – with its fantastic location and spacious layout for entertaining, this gem won't stay available for long!
Location
State MD
County Wicomico
Area Wicomico Southeast (23-04)
Zoning R
Rooms
Main Level Bedrooms 5
Interior
Hot Water Electric
Heating Heat Pump(s)
Cooling Central A/C
Flooring Carpet, Luxury Vinyl Plank
Equipment Dishwasher, Dryer, Oven/Range - Gas, Refrigerator, Washer
Window Features Skylights,Insulated
Appliance Dishwasher, Dryer, Oven/Range - Gas, Refrigerator, Washer
Heat Source Propane - Owned
Laundry Has Laundry
Exterior
Exterior Feature Wrap Around, Deck(s)
Parking Features Garage - Front Entry
Garage Spaces 12.0
Water Access N
Accessibility None
Porch Wrap Around, Deck(s)
Road Frontage Public
Total Parking Spaces 12
Garage Y
Building
Lot Description Trees/Wooded
Story 1
Foundation Block, Crawl Space
Sewer On Site Septic
Water Well
Architectural Style Ranch/Rambler
Level or Stories 1
Additional Building Above Grade
Structure Type Cathedral Ceilings
New Construction N
Schools
School District Wicomico County Public Schools
Others
Pets Allowed N
Senior Community No
Tax ID 18987
Ownership Fee Simple
SqFt Source Estimated
Acceptable Financing Cash, Conventional, FHA, VA
Listing Terms Cash, Conventional, FHA, VA
Financing Cash,Conventional,FHA,VA
Special Listing Condition Standard
Read Less Info
Want to know what your home might be worth? Contact us for a FREE valuation!

Our team is ready to help you sell your home for the highest possible price ASAP

Bought with Joanna Brandy Saballos • RE/MAX Realty Centre, Inc.







