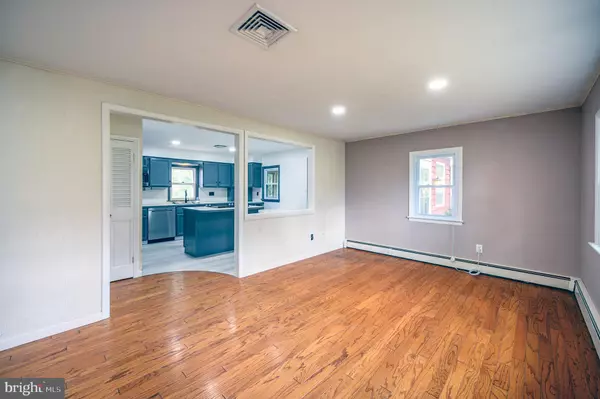$425,000
$434,900
2.3%For more information regarding the value of a property, please contact us for a free consultation.
3 Beds
3 Baths
1,814 SqFt
SOLD DATE : 12/29/2023
Key Details
Sold Price $425,000
Property Type Single Family Home
Sub Type Detached
Listing Status Sold
Purchase Type For Sale
Square Footage 1,814 sqft
Price per Sqft $234
Subdivision None Available
MLS Listing ID PAMC2089032
Sold Date 12/29/23
Style Ranch/Rambler
Bedrooms 3
Full Baths 2
Half Baths 1
HOA Y/N N
Abv Grd Liv Area 1,479
Originating Board BRIGHT
Year Built 1965
Annual Tax Amount $5,996
Tax Year 2022
Lot Size 1.010 Acres
Acres 1.01
Lot Dimensions 112.00 x 0.00
Property Description
Welcome to your sanctuary in Franconia Township, nestled within the esteemed Souderton School District. This single ranch home, boasting 3 bedrooms and 2.5 baths, is a harmonious blend of modern living and natural serenity. Upon entering, you're greeted with a large living room complete with wood burning fireplace and hardwood flooring. The attached kitchen offers current appliances and bar area. Abundant natural light fills the space through large windows, creating an inviting atmosphere for family gatherings and social events. Additional living space or a charming dining area awaits in the room off the kitchen, complete with a slider leading to a small deck overlooking the enticing pool area. This extra space adds versatility to your lifestyle, seamlessly integrating the indoors with the beauty of the outdoors. The master bedroom is a private retreat, featuring a walk-in closet and a full bath en suite, offering a touch of luxury within the comfort of your own home. The main floor is rounded out with 2 additional bedrooms and a full hall bath.
Venture outside to discover the enchanting park-like setting that envelops the property. Mature trees create a private oasis for relaxation and recreation. The in-ground saltwater pool is the focal point of outdoor leisure, providing a refreshing escape during warm summer days. For the colder months, there's an additional treat awaiting in the walk-out basement – a 300+ sq ft room featuring a wood stove, creating the perfect ambiance for cozy winter nights. With a slider providing easy access to the backyard, this room becomes an ideal entertainment area, ensuring that the joys of your home extend throughout the seasons.
The two-car garage caters to the needs of car enthusiasts and offers additional storage space. Ample parking for guests makes this home perfect for gatherings of all sizes. Indulge in a lifestyle that seamlessly blends indoor and outdoor living. This Franconia Township ranch home, located in the sought-after Souderton School District, is a haven of comfort, style, and tranquility. Experience suburban living at its finest.
Location
State PA
County Montgomery
Area Franconia Twp (10634)
Zoning RR
Rooms
Other Rooms Living Room, Bedroom 2, Bedroom 3, Kitchen, Family Room, Bedroom 1, Sun/Florida Room, Bathroom 1, Bathroom 2, Bathroom 3
Basement Full, Interior Access, Outside Entrance, Partially Finished, Walkout Level
Main Level Bedrooms 3
Interior
Hot Water S/W Changeover
Heating Baseboard - Hot Water
Cooling Central A/C
Flooring Ceramic Tile, Hardwood, Laminate Plank
Fireplaces Number 2
Fireplaces Type Wood
Equipment Built-In Microwave, Dishwasher, Dryer - Electric, Refrigerator, Built-In Range
Furnishings No
Fireplace Y
Window Features Double Hung
Appliance Built-In Microwave, Dishwasher, Dryer - Electric, Refrigerator, Built-In Range
Heat Source Oil
Laundry Basement
Exterior
Garage Basement Garage, Built In, Garage - Rear Entry
Garage Spaces 8.0
Pool In Ground, Saltwater
Waterfront N
Water Access N
Roof Type Architectural Shingle
Street Surface Black Top
Accessibility 2+ Access Exits
Road Frontage Boro/Township
Parking Type Attached Garage, Driveway
Attached Garage 2
Total Parking Spaces 8
Garage Y
Building
Lot Description Backs to Trees
Story 2
Foundation Block
Sewer Public Sewer
Water Private
Architectural Style Ranch/Rambler
Level or Stories 2
Additional Building Above Grade, Below Grade
Structure Type Dry Wall
New Construction N
Schools
School District Souderton Area
Others
Pets Allowed Y
Senior Community No
Tax ID 34-00-04315-007
Ownership Fee Simple
SqFt Source Assessor
Acceptable Financing Cash, Conventional
Listing Terms Cash, Conventional
Financing Cash,Conventional
Special Listing Condition Standard
Pets Description No Pet Restrictions
Read Less Info
Want to know what your home might be worth? Contact us for a FREE valuation!

Our team is ready to help you sell your home for the highest possible price ASAP

Bought with Nikita Roman • Compass RE







