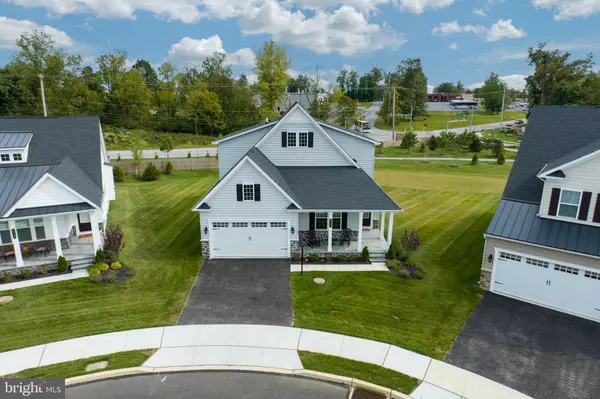$749,000
$749,000
For more information regarding the value of a property, please contact us for a free consultation.
5 Beds
4 Baths
2,880 Sqft Lot
SOLD DATE : 12/28/2023
Key Details
Sold Price $749,000
Property Type Single Family Home
Sub Type Detached
Listing Status Sold
Purchase Type For Sale
Subdivision Greystone
MLS Listing ID PACT2053502
Sold Date 12/28/23
Style Contemporary
Bedrooms 5
Full Baths 4
HOA Fees $345/mo
HOA Y/N Y
Originating Board BRIGHT
Year Built 2023
Annual Tax Amount $883
Tax Year 2023
Lot Size 2,880 Sqft
Acres 0.07
Property Description
LIMITED "HOME FOR THE HOLIDAYS" offering at Greystone, The Woodlands 55+ community in West Chester!! In addition to the SIGNIFICANT price reduction just published, the seller is offering a $40,000.00 seller assist towards buyers closing costs and/or including NID charges at closing. This is a TIME SENSITIVE offer. Please contact the listing agent or your buyer's agent for more information. If you have been following Greystone and watching this beautiful new construction community grow, now is your chance for the best purchase opportunity you will see this year or next.....
2117 Wyeth Lane, a remarkable new construction home offering quick delivery and remaining builders warranty. Nestled in the coveted West Chester Greystone Woodlands community, this exquisite residence boasts over $65,000 in upgrades. As you approach, you'll be greeted by fresh white siding and stone facade drawing you in to the charming covered porch. Just through the front door is a bedroom with a full bath, perfect for guests or as a versatile space to meet your needs.
Follow the stunning wide plank flooring as you transition into the dining area, where you'll appreciate the elegant contrast of dark cabinetry against stainless steel appliances and pristine white countertops in the kitchen. This open-concept space seamlessly connects to the living room, adorned with recessed lighting while offering access to a covered back deck that combines with picturesque views of the property. Completing the first level, you'll find a well-organized laundry area and a built-in hall tree, conveniently positioned near the garage door for easy storage and organization. The first floor is completed with a spacious primary suite featuring a luxurious tray ceiling, two walk-in closets, and a private ensuite bathroom boasting expansive countertop space across a dual vanity.
Upstairs, two additional bedrooms share a tastefully appointed hall bathroom along with a unique spacious 2nd floor storage room saving trips to the basement . The basement offers limitless opportunities featuring a large living area, a full bathroom, a separate room currently used as a workout space, additional room for storage and offers convenient walk-up access to the backyard.
Ideally situated with convenient access to major traffic routes such as 202, 100, and 322, don't miss the rare opportunity to own a new construction in the highly sought-after Woodlands at Greystone! Visit 2117 Wyeth Lane today and make it your new dream home!
Location
State PA
County Chester
Area West Goshen Twp (10352)
Zoning RES
Rooms
Basement Daylight, Full, Fully Finished, Walkout Stairs
Main Level Bedrooms 2
Interior
Hot Water Propane
Cooling Central A/C
Fireplace N
Heat Source Propane - Leased
Exterior
Parking Features Garage - Front Entry
Garage Spaces 2.0
Water Access N
Accessibility None
Attached Garage 2
Total Parking Spaces 2
Garage Y
Building
Story 2
Foundation Concrete Perimeter
Sewer Public Sewer
Water Public
Architectural Style Contemporary
Level or Stories 2
Additional Building Above Grade, Below Grade
New Construction Y
Schools
School District West Chester Area
Others
Senior Community Yes
Age Restriction 55
Tax ID 52-03J-0388
Ownership Fee Simple
SqFt Source Assessor
Special Listing Condition Standard
Read Less Info
Want to know what your home might be worth? Contact us for a FREE valuation!

Our team is ready to help you sell your home for the highest possible price ASAP

Bought with Karen D Manzanares • Derrick Real Estate Inc.






