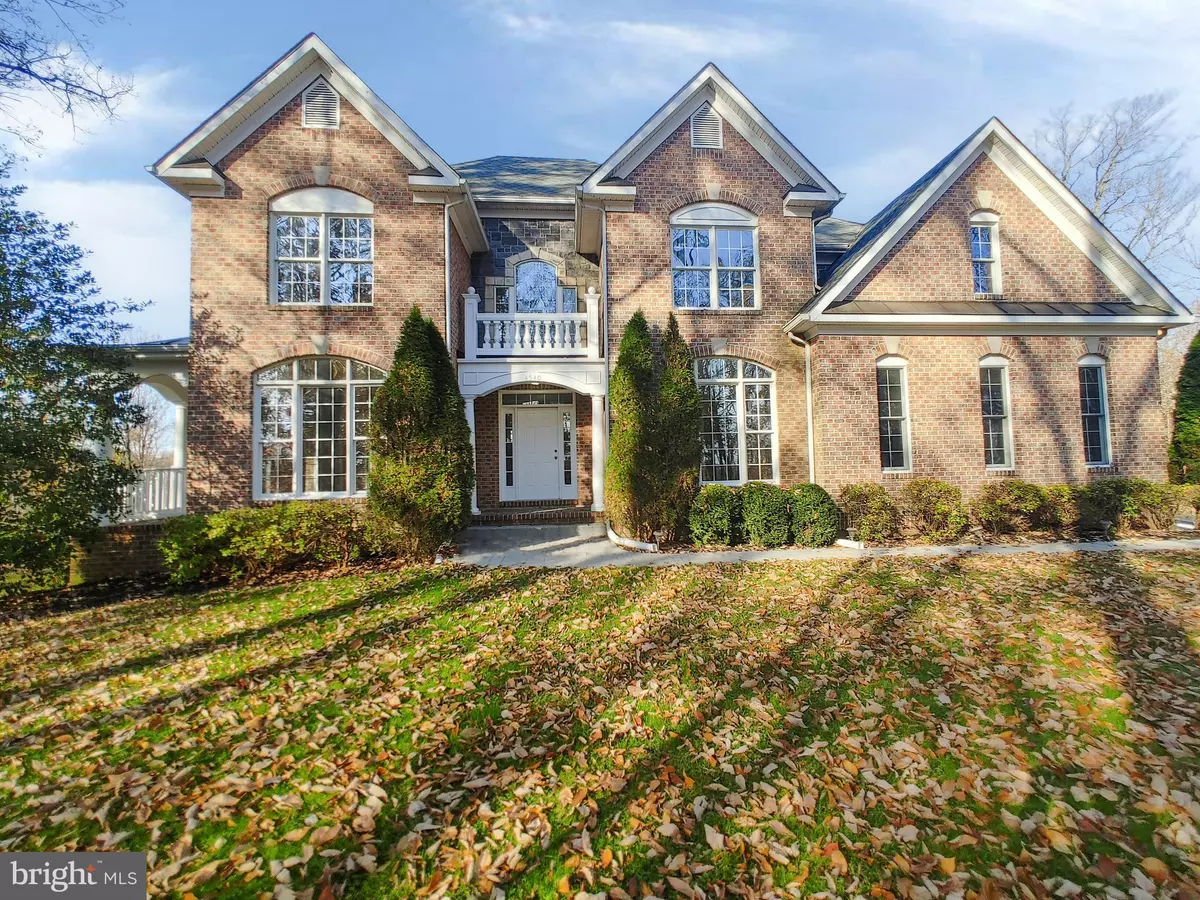$770,000
$769,900
For more information regarding the value of a property, please contact us for a free consultation.
5 Beds
5 Baths
4,769 SqFt
SOLD DATE : 12/27/2023
Key Details
Sold Price $770,000
Property Type Single Family Home
Sub Type Detached
Listing Status Sold
Purchase Type For Sale
Square Footage 4,769 sqft
Price per Sqft $161
Subdivision Quail Hills
MLS Listing ID MDHR2027236
Sold Date 12/27/23
Style Colonial
Bedrooms 5
Full Baths 4
Half Baths 1
HOA Y/N N
Abv Grd Liv Area 3,492
Originating Board BRIGHT
Year Built 2005
Annual Tax Amount $7,131
Tax Year 2022
Lot Size 6.730 Acres
Acres 6.73
Property Description
Welcome to your new haven in the neighborhood of Quail Hills! This recently renovated home with designer's details features new LVP flooring in the main level and plush new carpeting on the upper level, elegant foyer and mouldings, nice archways, recessed lighting and 2 stone fireplaces. The main level showcases an updated kitchen with new tile flooring, stainless steel appliances, island table and Cherry wood cabinets, a family room with fireplace and a brightly lit sunroom with high level ceiling and wide bay windows. The upper level displays a large master suite with coffered ceiling, walk-in closet, sitting room and en-suite bath, three additional spacious bedrooms with built-in closets and two additional full bathrooms with soaking tub. The master bath has a whirlpool tub, a separate shower and a double sided stone fireplace to the master bedroom. The fully finished basement has a recreation room, a full bath, a utility room and an extra bedroom. Relax and have outdoor fun in the wide rear deck with great view of the expansive yard and trees! To help visualize this home’s floorplan and to highlight its potential, virtual furnishings may have been added to photos found in this listing.
Location
State MD
County Harford
Zoning AG
Rooms
Other Rooms Living Room, Dining Room, Primary Bedroom, Bedroom 2, Bedroom 3, Bedroom 4, Bedroom 5, Kitchen, Family Room, Den, Foyer, Breakfast Room, Other, Recreation Room, Utility Room
Basement Connecting Stairway, Rear Entrance, Sump Pump, Partially Finished, Walkout Level
Interior
Interior Features Attic, Breakfast Area, Kitchen - Island, Dining Area, Crown Moldings, Upgraded Countertops, Primary Bath(s), Wood Floors, WhirlPool/HotTub, Floor Plan - Open, Built-Ins, Walk-in Closet(s), Soaking Tub
Hot Water 60+ Gallon Tank, Bottled Gas
Heating Forced Air, Zoned
Cooling Central A/C, Zoned, Ceiling Fan(s)
Fireplaces Number 2
Fireplace Y
Heat Source Natural Gas, Propane - Owned, Other
Exterior
Exterior Feature Deck(s), Patio(s), Porch(es)
Garage Garage Door Opener, Garage - Side Entry
Garage Spaces 3.0
Waterfront N
Water Access N
View Trees/Woods
Accessibility None
Porch Deck(s), Patio(s), Porch(es)
Parking Type Attached Garage
Attached Garage 3
Total Parking Spaces 3
Garage Y
Building
Lot Description Backs to Trees
Story 3
Foundation Permanent
Sewer Septic Exists
Water Well
Architectural Style Colonial
Level or Stories 3
Additional Building Above Grade, Below Grade
New Construction N
Schools
School District Harford County Public Schools
Others
Senior Community No
Tax ID 1304102355
Ownership Fee Simple
SqFt Source Assessor
Special Listing Condition REO (Real Estate Owned)
Read Less Info
Want to know what your home might be worth? Contact us for a FREE valuation!

Our team is ready to help you sell your home for the highest possible price ASAP

Bought with Bob Kimball • Redfin Corp







