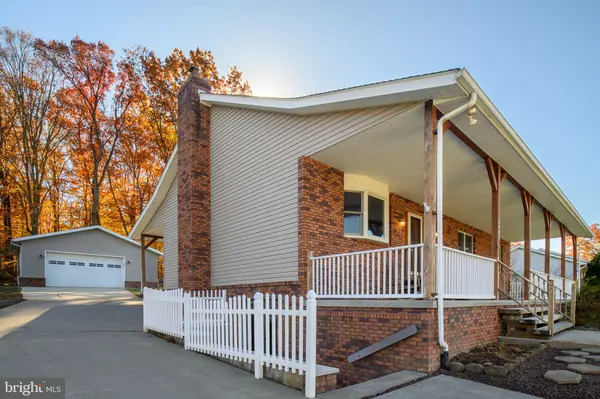$447,500
$450,000
0.6%For more information regarding the value of a property, please contact us for a free consultation.
3 Beds
2 Baths
2,546 SqFt
SOLD DATE : 12/22/2023
Key Details
Sold Price $447,500
Property Type Single Family Home
Sub Type Detached
Listing Status Sold
Purchase Type For Sale
Square Footage 2,546 sqft
Price per Sqft $175
Subdivision Green Acres
MLS Listing ID MDHR2026704
Sold Date 12/22/23
Style Ranch/Rambler
Bedrooms 3
Full Baths 2
HOA Y/N N
Abv Grd Liv Area 1,456
Originating Board BRIGHT
Year Built 2002
Annual Tax Amount $3,264
Tax Year 2022
Lot Size 0.459 Acres
Acres 0.46
Lot Dimensions 100.00 x
Property Description
OPEN HOUSE CANCELED. Come and fall in love with this spacious rancher with a little something extra. The home has 3 nice sized bedrooms and 2 full baths, one is the primary bedroom with en-suite bathroom. A large open kitchen with lots of storage and counter space, and a room for a full size table. They're a large living room and 2 porches - front and back that run the length of the house. Plenty of space to sit outside and enjoy nature. There is even a ceiling fan on the back porch for those warmer days! The lower level is perfect for a family room, with room for gaming tables, TV's., a bar, or anything you can think of. There is a wood burning stove that makes the whole home nice and toasty when it is cold outside. The utility room is oversized and has the laundry, storage space. The oversized garage has parking for 2 vehicles with room for a work space. It has its own oil heating system, a 220 amp sub panel, and more. The garage was built with 2x6's to make sure it is going to last. There is a hot and cold water hose bib on the side of the house. New paint and trim and new carpet was installed in the lower level in 2023. Water purification system installed in 2019, Wood stove installed in 2021. New Refrigerator in 2021. Landscaping plant-boxes added in 2021.
Location
State MD
County Harford
Zoning AG
Rooms
Basement Partially Finished, Combination, Connecting Stairway, Drain, Full, Heated, Improved, Interior Access, Outside Entrance, Poured Concrete, Space For Rooms, Sump Pump, Walkout Stairs, Windows, Workshop
Main Level Bedrooms 3
Interior
Interior Features Attic, Bar, Breakfast Area, Entry Level Bedroom, Recessed Lighting, Soaking Tub, Water Treat System, Carpet, Ceiling Fan(s)
Hot Water 60+ Gallon Tank
Heating Forced Air, Central
Cooling Ceiling Fan(s), Central A/C, Whole House Fan
Flooring Hardwood, Carpet
Equipment Washer, Dryer, Dishwasher, Exhaust Fan, Refrigerator, Microwave
Fireplace N
Appliance Washer, Dryer, Dishwasher, Exhaust Fan, Refrigerator, Microwave
Heat Source Oil
Exterior
Parking Features Garage Door Opener
Garage Spaces 2.0
Water Access N
Roof Type Asphalt,Shingle
Accessibility None
Total Parking Spaces 2
Garage Y
Building
Story 2
Foundation Slab
Sewer On Site Septic
Water Well
Architectural Style Ranch/Rambler
Level or Stories 2
Additional Building Above Grade, Below Grade
New Construction N
Schools
Elementary Schools Joppatowne
Middle Schools Fallston
High Schools Fallston
School District Harford County Public Schools
Others
Senior Community No
Tax ID 1301106864
Ownership Fee Simple
SqFt Source Assessor
Acceptable Financing Cash, FHA, VA, Conventional
Listing Terms Cash, FHA, VA, Conventional
Financing Cash,FHA,VA,Conventional
Special Listing Condition Standard
Read Less Info
Want to know what your home might be worth? Contact us for a FREE valuation!

Our team is ready to help you sell your home for the highest possible price ASAP

Bought with Tricia Matala • Northrop Realty






