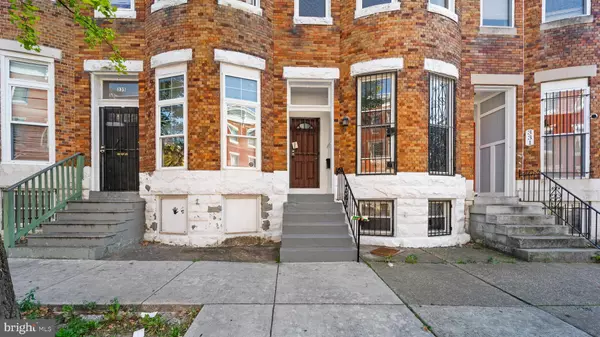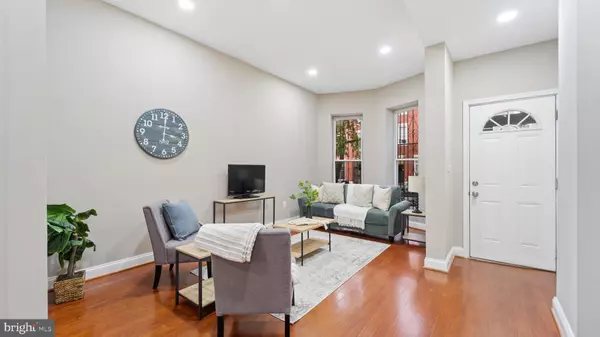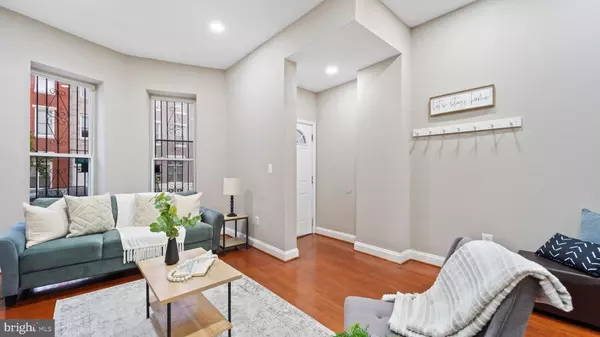$300,000
$316,000
5.1%For more information regarding the value of a property, please contact us for a free consultation.
5 Beds
3 Baths
3,200 SqFt
SOLD DATE : 12/20/2023
Key Details
Sold Price $300,000
Property Type Townhouse
Sub Type Interior Row/Townhouse
Listing Status Sold
Purchase Type For Sale
Square Footage 3,200 sqft
Price per Sqft $93
Subdivision Barclay
MLS Listing ID MDBA2094498
Sold Date 12/20/23
Style Federal
Bedrooms 5
Full Baths 2
Half Baths 1
HOA Y/N N
Abv Grd Liv Area 3,200
Originating Board BRIGHT
Year Built 1920
Annual Tax Amount $3,894
Tax Year 2022
Lot Size 2,100 Sqft
Acres 0.05
Property Description
Welcome to 333 E. 22nd Street, a fully renovated 5 bedroom, 2.5 bath townhome. **Ask listing agent for buyer and first time home buyer incentives offered by the seller. The seller is also offering Rent -To -Own options and buyer assistance; please contact listing agent for details.**Inside , you will find beautiful brand new hard wood floors on the 2nd floor, with refinished floors on the 1st and 3rd floors and stairs. The kitchen has recently been updated with some new and some resurfaced cabinets and stainless steel appliances. The home has 3,200 square feet of living space which is why all five bedrooms are very large in size. Other updates include brand new epoxy flooring in the basement and a freshly painted outdoor patio space. Enter through the front door into the living room and gaze through the open floor plan back to the kitchen. Dining area is in between. The 10 foot ceiling height with open floor plan layout and large front room windows gives the first level a bright open and airy feel. The main level also has a dining area and a half bathroom for convenience. The rear door off the kitchen leads to a fenced-in patio space followed by a two car parking pad. The second level has three large spacious bedrooms with one full bathroom that is accessed from the hall. Up the grand staircase to the third level you’ll find two very large spacious bedrooms with one more full bathroom that can be accessed from the hall. All of the levels in this home have a very high ceiling height with large windows bringing in tons of natural light. Gas heat, central air conditioning provide for year round, cost effective comfort. The basement level is gigantic and could be used for an at home gym, office, and space for storage. Towards the rear of the basement, you will find the laundry room. Don’t miss this opportunity to own a spacious home with tons of square footage and five very large bedrooms.
Location
State MD
County Baltimore City
Zoning R-8
Rooms
Basement Unfinished
Interior
Interior Features Combination Dining/Living, Dining Area, Floor Plan - Open, Wood Floors
Hot Water Electric
Heating Central
Cooling Central A/C
Equipment Dishwasher, Dryer, Icemaker, Oven/Range - Gas, Stainless Steel Appliances, Washer
Appliance Dishwasher, Dryer, Icemaker, Oven/Range - Gas, Stainless Steel Appliances, Washer
Heat Source Electric
Exterior
Waterfront N
Water Access N
Accessibility None
Parking Type Off Street
Garage N
Building
Story 4
Foundation Slab
Sewer Public Sewer
Water Public
Architectural Style Federal
Level or Stories 4
Additional Building Above Grade, Below Grade
New Construction N
Schools
School District Baltimore City Public Schools
Others
Senior Community No
Tax ID 0312133813 024
Ownership Ground Rent
SqFt Source Estimated
Special Listing Condition Standard
Read Less Info
Want to know what your home might be worth? Contact us for a FREE valuation!

Our team is ready to help you sell your home for the highest possible price ASAP

Bought with Jennifer Marie March-Zappacosta • Coldwell Banker Realty







