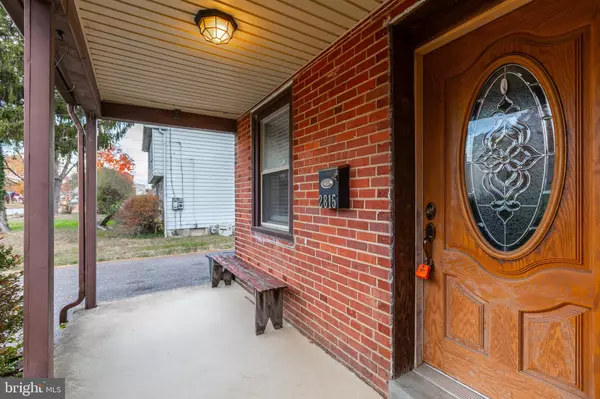$306,000
$299,900
2.0%For more information regarding the value of a property, please contact us for a free consultation.
3 Beds
3 Baths
1,442 SqFt
SOLD DATE : 12/20/2023
Key Details
Sold Price $306,000
Property Type Single Family Home
Sub Type Detached
Listing Status Sold
Purchase Type For Sale
Square Footage 1,442 sqft
Price per Sqft $212
Subdivision None Available
MLS Listing ID PADE2057598
Sold Date 12/20/23
Style AirLite
Bedrooms 3
Full Baths 2
Half Baths 1
HOA Y/N N
Abv Grd Liv Area 1,442
Originating Board BRIGHT
Year Built 1930
Annual Tax Amount $4,401
Tax Year 2023
Lot Size 9,148 Sqft
Acres 0.21
Lot Dimensions 65.00 x 120.00
Property Description
Welcome to 2815 Dutton Mil Road! This updated three bedroom, two and half bathroom home has plenty to offer! Featuring a large driveway with a detached two car garage, Solar Energy, Central AC, full kitchen with granite countertops, kitchen bar, and luxury finishes throughout! The first floor features a spacious living and dining room layout perfect for entertaining and relaxing. The first floor also offers access to the property's rear deck and oversized private yard. Upstairs you will find three large bedrooms and one of the homes full bathrooms. The basement is fully finished and offers plenty of storage space as well as another full bathroom. Tremendous value and priced to sell! Schedule your showing today while it is still available!
Location
State PA
County Delaware
Area Aston Twp (10402)
Zoning RES
Rooms
Basement Fully Finished
Main Level Bedrooms 3
Interior
Hot Water 60+ Gallon Tank
Heating Hot Water
Cooling Central A/C
Fireplace N
Heat Source Central
Exterior
Parking Features Oversized, Additional Storage Area, Garage - Side Entry, Garage - Front Entry
Garage Spaces 2.0
Water Access N
Accessibility None
Total Parking Spaces 2
Garage Y
Building
Story 2
Foundation Brick/Mortar
Sewer Public Sewer
Water Public
Architectural Style AirLite
Level or Stories 2
Additional Building Above Grade, Below Grade
New Construction N
Schools
School District Penn-Delco
Others
Senior Community No
Tax ID 02-00-00359-00
Ownership Fee Simple
SqFt Source Assessor
Special Listing Condition Standard
Read Less Info
Want to know what your home might be worth? Contact us for a FREE valuation!

Our team is ready to help you sell your home for the highest possible price ASAP

Bought with Jessica Evelhoch • RE/MAX Action Associates






