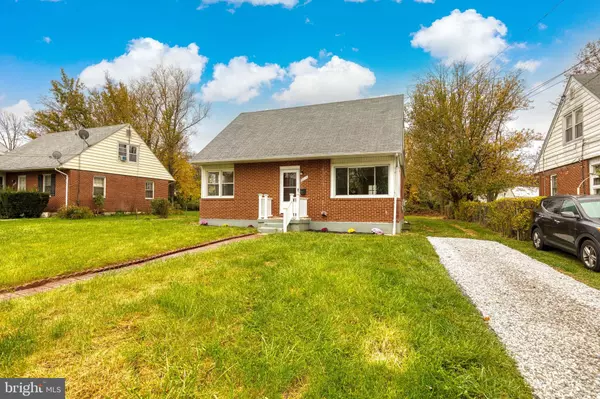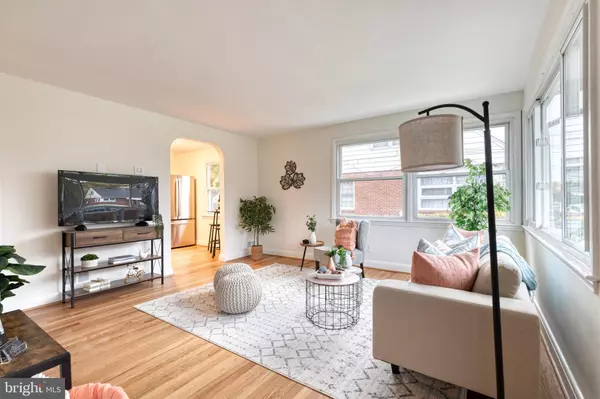$320,000
$310,000
3.2%For more information regarding the value of a property, please contact us for a free consultation.
4 Beds
2 Baths
1,248 SqFt
SOLD DATE : 12/20/2023
Key Details
Sold Price $320,000
Property Type Single Family Home
Sub Type Detached
Listing Status Sold
Purchase Type For Sale
Square Footage 1,248 sqft
Price per Sqft $256
Subdivision Millvale
MLS Listing ID MDBC2082950
Sold Date 12/20/23
Style Cape Cod
Bedrooms 4
Full Baths 2
HOA Y/N N
Abv Grd Liv Area 1,248
Originating Board BRIGHT
Year Built 1952
Annual Tax Amount $2,931
Tax Year 2022
Lot Size 8,845 Sqft
Acres 0.2
Lot Dimensions 1.00 x
Property Description
Welcome to this charming cape cod conveniently located in a quiet community near shopping, public transportation, and 695. This newly renovated home boasts a southeast exposure that bathes the living room in wonderful sunlight through large living room windows. In the eat-in kitchen, you will enjoy brand-new appliances including an energy-efficient range, built-in microwave, energy-efficient dishwasher, and double-door refrigerator. The kitchen also provides easy access to the spacious backyard. There are two cozy well-lit main floor bedrooms and a beautiful new full bath. This wonderful entry-level space is tied together with newly finished hardwood floors throughout. Upstairs two comfy, well-lit, carpeted bedrooms, with ample attic storage, and a full newly renovated bathroom are waiting to welcome the new owner. The partially finished, spacious, walk-out, basement is available for a multitude of uses including a kids playroom, exercise room, office, workshop, or anything else you might need. The front and backyard are spacious and ready for any number of uses.
Location
State MD
County Baltimore
Zoning RESIDENTIAL
Direction Southeast
Rooms
Other Rooms Living Room, Bedroom 2, Kitchen, Bedroom 1, Bathroom 1, Bathroom 2
Basement Connecting Stairway, Daylight, Full, Interior Access, Partially Finished, Poured Concrete, Rear Entrance, Space For Rooms, Sump Pump, Walkout Stairs
Main Level Bedrooms 2
Interior
Interior Features Breakfast Area, Carpet, Combination Kitchen/Dining, Entry Level Bedroom, Floor Plan - Traditional, Kitchen - Eat-In, Kitchen - Table Space, Upgraded Countertops, Wood Floors
Hot Water Natural Gas
Heating Central
Cooling Central A/C
Flooring Hardwood, Vinyl, Concrete, Carpet
Equipment Built-In Microwave, Dishwasher, Disposal, Dryer - Electric, Dryer - Front Loading, Energy Efficient Appliances, ENERGY STAR Dishwasher, ENERGY STAR Refrigerator, Oven/Range - Gas, Refrigerator, Washer, Water Heater - High-Efficiency
Furnishings No
Fireplace N
Window Features Double Pane,Energy Efficient
Appliance Built-In Microwave, Dishwasher, Disposal, Dryer - Electric, Dryer - Front Loading, Energy Efficient Appliances, ENERGY STAR Dishwasher, ENERGY STAR Refrigerator, Oven/Range - Gas, Refrigerator, Washer, Water Heater - High-Efficiency
Heat Source Natural Gas
Laundry Basement
Exterior
Garage Spaces 2.0
Fence Chain Link
Utilities Available Above Ground, Cable TV Available, Water Available, Sewer Available, Phone Available, Natural Gas Available
Water Access N
View City, Street
Roof Type Shingle
Street Surface Black Top
Accessibility None
Road Frontage City/County
Total Parking Spaces 2
Garage N
Building
Lot Description Front Yard, Private, Rear Yard, SideYard(s)
Story 2
Foundation Block, Slab
Sewer Public Sewer
Water Public
Architectural Style Cape Cod
Level or Stories 2
Additional Building Above Grade, Below Grade
Structure Type Dry Wall
New Construction N
Schools
Elementary Schools Hebbville
Middle Schools Woodlawn
High Schools Milford Mill Academy
School District Baltimore County Public Schools
Others
Pets Allowed N
Senior Community No
Tax ID 04020202850500
Ownership Fee Simple
SqFt Source Assessor
Acceptable Financing Cash, Contract, Conventional, FHA, VA
Horse Property N
Listing Terms Cash, Contract, Conventional, FHA, VA
Financing Cash,Contract,Conventional,FHA,VA
Special Listing Condition Standard
Read Less Info
Want to know what your home might be worth? Contact us for a FREE valuation!

Our team is ready to help you sell your home for the highest possible price ASAP

Bought with William William Ibarra • W Realty Services, LLC






