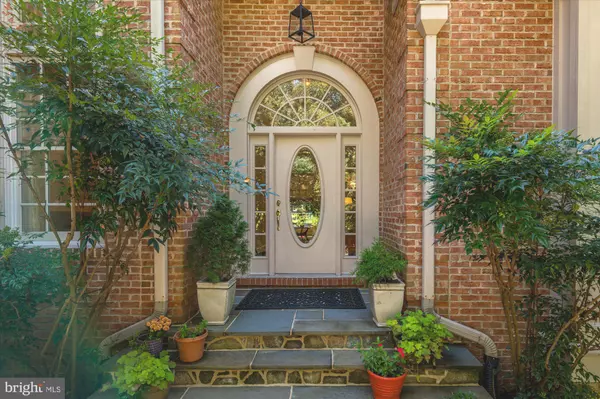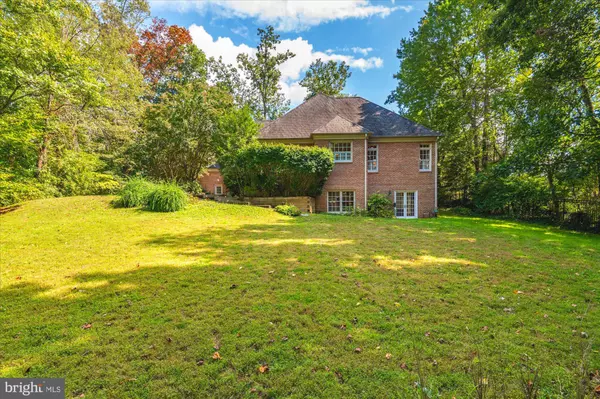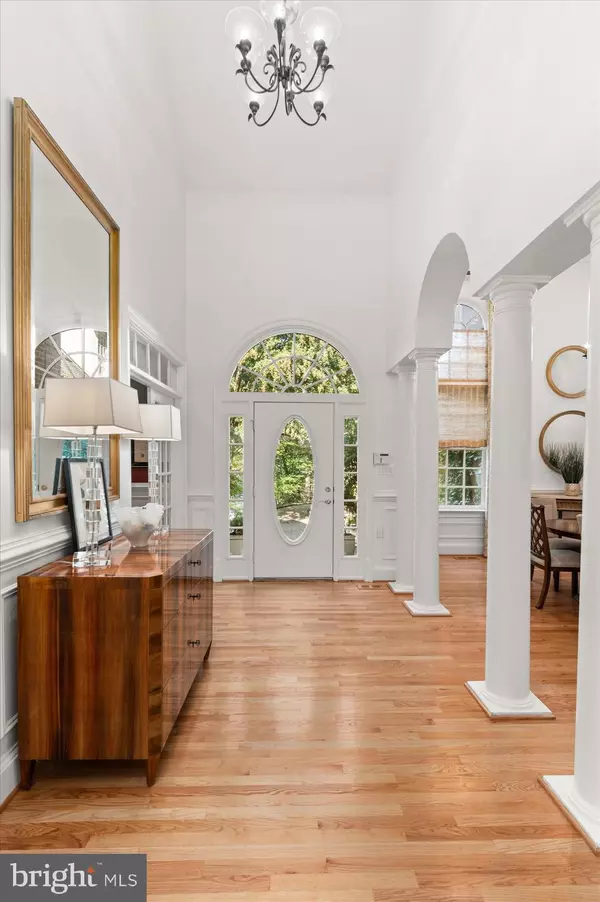$2,121,000
$2,121,000
For more information regarding the value of a property, please contact us for a free consultation.
5 Beds
7 Baths
6,067 SqFt
SOLD DATE : 12/15/2023
Key Details
Sold Price $2,121,000
Property Type Single Family Home
Sub Type Detached
Listing Status Sold
Purchase Type For Sale
Square Footage 6,067 sqft
Price per Sqft $349
Subdivision Saigon
MLS Listing ID VAFX2154452
Sold Date 12/15/23
Style Colonial
Bedrooms 5
Full Baths 5
Half Baths 2
HOA Y/N N
Abv Grd Liv Area 6,067
Originating Board BRIGHT
Year Built 2002
Annual Tax Amount $21,026
Tax Year 2023
Lot Size 0.700 Acres
Acres 0.7
Property Description
Price Reduced - great value! Offers due 11/15 before 6:00 PM. Lovely custom home on a large landscaped lot, offering a quiet, leafy retreat - and rarely-found true main level primary bedroom suite - in a prime McLean neighborhood of luxury homes, secluded yet close to major roads, shopping and award-winning schools. Owner has just completed improvements on this 6,000+ finished-square-foot home. A gated drive leads to the impressive brick residence with elegant arched entryway and large Palladian windows. Spacious and light-filled, the home's open floor plan provides an easy flow through rooms with lofty two-story ceilings and large, beautiful windows. Lovely hardwood floors, elegant moldings, built-ins and custom lighting add elements of luxury to every room, especially the open Living and Dining Rooms, Family Room and Library at its heart. The spacious, updated center isle Gourmet Kitchen has a Breakfast Area and adjoins the large, comfortable Family Room with access to the outdoor Deck overlooking the grounds. The main level Primary Bedroom Suite offers a spacious retreat with sitting area, built-ins, wonderful walk-in closets and large ensuite Bath. A second Bedroom on the main level enjoys its own ensuite Bath. Upstairs, two additional Bedrooms each have ensuite Baths, and there is generous bonus space for study or play. The entire Lower Level of the house is a large and beautiful, fully-finished above-ground, walkout space providing a full floor of entertaining and recreational space. The Great Room with fireplace is equipped with a full bar; a Media Room provides for more fun, and a caterer's Kitchen supports the entertainment. A Gym, full bath and Study/5th Bedroom all provide a walk out to the gardens. The fully fenced property includes a 3-car garage, central vacuum, generator, recently-connected public sewer, 3 zones HVAC, many improvements and is offered in excellent condition. The unique and exceptionally beautiful home is located in the Langley school pyramid and is one mile from the Beltway yet very quiet. Don't miss this fine property!
Location
State VA
County Fairfax
Zoning 011
Rooms
Other Rooms Living Room, Dining Room, Primary Bedroom, Bedroom 2, Bedroom 3, Bedroom 4, Kitchen, Game Room, Family Room, Foyer, Breakfast Room, Exercise Room, Great Room, Mud Room, Office, Storage Room, Media Room, Bathroom 2, Bonus Room, Primary Bathroom, Full Bath, Half Bath, Additional Bedroom
Basement Daylight, Full, Fully Finished, Outside Entrance, Walkout Level
Main Level Bedrooms 2
Interior
Interior Features Additional Stairway, 2nd Kitchen, Bar, Central Vacuum, Chair Railings, Crown Moldings, Entry Level Bedroom, Family Room Off Kitchen, Floor Plan - Open, Formal/Separate Dining Room, Kitchen - Gourmet, Kitchen - Island, Recessed Lighting, Pantry, Soaking Tub, Sprinkler System, Upgraded Countertops, Wainscotting, Walk-in Closet(s), Window Treatments, WhirlPool/HotTub, Wood Floors, Built-Ins
Hot Water Natural Gas
Heating Forced Air, Zoned
Cooling Central A/C, Zoned
Flooring Hardwood
Fireplaces Number 3
Fireplaces Type Fireplace - Glass Doors
Equipment Built-In Microwave, Central Vacuum, Cooktop - Down Draft, Dishwasher, Disposal, Dryer, Extra Refrigerator/Freezer, Icemaker, Microwave, Oven - Double, Oven/Range - Gas, Oven/Range - Electric, Refrigerator, Six Burner Stove, Stainless Steel Appliances, Washer
Fireplace Y
Window Features Palladian,Double Hung
Appliance Built-In Microwave, Central Vacuum, Cooktop - Down Draft, Dishwasher, Disposal, Dryer, Extra Refrigerator/Freezer, Icemaker, Microwave, Oven - Double, Oven/Range - Gas, Oven/Range - Electric, Refrigerator, Six Burner Stove, Stainless Steel Appliances, Washer
Heat Source Natural Gas
Laundry Main Floor
Exterior
Exterior Feature Deck(s), Patio(s), Terrace
Parking Features Garage - Side Entry, Garage Door Opener
Garage Spaces 3.0
Fence Fully, Wrought Iron
Water Access N
View Garden/Lawn, Trees/Woods
Roof Type Architectural Shingle
Accessibility None
Porch Deck(s), Patio(s), Terrace
Attached Garage 3
Total Parking Spaces 3
Garage Y
Building
Lot Description Premium, Private, Backs to Trees, Landscaping
Story 3
Foundation Block, Concrete Perimeter
Sewer Public Sewer
Water Well
Architectural Style Colonial
Level or Stories 3
Additional Building Above Grade
Structure Type 2 Story Ceilings,9'+ Ceilings,Cathedral Ceilings,High
New Construction N
Schools
Elementary Schools Churchill Road
Middle Schools Cooper
High Schools Langley
School District Fairfax County Public Schools
Others
Pets Allowed Y
Senior Community No
Tax ID 0213 07 0005
Ownership Fee Simple
SqFt Source Assessor
Special Listing Condition Standard
Pets Allowed No Pet Restrictions
Read Less Info
Want to know what your home might be worth? Contact us for a FREE valuation!

Our team is ready to help you sell your home for the highest possible price ASAP

Bought with Matthew M McHugh • Compass






