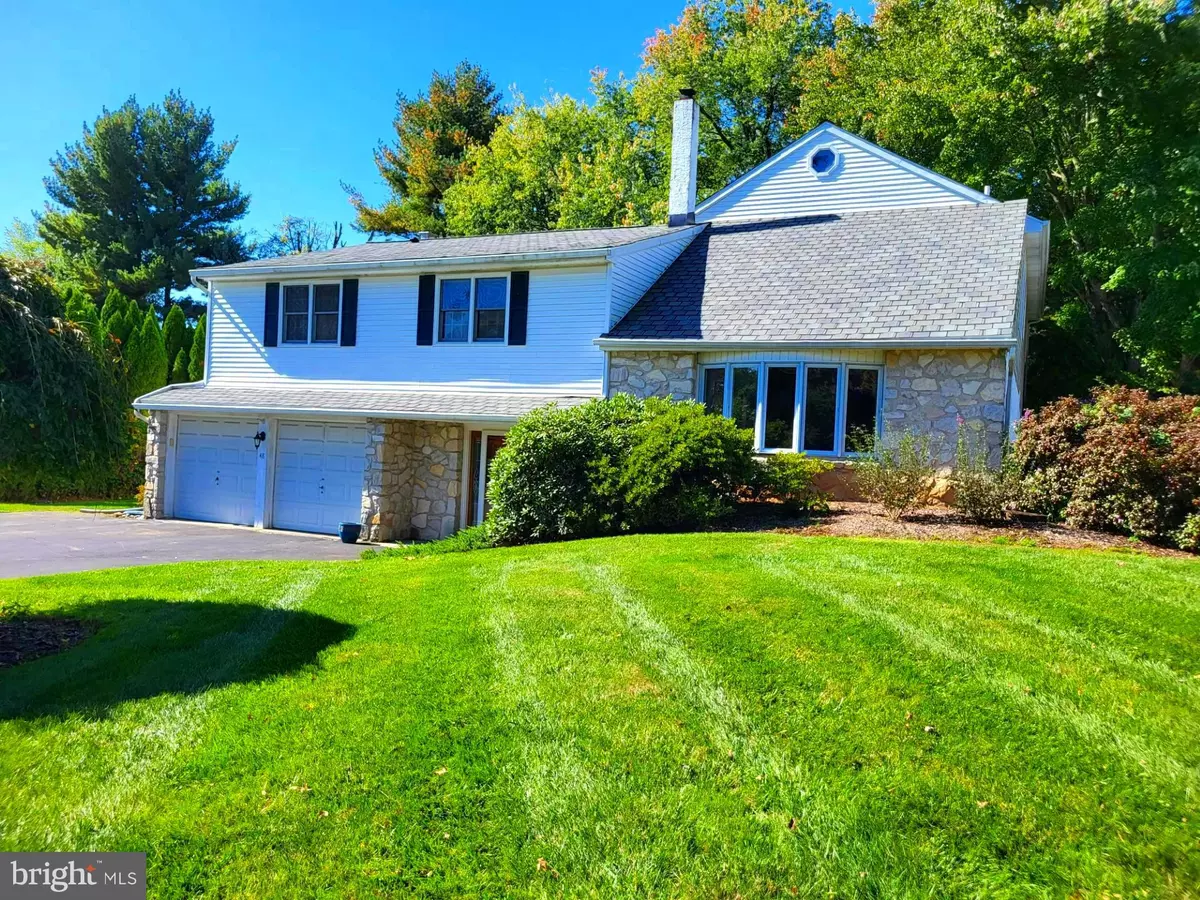$635,000
$675,000
5.9%For more information regarding the value of a property, please contact us for a free consultation.
4 Beds
5 Baths
3,800 SqFt
SOLD DATE : 12/15/2023
Key Details
Sold Price $635,000
Property Type Single Family Home
Sub Type Detached
Listing Status Sold
Purchase Type For Sale
Square Footage 3,800 sqft
Price per Sqft $167
Subdivision Windmill Vil
MLS Listing ID PABU2059186
Sold Date 12/15/23
Style Split Level
Bedrooms 4
Full Baths 3
Half Baths 2
HOA Y/N N
Abv Grd Liv Area 3,800
Originating Board BRIGHT
Year Built 1968
Annual Tax Amount $8,031
Tax Year 2022
Lot Size 0.723 Acres
Acres 0.72
Lot Dimensions 100.00 x 315.00
Property Description
Don't miss out on a fantastic opportunity to own this wonderful 4-story home with 4 bedrooms (possibly 5), 3 full baths, and 2 half baths located in an established neighborhood within Council Rock School District. With just a little TLC, this home is perfect for a growing family! A 3-story addition was added to the home several years ago giving it an estimated 3800 square feet of living space and includes an additional basement area, a 2nd family room with half bath, and a private owner's bedroom suite. As you enter through the newer front door you will notice the tile-floored foyer along with a coat closet and powder room. Stroll back to a spacious family room and snuggle up next to the stone-faced gas burning fireplace. There are French doors in this room leading to an enclosed patio/porch overlooking the rear yard filled with beautiful landscaping, mature trees, and a private lot. What a perfect place to sip your coffee in the morning on any given day! From this lower level make your way up the few steps to the open kitchen/dining room area with updated cabinets and countertop, and built-in cabinetry with lighting giving plenty of storage space. The kitchen also features a nice size island making it a perfect space for gatherings or holiday parties. From the kitchen enter the spacious additional 2nd family room with a bay window and 2 side windows allowing for the abundance of natural lighting. This room has a separate heat zone and a back staircase leading directly into the owner's suite upstairs. There are sliding glass doors from this room to the huge deck overlooking the yard which could be an ideal spot for nature watching or having a summer BBQ. On the other side of the kitchen is a large living room with a front bow window. Now, for the best part of your tour…. make your way up the back staircase leading into a spacious and beautiful private owner's suite designed for comfort and convenience with his/her closets, huge owner's bathroom with jacuzzi tub, skylight, steam shower enclosure, and plenty of cabinetry and counter space. This level also has many more closets for plenty of storage. The other bedrooms, just one level down, are all generous in size and offer an abundance of closet space. One of the bedrooms on this level is the original owner's bedroom with a full bath. A perfect and private oasis when the in-laws, friends, or family members come to visit! The nice size hall full bathroom is functional with a tub surround and has been updated. Other features of noteworthy interest include a large basement with new waterproofing and 2 storage areas, new electric panel and outside service panel with 200 amp service, easy access to attic storage, a 2-car garage with openers, newer 50-year roof (November 2020), newer A/C unit as recent as July 2023, newer heater installed 2017 in the addition of home, Leaf Filter Gutter Protection (November 2020), and a newer gas hot water heater (January 2023). A huge, fenced yard, inground pool, beautiful landscaping, outdoor storage shed, and close proximity to several elementary, junior high, and high schools in the Council Rock School District makes this home one you will not want to miss previewing! You'll be proud to call it your own!
Location
State PA
County Bucks
Area Northampton Twp (10131)
Zoning R2
Direction East
Rooms
Basement Poured Concrete
Interior
Interior Features Additional Stairway, Attic, Built-Ins, Butlers Pantry, Carpet, Ceiling Fan(s), Combination Kitchen/Dining, Family Room Off Kitchen, Kitchen - Eat-In, Kitchen - Island, Pantry, Skylight(s), Soaking Tub, Tub Shower, Walk-in Closet(s)
Hot Water Natural Gas
Heating Forced Air, Baseboard - Electric
Cooling Central A/C
Fireplaces Number 1
Fireplaces Type Stone, Gas/Propane, Insert
Equipment Built-In Microwave, Built-In Range, Cooktop, Dishwasher, Disposal, Dryer, Extra Refrigerator/Freezer, Oven - Wall, Oven/Range - Electric, Refrigerator, Washer, Water Heater
Furnishings No
Fireplace Y
Window Features Bay/Bow,Skylights
Appliance Built-In Microwave, Built-In Range, Cooktop, Dishwasher, Disposal, Dryer, Extra Refrigerator/Freezer, Oven - Wall, Oven/Range - Electric, Refrigerator, Washer, Water Heater
Heat Source Natural Gas
Exterior
Parking Features Garage - Front Entry, Garage Door Opener, Inside Access
Garage Spaces 6.0
Pool In Ground
Water Access N
View Garden/Lawn
Roof Type Shingle
Accessibility None
Attached Garage 2
Total Parking Spaces 6
Garage Y
Building
Lot Description Adjoins - Open Space, Front Yard, Landscaping, Private, Rear Yard
Story 4
Foundation Block
Sewer Public Sewer
Water Public
Architectural Style Split Level
Level or Stories 4
Additional Building Above Grade, Below Grade
New Construction N
Schools
Elementary Schools Hillcrest
Middle Schools Holland Jr
High Schools Council Rock High School South
School District Council Rock
Others
Senior Community No
Tax ID 31-047-071
Ownership Fee Simple
SqFt Source Assessor
Acceptable Financing Cash, Conventional, FHA, VA
Horse Property N
Listing Terms Cash, Conventional, FHA, VA
Financing Cash,Conventional,FHA,VA
Special Listing Condition Standard
Read Less Info
Want to know what your home might be worth? Contact us for a FREE valuation!

Our team is ready to help you sell your home for the highest possible price ASAP

Bought with Sheldon Ramcharitar • Realty Mark Associates






