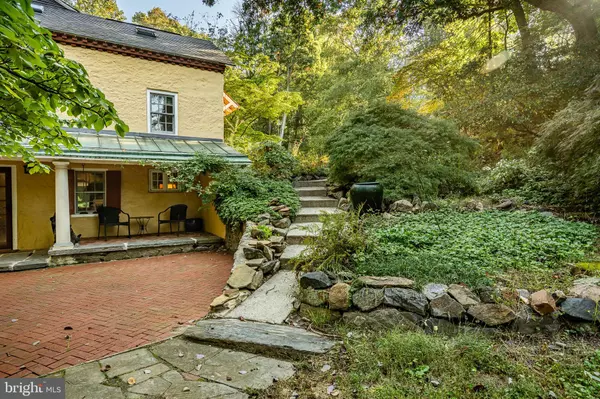$520,000
$569,900
8.8%For more information regarding the value of a property, please contact us for a free consultation.
2 Beds
2 Baths
1,330 SqFt
SOLD DATE : 12/15/2023
Key Details
Sold Price $520,000
Property Type Single Family Home
Sub Type Detached
Listing Status Sold
Purchase Type For Sale
Square Footage 1,330 sqft
Price per Sqft $390
Subdivision None Available
MLS Listing ID PADE2054944
Sold Date 12/15/23
Style Colonial
Bedrooms 2
Full Baths 2
HOA Y/N N
Abv Grd Liv Area 1,330
Originating Board BRIGHT
Year Built 1750
Annual Tax Amount $5,510
Tax Year 2023
Lot Size 2.000 Acres
Acres 2.0
Lot Dimensions 0.00 x 0.00
Property Description
Welcome to 476 Valleybrook Road, a beautifully updated 2 BR 2 Bath Historic circa 1750 home as a County hidden treasure. This home has been lovingly restored and well-maintained since the owner's purchase in 2016. This home boasts all the modern conveniences while maintaining it's historical character. The updates are numerous, New roof with new skylights, new windows, new septic installed 2016, repointed stone walls then stucco overlay. Professional landscaping and stone walls to mention a few. Also included on this flag lot is a Generac full home propane generator. All on this remote feeling very private lot with room to add on or build a larger home. All within a mile of Route 1 and near the new train station. This home offers the feeling of living off the grid but with all the local conveniences of urban life. The original circular staircases are tight but add to the character of this historical home. Two fireplaces, one wood, one gas offer best of both worlds and a radiant heated floor system. Also included is a Private Pool Family Membership within walking distance of the home for 180.00 per year. It is open 3 months of the year. This is a must see!
Location
State PA
County Delaware
Area Chester Heights Boro (10406)
Zoning RES
Interior
Hot Water Propane
Heating Hot Water
Cooling Wall Unit
Flooring Ceramic Tile, Hardwood, Solid Hardwood
Fireplaces Number 2
Fireplaces Type Wood, Gas/Propane
Fireplace Y
Heat Source Natural Gas
Exterior
Parking Features Garage - Front Entry
Garage Spaces 22.0
Utilities Available Propane, Cable TV
Water Access N
View Trees/Woods
Roof Type Asphalt
Accessibility None
Total Parking Spaces 22
Garage Y
Building
Lot Description Backs to Trees, Adjoins - Open Space, Flag, Hunting Available, Not In Development, Private
Story 3
Foundation Stone, Slab, Permanent
Sewer On Site Septic
Water Well
Architectural Style Colonial
Level or Stories 3
Additional Building Above Grade, Below Grade
New Construction N
Schools
Middle Schools Garnet Valley
High Schools Garnet Valley High
School District Garnet Valley
Others
Pets Allowed Y
Senior Community No
Tax ID 06-00-00083-08
Ownership Fee Simple
SqFt Source Estimated
Acceptable Financing Cash, Conventional, FHA
Horse Property N
Listing Terms Cash, Conventional, FHA
Financing Cash,Conventional,FHA
Special Listing Condition Standard
Pets Allowed No Pet Restrictions
Read Less Info
Want to know what your home might be worth? Contact us for a FREE valuation!

Our team is ready to help you sell your home for the highest possible price ASAP

Bought with Brian L Stetler • BHHS Fox & Roach-Center City Walnut






