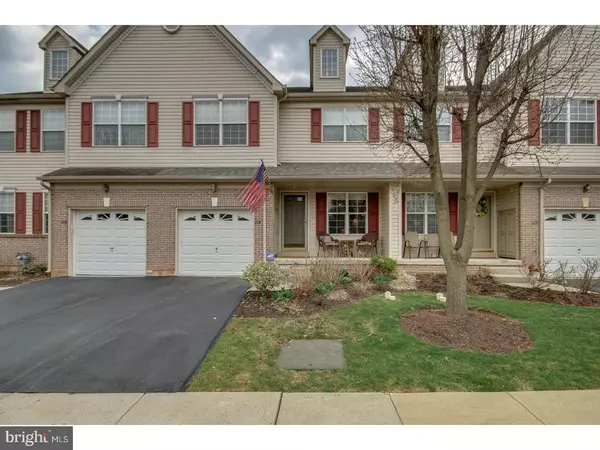$295,000
$295,000
For more information regarding the value of a property, please contact us for a free consultation.
3 Beds
3 Baths
1,981 SqFt
SOLD DATE : 07/06/2018
Key Details
Sold Price $295,000
Property Type Townhouse
Sub Type Interior Row/Townhouse
Listing Status Sold
Purchase Type For Sale
Square Footage 1,981 sqft
Price per Sqft $148
Subdivision Heather Meadows
MLS Listing ID 1000395150
Sold Date 07/06/18
Style Colonial
Bedrooms 3
Full Baths 2
Half Baths 1
HOA Fees $90/mo
HOA Y/N Y
Abv Grd Liv Area 1,981
Originating Board TREND
Year Built 2000
Annual Tax Amount $4,898
Tax Year 2018
Lot Size 1,214 Sqft
Acres 0.03
Lot Dimensions 24
Property Description
This beautifully maintained Heather Meadows townhome can be yours! The owners spared no expense when upgrading the Kitchen, Bathrooms, floors, plus all molding and trim throughout the house. The 3rd floor has been finished beautifully and is currently being used as an office, and suitable as the 3rd bedroom as well. From the moment you enter the front door you will be greeted with 3 levels of luxurious living space. On the main floor you'll find new beautiful hardwood floors throughout. This first floor offers a large flexible open space with your kitchen, breakfast room, dining or living room, and great room. The 2 story great room has a gas fireplace and a wall of windows; the upgraded kitchen has stunning rich wood cabinets, new counter tops, and an island which can seat 4-5 comfortably! French doors off the kitchen take you out to a peaceful deck with nice views to the courtyard. On the second floor is the impressive master suite that features many upgrades including radiant heated floors in master bath; a large second bedroom; a lovely hall bath; and laundry room. The finished third floor is currently being used as an office but can easily be another bedroom. This space is complete with a large dormer window and loads of privacy. There is a one-car garage and a super spacious basement that hold tons of storage or can be transformed into additional living space. Easy access to both the Rt. 309 corridor and Northeast Extension, a great commuter location for workplaces near and far. Adjacent to the Hatfield Park and in the award-winning North Penn School District. A home like this does not come on the market often. Make it yours today!
Location
State PA
County Montgomery
Area Hatfield Boro (10609)
Zoning R2
Rooms
Other Rooms Living Room, Dining Room, Primary Bedroom, Bedroom 2, Kitchen, Family Room, Bedroom 1, Laundry, Other
Basement Full, Unfinished
Interior
Interior Features Primary Bath(s), Kitchen - Island, Skylight(s), Ceiling Fan(s), WhirlPool/HotTub, Stall Shower, Dining Area
Hot Water Natural Gas
Heating Gas, Forced Air
Cooling Central A/C
Flooring Wood, Fully Carpeted, Tile/Brick
Fireplaces Number 1
Fireplaces Type Marble, Gas/Propane
Equipment Built-In Range, Oven - Self Cleaning, Dishwasher, Disposal, Built-In Microwave
Fireplace Y
Appliance Built-In Range, Oven - Self Cleaning, Dishwasher, Disposal, Built-In Microwave
Heat Source Natural Gas
Laundry Upper Floor
Exterior
Exterior Feature Deck(s)
Garage Inside Access
Garage Spaces 2.0
Utilities Available Cable TV
Waterfront N
Water Access N
Roof Type Shingle
Accessibility None
Porch Deck(s)
Parking Type Attached Garage, Other
Attached Garage 1
Total Parking Spaces 2
Garage Y
Building
Story 3+
Foundation Concrete Perimeter
Sewer Public Sewer
Water Public
Architectural Style Colonial
Level or Stories 3+
Additional Building Above Grade
Structure Type Cathedral Ceilings
New Construction N
Schools
High Schools North Penn Senior
School District North Penn
Others
HOA Fee Include Common Area Maintenance,Ext Bldg Maint,Lawn Maintenance,Snow Removal,Trash
Senior Community No
Tax ID 09-00-01514-655
Ownership Fee Simple
Security Features Security System
Read Less Info
Want to know what your home might be worth? Contact us for a FREE valuation!

Our team is ready to help you sell your home for the highest possible price ASAP

Bought with Emilio J Verrillo • RE/MAX 440 - Doylestown







