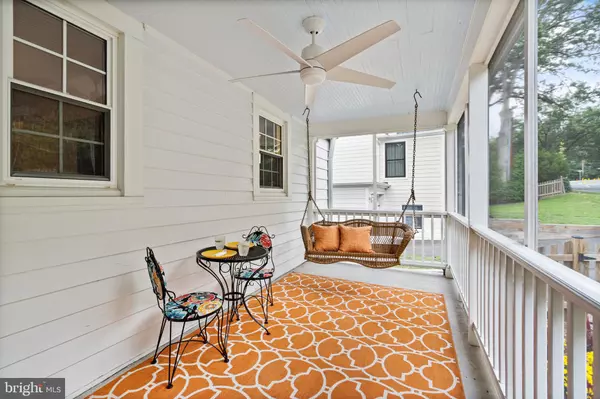$945,000
$959,000
1.5%For more information regarding the value of a property, please contact us for a free consultation.
4 Beds
2 Baths
1,846 SqFt
SOLD DATE : 12/08/2023
Key Details
Sold Price $945,000
Property Type Single Family Home
Sub Type Detached
Listing Status Sold
Purchase Type For Sale
Square Footage 1,846 sqft
Price per Sqft $511
Subdivision Oakcrest
MLS Listing ID VAAR2033616
Sold Date 12/08/23
Style Cape Cod
Bedrooms 4
Full Baths 2
HOA Y/N N
Abv Grd Liv Area 1,374
Originating Board BRIGHT
Year Built 1930
Annual Tax Amount $9,096
Tax Year 2023
Lot Size 9,035 Sqft
Acres 0.21
Property Description
Move-in ready! Charm, character and convenience are just a few elements that will lure you to make this well-maintained Cape Cod your home. Located in one of Arlington’s most desirable zip codes (22202), this 4-bedroom, 2-full bath residence is sited on 0.21 acres and sets back from historic Arlington Ridge Road. The fully fenced-in, spacious front yard makes it the perfect place for dogs and kids to enjoy the outdoors. The driveway extends to the rear of the home where you will find plenty of off-street parking and more yard space.
As you walk up to the front door, you are immediately greeted by the cozy screened-in porch with a swing. The entire interior of the home has been freshly painted. In addition to the living room (with wood-burning fireplace and plantation shutters), there is a dining room, renovated kitchen and two bedrooms with full bathroom on the main level. The primary bedroom suite spans the entire upper level of the house and includes an expansive ensuite bathroom, walk-in closet, second closet, and plantation shutters.
The finished basement includes a cozy fourth bedroom with egress window, rec space, large storage room and access to the attached garage.
Surrounded by mature landscaping, the backyard of the home offers patio space for grilling/lounging and a storage shed for garden/yard tools. Not only is this home full of charm, it offers all the conveniences of city living with plenty of access to green space.
COMMUTING OPTIONS: Steps to the bus stop (direct shot to Pentagon/Pentagon Metro). Less than 2 miles to DCA/National Airport and GW Parkway. One stop light to 395N and DC. Easy access to National Landing, Pentagon City, Crystal City, Del Ray, and Old Town Alexandria. Four Mile Run Park/Bike Trail is around the corner. Walk to Starbucks, grocery stores, gym, tennis courts, soccer fields, and the Sunday morning farmer’s market. Schools: Oakridge, Gunston & Wakefield.
Location
State VA
County Arlington
Zoning R-6
Rooms
Other Rooms Living Room, Dining Room, Primary Bedroom, Bedroom 2, Bedroom 3, Bedroom 4, Kitchen, Recreation Room, Storage Room, Primary Bathroom
Basement Fully Finished, Garage Access, Daylight, Partial, Walkout Level, Windows, Workshop, Shelving
Main Level Bedrooms 2
Interior
Interior Features Crown Moldings, Entry Level Bedroom, Primary Bath(s), Window Treatments, Ceiling Fan(s), Dining Area, Recessed Lighting, Upgraded Countertops, Walk-in Closet(s), Wood Floors
Hot Water Natural Gas
Heating Radiator
Cooling Central A/C
Flooring Hardwood, Tile/Brick
Fireplaces Number 1
Fireplaces Type Mantel(s)
Equipment Built-In Microwave, Dryer, Washer, Dishwasher, Disposal, Refrigerator, Icemaker, Stove
Furnishings No
Fireplace Y
Appliance Built-In Microwave, Dryer, Washer, Dishwasher, Disposal, Refrigerator, Icemaker, Stove
Heat Source Other
Laundry Has Laundry
Exterior
Exterior Feature Porch(es), Screened, Patio(s)
Garage Garage Door Opener
Garage Spaces 5.0
Fence Wood
Waterfront N
Water Access N
View Street, Trees/Woods
Roof Type Shingle
Accessibility None
Porch Porch(es), Screened, Patio(s)
Parking Type Attached Garage, Driveway
Attached Garage 1
Total Parking Spaces 5
Garage Y
Building
Story 3
Foundation Slab
Sewer Public Sewer
Water Public
Architectural Style Cape Cod
Level or Stories 3
Additional Building Above Grade, Below Grade
New Construction N
Schools
Elementary Schools Oakridge
Middle Schools Gunston
High Schools Wakefield
School District Arlington County Public Schools
Others
Senior Community No
Tax ID 37-030-010
Ownership Fee Simple
SqFt Source Assessor
Acceptable Financing Cash, Conventional, FHA, VA
Listing Terms Cash, Conventional, FHA, VA
Financing Cash,Conventional,FHA,VA
Special Listing Condition Standard
Read Less Info
Want to know what your home might be worth? Contact us for a FREE valuation!

Our team is ready to help you sell your home for the highest possible price ASAP

Bought with Corine C. Farhat • RE/MAX Gateway, LLC







