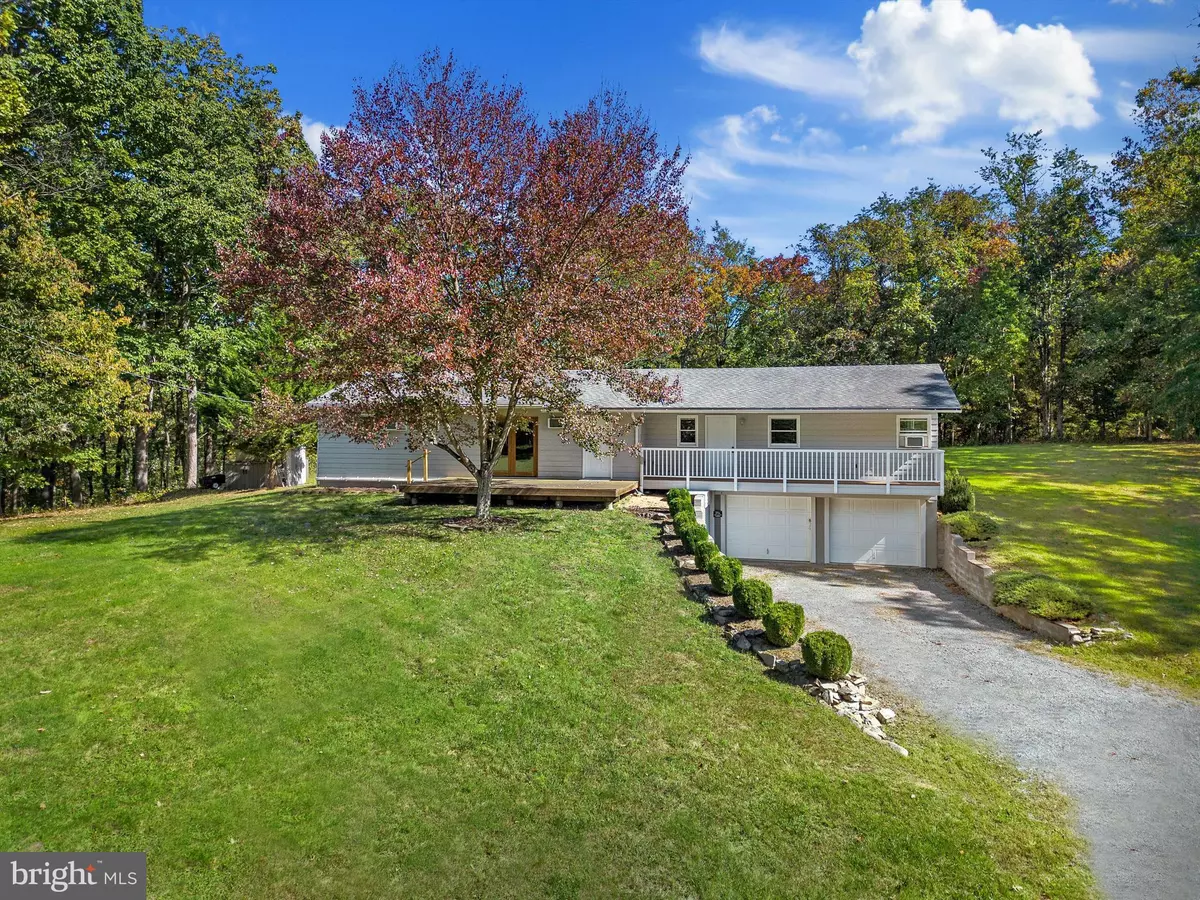$485,000
$499,900
3.0%For more information regarding the value of a property, please contact us for a free consultation.
3 Beds
2 Baths
1,512 SqFt
SOLD DATE : 11/30/2023
Key Details
Sold Price $485,000
Property Type Single Family Home
Sub Type Detached
Listing Status Sold
Purchase Type For Sale
Square Footage 1,512 sqft
Price per Sqft $320
Subdivision None Available
MLS Listing ID VACL2002262
Sold Date 11/30/23
Style Ranch/Rambler
Bedrooms 3
Full Baths 2
HOA Y/N N
Abv Grd Liv Area 1,512
Originating Board BRIGHT
Year Built 1966
Annual Tax Amount $2,476
Tax Year 2022
Lot Size 18.170 Acres
Acres 18.17
Property Description
18+ beautiful, private acres, conveniently located off of route 50 providing privacy yet a great location! 2 DURs remaining, with 2 lovely, elevated & flat homesites! The existing home offers 1500+ sqft, in two unique sections. The original portion offers 2 bedrooms, 1 bath, an office/craft room, an updated eat-in kitchen, and spacious family room leading to the front and rear decks. Off of the kitchen area, there's a pocket door separating an attached yet distinct space that would serve beautifully as an in-law suite. On this side you'll find a bedroom and bathroom, plus a large room that could function as a living room and open kitchenette with access to its own covered front porch, and rear deck access, plus stairs down to the basement garage,. The possibilities are endless for this unique property! Extending the driveway around the right side of the home to the back would make the home more accessible and provide near ground-level access. Also, with the drainfield being located in the front yard, that leaves space for adding onto this home a possibility as well.
Location
State VA
County Clarke
Zoning FOC
Rooms
Main Level Bedrooms 3
Interior
Hot Water Electric
Heating Forced Air
Cooling Window Unit(s)
Fireplace N
Heat Source Oil
Laundry Basement
Exterior
Exterior Feature Porch(es), Deck(s)
Parking Features Basement Garage
Garage Spaces 2.0
Water Access N
Roof Type Architectural Shingle
Accessibility None
Porch Porch(es), Deck(s)
Attached Garage 2
Total Parking Spaces 2
Garage Y
Building
Lot Description Not In Development, Private, Trees/Wooded, Subdivision Possible
Story 1
Foundation Block
Sewer On Site Septic
Water Well
Architectural Style Ranch/Rambler
Level or Stories 1
Additional Building Above Grade, Below Grade
New Construction N
Schools
School District Clarke County Public Schools
Others
Senior Community No
Tax ID 39-A--77
Ownership Fee Simple
SqFt Source Assessor
Special Listing Condition Standard
Read Less Info
Want to know what your home might be worth? Contact us for a FREE valuation!

Our team is ready to help you sell your home for the highest possible price ASAP

Bought with Jen Richards • MarketPlace REALTY






