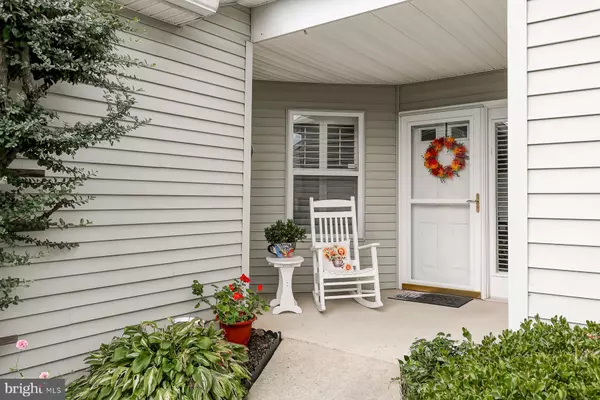$240,000
$219,900
9.1%For more information regarding the value of a property, please contact us for a free consultation.
2 Beds
2 Baths
1,390 SqFt
SOLD DATE : 11/27/2023
Key Details
Sold Price $240,000
Property Type Townhouse
Sub Type Interior Row/Townhouse
Listing Status Sold
Purchase Type For Sale
Square Footage 1,390 sqft
Price per Sqft $172
Subdivision Hidden Lake
MLS Listing ID PADA2027884
Sold Date 11/27/23
Style Ranch/Rambler
Bedrooms 2
Full Baths 2
HOA Fees $185/mo
HOA Y/N Y
Abv Grd Liv Area 1,390
Originating Board BRIGHT
Year Built 1993
Annual Tax Amount $2,666
Tax Year 2023
Lot Size 2,178 Sqft
Acres 0.05
Property Description
Enjoy easy, one-story living in this exceptionally nice, ranch style townhome located in the popular community of Hidden Lake! Featuring 1390 square feet of beautiful living space, the home features a gorgeous, upgraded kitchen with granite countertops, a center island, stainless steel appliances handsome cabinets and a laundry area. The large living room, dining room combo is open concept and perfect for entertaining. A door in the living room opens up to a delightful back patio. There are two nice sized bedrooms, with the primary bedroom having its own full bath, a walk-in closet, and access to attic storage. A second full bath services the second bedroom and guests. There is a nice one car garage with a lot of added shelving for additional storage, The driveway was just resurfaced! Additional recent upgrades include a new, efficient gas furnace with UV light and new central air both in 2017, a new gas hot water heater in 2021, and a new washer and dryer in 2019. Summers can be enjoyed spending time on the inviting front porch and rear patio, taking a swim at the community pool, or taking a stroll on the nature trail that borders the lake! A reasonable monthly fee of $160 covers roof replacement, grass cutting, snow removal, mulching and shrub care. An additional $25 per month is paid to the Hidden Lake Community Association for use of the clubhouse, swimming pool, and tennis court! This home is move-in ready, with little to do other than to move in and enjoy it, but hurry! This home won't last!
Location
State PA
County Dauphin
Area Lower Paxton Twp (14035)
Zoning RESIDENTIAL
Rooms
Other Rooms Living Room, Dining Room, Primary Bedroom, Bedroom 2, Bedroom 3, Bedroom 4, Bedroom 5, Kitchen, Den, Foyer, Bedroom 1, Laundry, Other
Main Level Bedrooms 2
Interior
Interior Features Dining Area
Hot Water Natural Gas
Heating Forced Air
Cooling Central A/C
Flooring Carpet, Ceramic Tile, Vinyl
Equipment Dishwasher, Disposal, Refrigerator, Washer, Dryer, Oven/Range - Electric
Fireplace N
Appliance Dishwasher, Disposal, Refrigerator, Washer, Dryer, Oven/Range - Electric
Heat Source Natural Gas
Exterior
Exterior Feature Patio(s)
Garage Garage Door Opener
Garage Spaces 1.0
Amenities Available Swimming Pool, Tennis Courts
Waterfront N
Water Access N
Roof Type Architectural Shingle
Accessibility Other
Porch Patio(s)
Road Frontage Private
Parking Type Attached Garage
Attached Garage 1
Total Parking Spaces 1
Garage Y
Building
Lot Description Level
Story 1
Foundation Slab
Sewer Public Sewer
Water Public
Architectural Style Ranch/Rambler
Level or Stories 1
Additional Building Above Grade, Below Grade
New Construction N
Schools
High Schools Central Dauphin East
School District Central Dauphin
Others
HOA Fee Include Lawn Maintenance,Pool(s),Recreation Facility,Road Maintenance,Snow Removal
Senior Community No
Tax ID 35-114-047-000-0000
Ownership Fee Simple
SqFt Source Estimated
Acceptable Financing Conventional, VA, FHA, Cash
Listing Terms Conventional, VA, FHA, Cash
Financing Conventional,VA,FHA,Cash
Special Listing Condition Standard
Read Less Info
Want to know what your home might be worth? Contact us for a FREE valuation!

Our team is ready to help you sell your home for the highest possible price ASAP

Bought with Hope Koperna • Iron Valley Real Estate of Central PA







