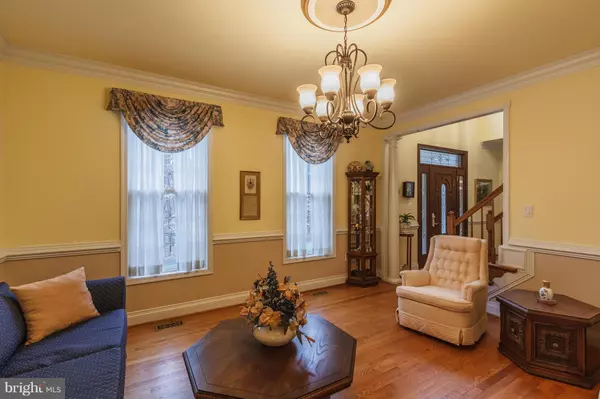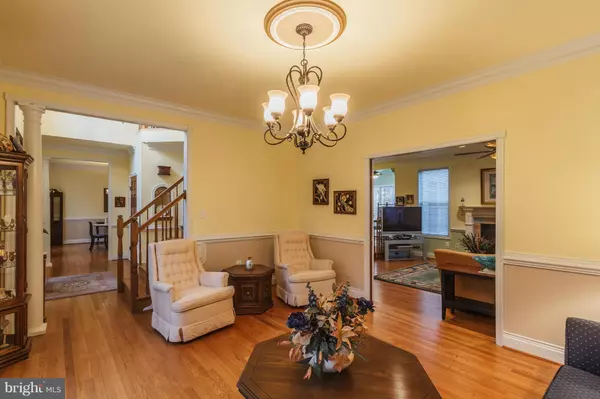$626,000
$626,000
For more information regarding the value of a property, please contact us for a free consultation.
5 Beds
4 Baths
4,128 SqFt
SOLD DATE : 04/08/2016
Key Details
Sold Price $626,000
Property Type Single Family Home
Sub Type Detached
Listing Status Sold
Purchase Type For Sale
Square Footage 4,128 sqft
Price per Sqft $151
Subdivision Woodbine Forest
MLS Listing ID 1000284605
Sold Date 04/08/16
Style Colonial
Bedrooms 5
Full Baths 3
Half Baths 1
HOA Y/N N
Abv Grd Liv Area 2,808
Originating Board MRIS
Year Built 1997
Annual Tax Amount $7,287
Tax Year 2015
Lot Size 5.690 Acres
Acres 5.69
Property Description
Stunning sundrenched custom col nestled on 5+ lushly wooded acres filled w/gleaming hdwds, moldings/trims/colums, cathedral ceilings, quartz & granite ctrs, gourmet kit w/SS appls, lux BA's w/vessel sinks, 2 gas fpls, & so much more! This 4100+ sq ft home offers absolute privacy & serenity! Beautifully fin basement boasts an expansive RR, 5th BR, media/game area, lux BA, & plush carpet! PERFECTION
Location
State VA
County Prince William
Zoning SR5
Rooms
Other Rooms Living Room, Dining Room, Primary Bedroom, Bedroom 2, Bedroom 3, Bedroom 4, Bedroom 5, Kitchen, Game Room, Family Room, Foyer, Breakfast Room, Study, Exercise Room, Laundry, Mud Room, Office
Basement Rear Entrance, Daylight, Full, Full, Fully Finished, Heated, Improved, Walkout Level, Windows
Interior
Interior Features Family Room Off Kitchen, Kitchen - Gourmet, Breakfast Area, Kitchen - Island, Dining Area, Primary Bath(s), Built-Ins, Chair Railings, Crown Moldings, Window Treatments, Wood Floors, Wet/Dry Bar, Recessed Lighting, Floor Plan - Open, Floor Plan - Traditional
Hot Water Electric
Heating Heat Pump(s), Forced Air, Zoned
Cooling Ceiling Fan(s), Central A/C, Heat Pump(s), Zoned
Fireplaces Number 2
Fireplaces Type Gas/Propane, Screen, Fireplace - Glass Doors
Equipment Dishwasher, Disposal, Dryer, Freezer, Humidifier, Icemaker, Microwave, Oven - Wall, Oven/Range - Electric, Refrigerator, Washer
Fireplace Y
Window Features Screens,Skylights
Appliance Dishwasher, Disposal, Dryer, Freezer, Humidifier, Icemaker, Microwave, Oven - Wall, Oven/Range - Electric, Refrigerator, Washer
Heat Source Bottled Gas/Propane
Exterior
Exterior Feature Deck(s)
Garage Garage - Side Entry, Garage Door Opener
Garage Spaces 2.0
Waterfront N
View Y/N Y
Water Access N
View Garden/Lawn, Trees/Woods
Accessibility None
Porch Deck(s)
Parking Type Off Street, Attached Garage
Attached Garage 2
Total Parking Spaces 2
Garage Y
Private Pool N
Building
Lot Description Backs to Trees, Landscaping, Premium, Partly Wooded, Trees/Wooded, Secluded, Private
Story 3+
Sewer Septic Exists
Water Well
Architectural Style Colonial
Level or Stories 3+
Additional Building Above Grade, Below Grade
Structure Type 2 Story Ceilings,9'+ Ceilings,Cathedral Ceilings
New Construction N
Schools
Elementary Schools Nokesville
Middle Schools Marsteller
High Schools Brentsville
School District Prince William County Public Schools
Others
Senior Community No
Tax ID 155443
Ownership Fee Simple
Security Features Security System
Special Listing Condition Standard
Read Less Info
Want to know what your home might be worth? Contact us for a FREE valuation!

Our team is ready to help you sell your home for the highest possible price ASAP

Bought with Elizabeth K Blackmon • Allison James Estates & Homes







