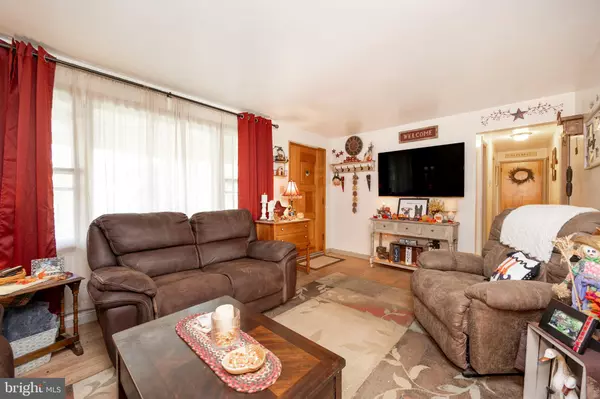$315,000
$315,000
For more information regarding the value of a property, please contact us for a free consultation.
3 Beds
1 Bath
930 SqFt
SOLD DATE : 11/24/2023
Key Details
Sold Price $315,000
Property Type Single Family Home
Sub Type Detached
Listing Status Sold
Purchase Type For Sale
Square Footage 930 sqft
Price per Sqft $338
Subdivision Nelmor Park
MLS Listing ID PAMC2086384
Sold Date 11/24/23
Style Ranch/Rambler
Bedrooms 3
Full Baths 1
HOA Y/N N
Abv Grd Liv Area 930
Originating Board BRIGHT
Year Built 1966
Annual Tax Amount $4,084
Tax Year 2022
Lot Size 0.456 Acres
Acres 0.46
Lot Dimensions 97.00 x 0.00
Property Description
Welcome to 1478 Virmay Drive, conveniently located in Gilbertsville, PA. This lovely brick ranch offers everything you need in one floor living. 3 generous size bedrooms with extra large closets; the hall bath has large vanity and plenty of closet space for linens. An UPDATED kitchen boasts GRANITE countertops and STAINLESS STEEL APPLIANCES and the laundry is conveniently located on the 1st floor.
On the lower level you'll find a partially finished space that would make a wonderful family room, game room or flex area, also there is a large storage area and outside exit .
There is plenty of parking and a shed for more storage.
3 Open Houses this weekend to fit everyone's needs. Offer Deadline 5 PM 10/17/23
Location
State PA
County Montgomery
Area Douglass Twp (10632)
Zoning RESIDENTIAL
Rooms
Other Rooms Living Room, Kitchen
Basement Drainage System, Partially Finished
Main Level Bedrooms 3
Interior
Hot Water Electric
Heating Forced Air
Cooling Window Unit(s)
Fireplace N
Heat Source Electric
Exterior
Garage Garage Door Opener, Additional Storage Area, Inside Access, Oversized
Garage Spaces 2.0
Waterfront N
Water Access N
Accessibility None
Parking Type Attached Garage, Driveway
Attached Garage 2
Total Parking Spaces 2
Garage Y
Building
Story 1
Foundation Block
Sewer Public Sewer
Water Private
Architectural Style Ranch/Rambler
Level or Stories 1
Additional Building Above Grade, Below Grade
New Construction N
Schools
Elementary Schools Boyertown
Middle Schools Boyertown
High Schools Boyertown Area Senior
School District Boyertown Area
Others
Pets Allowed Y
Senior Community No
Tax ID 32-00-07548-007
Ownership Fee Simple
SqFt Source Assessor
Acceptable Financing Cash, Conventional, FHA, VA
Horse Property N
Listing Terms Cash, Conventional, FHA, VA
Financing Cash,Conventional,FHA,VA
Special Listing Condition Standard
Pets Description No Pet Restrictions
Read Less Info
Want to know what your home might be worth? Contact us for a FREE valuation!

Our team is ready to help you sell your home for the highest possible price ASAP

Bought with Russ Palmer • Coldwell Banker Hearthside-Hellertown







