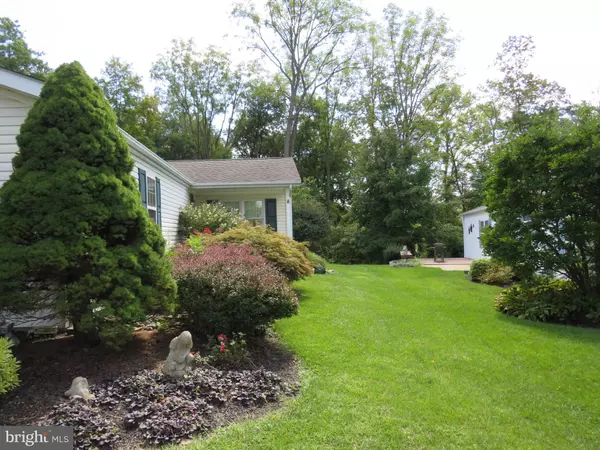$340,000
$335,000
1.5%For more information regarding the value of a property, please contact us for a free consultation.
2 Beds
2 Baths
1,302 SqFt
SOLD DATE : 11/22/2023
Key Details
Sold Price $340,000
Property Type Manufactured Home
Sub Type Manufactured
Listing Status Sold
Purchase Type For Sale
Square Footage 1,302 sqft
Price per Sqft $261
Subdivision Buckingham Springs
MLS Listing ID PABU2057166
Sold Date 11/22/23
Style Ranch/Rambler
Bedrooms 2
Full Baths 2
HOA Y/N N
Abv Grd Liv Area 1,302
Originating Board BRIGHT
Year Built 1996
Annual Tax Amount $2,743
Tax Year 2023
Lot Dimensions 0.00 x 0.00
Property Description
Welcome to Buckingham Springs 55+ community. This Lovely Lahaska model home has an extra room/den with Deck that faces wooded area. Enter to the foyer with coat closet that opens to the large formal living room. The floor plan for the formal dining room allows you to enter the upgraded eat in country kitchen with a lot of cabinets, granite counters and an island, plus a door to the garage. The garage has extra storage of a cedar closet and shelves and attic storage above. The den is off the kitchen with sliding glass door to a private deck that overlooks wooded area. The entire house has recently been painted and new laminate wood flooring throughout. The hallway leads to the laundry room, a second bedroom/office, a full hall bathroom . The primary bedroom has his and hers closets and a private bath with shower, double vanity, wall of cabinets and bench for more storage as well as upgraded counters, and toilet. The roof and HVAC were updated in 2014. This home is in wonderful condition and a great location. Come take a look and get ready to move in before this one is gone!!!
Location
State PA
County Bucks
Area Buckingham Twp (10106)
Zoning MOB
Rooms
Other Rooms Living Room, Dining Room, Primary Bedroom, Bedroom 2, Kitchen, Family Room, Breakfast Room, Laundry, Bathroom 2, Primary Bathroom
Main Level Bedrooms 2
Interior
Interior Features Breakfast Area, Built-Ins, Ceiling Fan(s), Family Room Off Kitchen, Floor Plan - Open, Kitchen - Country, Formal/Separate Dining Room, Kitchen - Eat-In, Kitchen - Island, Pantry, Stall Shower, Tub Shower, Window Treatments
Hot Water Electric
Heating Forced Air, Central
Cooling Central A/C
Flooring Carpet, Ceramic Tile, Engineered Wood
Equipment Built-In Range, Dishwasher, Dryer, Dryer - Electric, Exhaust Fan, Freezer, Refrigerator, Washer, Water Conditioner - Owned, Water Heater
Fireplace N
Window Features Double Pane,Insulated,Screens,Vinyl Clad
Appliance Built-In Range, Dishwasher, Dryer, Dryer - Electric, Exhaust Fan, Freezer, Refrigerator, Washer, Water Conditioner - Owned, Water Heater
Heat Source Electric
Laundry Has Laundry, Main Floor
Exterior
Exterior Feature Deck(s)
Parking Features Garage - Front Entry, Garage Door Opener, Additional Storage Area
Garage Spaces 2.0
Amenities Available Club House
Water Access N
View Trees/Woods
Roof Type Asbestos Shingle
Accessibility None
Porch Deck(s)
Attached Garage 1
Total Parking Spaces 2
Garage Y
Building
Story 1
Foundation Crawl Space, Slab, Block
Sewer Public Sewer
Water Community
Architectural Style Ranch/Rambler
Level or Stories 1
Additional Building Above Grade, Below Grade
Structure Type Vaulted Ceilings
New Construction N
Schools
Elementary Schools Buckingham
Middle Schools Holicong
High Schools Central Bucks High School East
School District Central Bucks
Others
Pets Allowed Y
HOA Fee Include Common Area Maintenance,Pool(s),Sewer,Snow Removal,Trash
Senior Community Yes
Age Restriction 55
Tax ID 06-018-083 0544
Ownership Ground Rent
SqFt Source Estimated
Acceptable Financing Cash, Conventional
Horse Property N
Listing Terms Cash, Conventional
Financing Cash,Conventional
Special Listing Condition Standard
Pets Allowed No Pet Restrictions
Read Less Info
Want to know what your home might be worth? Contact us for a FREE valuation!

Our team is ready to help you sell your home for the highest possible price ASAP

Bought with Nancy J Osborne • Keller Williams Real Estate-Doylestown






