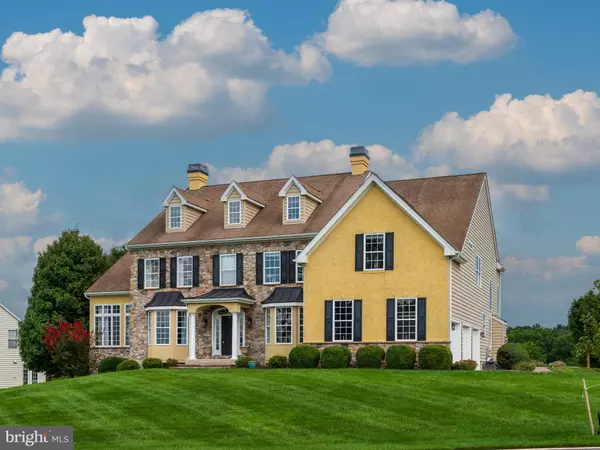$1,075,000
$1,075,000
For more information regarding the value of a property, please contact us for a free consultation.
5 Beds
5 Baths
7,451 SqFt
SOLD DATE : 11/22/2023
Key Details
Sold Price $1,075,000
Property Type Single Family Home
Sub Type Detached
Listing Status Sold
Purchase Type For Sale
Square Footage 7,451 sqft
Price per Sqft $144
Subdivision White Clay Knoll
MLS Listing ID PACT2050996
Sold Date 11/22/23
Style Traditional
Bedrooms 5
Full Baths 4
Half Baths 1
HOA Fees $58/ann
HOA Y/N Y
Abv Grd Liv Area 5,246
Originating Board BRIGHT
Year Built 2006
Annual Tax Amount $13,842
Tax Year 2023
Lot Size 0.699 Acres
Acres 0.7
Lot Dimensions 0.00 x 0.00
Property Description
What an opportunity to own this exquisite 5 BR 4.1 Bath home boasting over 7,000 sq ft of finished living space! Painstakingly crafted throughout the entire home, the luxury appointments are visible at every turn. Enter into the amazing 2-story foyer which showcases a dramatic turned staircase and custom molding with coffered ceiling. Professional Office and Formal Living Room flank the foyer. Formal Dining Room is open to the Living Room and both access an expansive Florida Room with walls of windows and vaulted ceiling! Gourmet Kitchen is sure to impress with GE Profile stainless appliances, large center island, beverage fridge, wine cooler, Breakfast Room and stunning views of the private rear yard. The kitchen is open to the Great Room with soaring 2-story coffered ceiling, dramatic windows overlooking the rear patios and a cozy fireplace. Upstairs, the Primary Owner's suite is truly breathtaking...it features a Sitting Room, 2 large walk-in closets, tray ceiling and spa-like bath! A princess suite down the hall has its own bathroom and 2 additional spacious guest bedrooms share a Center Hall bath. Fully finished lower level with unrivaled appointments is showcased with a full bar, custom hardwood floors, 2nd Family Room, 5th Bedroom, Full Bath, Craft Room with island and extensive cabinetry, and a cozy gas fireplace, walkout to the custom paver patio with sweeping views of the Chester County farmland...perfect for entertaining! Award-winning Avon Grove School District, 3-car garage, the list just goes on and on....must be seen to be appreciated!
Location
State PA
County Chester
Area Franklin Twp (10372)
Zoning RES
Rooms
Basement Full, Fully Finished, Heated, Improved, Outside Entrance
Interior
Hot Water Electric
Heating Forced Air
Cooling Central A/C
Fireplaces Number 1
Fireplace Y
Heat Source Natural Gas
Exterior
Parking Features Garage - Side Entry
Garage Spaces 6.0
Water Access N
Accessibility None
Attached Garage 3
Total Parking Spaces 6
Garage Y
Building
Story 2
Foundation Permanent
Sewer On Site Septic
Water Public
Architectural Style Traditional
Level or Stories 2
Additional Building Above Grade, Below Grade
New Construction N
Schools
School District Avon Grove
Others
Senior Community No
Tax ID 72-03 -0024.1200
Ownership Fee Simple
SqFt Source Assessor
Special Listing Condition Standard
Read Less Info
Want to know what your home might be worth? Contact us for a FREE valuation!

Our team is ready to help you sell your home for the highest possible price ASAP

Bought with David J Thomas • RE/MAX Action Associates






