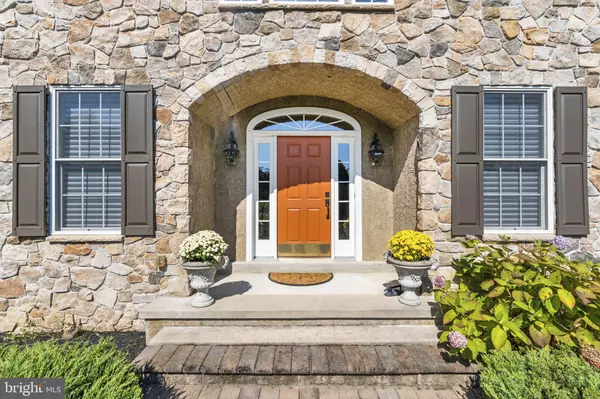$1,175,000
$1,200,000
2.1%For more information regarding the value of a property, please contact us for a free consultation.
5 Beds
5 Baths
4,475 SqFt
SOLD DATE : 11/21/2023
Key Details
Sold Price $1,175,000
Property Type Single Family Home
Sub Type Detached
Listing Status Sold
Purchase Type For Sale
Square Footage 4,475 sqft
Price per Sqft $262
Subdivision Carlton North Gate
MLS Listing ID PACT2053470
Sold Date 11/21/23
Style Colonial
Bedrooms 5
Full Baths 4
Half Baths 1
HOA Fees $54/ann
HOA Y/N Y
Abv Grd Liv Area 4,475
Originating Board BRIGHT
Year Built 2006
Annual Tax Amount $17,168
Tax Year 2023
Lot Size 2.370 Acres
Acres 2.37
Lot Dimensions 0.00 x 0.00
Property Description
This stately 5 bedroom, 4.5 bath home in the coveted community of Carlton North Gate is situated on 2.3 acres that borders conservancy lands. Greeted by a circular driveway and a professionally manicured lot, this 2-story stone and masonry home offers everything today’s buyers are seeking. The grand foyer is flanked to the left and right by a lovely formal living room with a gas fireplace and a large dining room. The main level also offers a spacious, first floor primary bedroom with a walk-in closet and full bath as well as a large, gourmet, eat-in kitchen with center island and high-end stainless appliances adjacent to the family room with fireplace, a laundry room and a powder room. The family room’s massive Palladian window provides a spectacular view of the lush, private, fenced-in rear yard complete with a paver patio, free form inground swimming pool, fish pond with waterfall and extensive landscaped garden beds with sprinkler system. The home’s second level offers another owner’s suite with its own sitting area and large walk-in closet, three additional large bedrooms and three full bathrooms. Just off the kitchen is a mud room that leads to the oversized three car garage. Other notable features include first and second floor laundry capabilities, a 2 year old roof, double staircases, oak hardwood flooring, architectural crown molding and wainscoting, a full house stand-by generator, separate first floor office and abundant storage space. A bright, 2,500 sq. ft. unfinished basement has endless potential with its side walk-out, large windows, and is plumbed for an additional bathroom. Located in Chadds Ford on a quiet cul-de-sac, this home offers the best of community living with access to top-rated schools, a variety of shopping and dining options, and easy access to Longwood Gardens, Wilmington Train Station, and Philadelphia Airport. Don't miss this dream home!
Location
State PA
County Chester
Area Kennett Twp (10362)
Zoning RESIDENTIAL
Rooms
Other Rooms Living Room, Dining Room, Primary Bedroom, Bedroom 2, Bedroom 3, Bedroom 4, Kitchen, Family Room, Bedroom 1, Laundry, Other
Basement Daylight, Full, Outside Entrance, Unfinished, Walkout Level
Main Level Bedrooms 1
Interior
Interior Features Built-Ins, Butlers Pantry, Ceiling Fan(s), Central Vacuum, Crown Moldings, Dining Area, Double/Dual Staircase, Entry Level Bedroom, Family Room Off Kitchen, Floor Plan - Open, Formal/Separate Dining Room, Kitchen - Gourmet, Kitchen - Island, Primary Bath(s), Skylight(s), Sprinkler System, Walk-in Closet(s), Water Treat System, WhirlPool/HotTub, Wine Storage
Hot Water Propane
Heating Forced Air
Cooling Central A/C
Flooring Carpet, Ceramic Tile, Hardwood
Fireplaces Number 2
Fireplaces Type Gas/Propane, Wood
Equipment Central Vacuum, Microwave, Oven - Double, Washer, Cooktop, Dishwasher, Dryer
Furnishings No
Fireplace Y
Window Features Double Hung,Palladian
Appliance Central Vacuum, Microwave, Oven - Double, Washer, Cooktop, Dishwasher, Dryer
Heat Source Natural Gas
Laundry Main Floor, Upper Floor
Exterior
Exterior Feature Patio(s)
Garage Garage - Side Entry, Garage Door Opener, Inside Access
Garage Spaces 8.0
Pool Gunite
Utilities Available Natural Gas Available
Waterfront N
Water Access N
View Trees/Woods
Roof Type Architectural Shingle
Accessibility None
Porch Patio(s)
Parking Type Attached Garage, Driveway
Attached Garage 3
Total Parking Spaces 8
Garage Y
Building
Lot Description Pond, Stream/Creek
Story 2
Foundation Concrete Perimeter
Sewer On Site Septic
Water Well
Architectural Style Colonial
Level or Stories 2
Additional Building Above Grade, Below Grade
Structure Type 9'+ Ceilings,Dry Wall
New Construction N
Schools
School District Kennett Consolidated
Others
Senior Community No
Tax ID 62-04 -0262.01F0
Ownership Fee Simple
SqFt Source Assessor
Acceptable Financing Cash, Conventional
Listing Terms Cash, Conventional
Financing Cash,Conventional
Special Listing Condition Standard
Read Less Info
Want to know what your home might be worth? Contact us for a FREE valuation!

Our team is ready to help you sell your home for the highest possible price ASAP

Bought with Kerri L Molnar • Keller Williams Realty Wilmington







