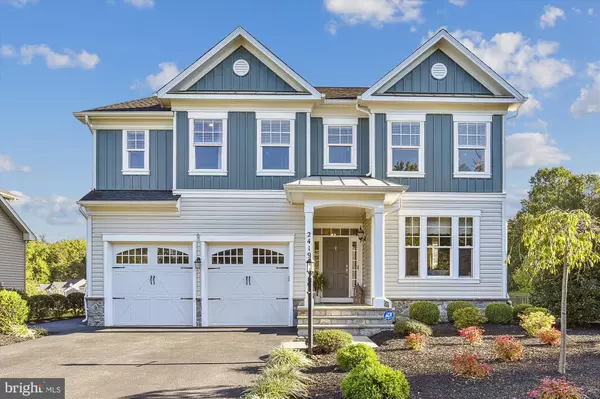$975,000
$975,000
For more information regarding the value of a property, please contact us for a free consultation.
5 Beds
4 Baths
4,445 SqFt
SOLD DATE : 11/20/2023
Key Details
Sold Price $975,000
Property Type Single Family Home
Sub Type Detached
Listing Status Sold
Purchase Type For Sale
Square Footage 4,445 sqft
Price per Sqft $219
Subdivision Wilsons Grove
MLS Listing ID MDAA2069952
Sold Date 11/20/23
Style Colonial
Bedrooms 5
Full Baths 3
Half Baths 1
HOA Fees $162/mo
HOA Y/N Y
Abv Grd Liv Area 3,251
Originating Board BRIGHT
Year Built 2014
Annual Tax Amount $7,502
Tax Year 2022
Lot Size 0.270 Acres
Acres 0.27
Property Description
Welcome to 2419 Macallister Lane in Gambrills, Maryland. Formerly the builder’s model home for Wilson’s Grove, this Sumner floorplan is filled with upgrades and options. Situated on a professionally landscaped lot overlooking community recreation space, the location is perfect for outdoor entertainment. As you step inside this beautiful home from the covered front porch, you will immediately notice the luxurious appointments this home has to offer. The main level is enhanced by nine foot ceilings, Hardwood floors, custom moldings, built-ins, lighting and decorative touches. Featuring nearly 5000 square feet of finished living space, this floorplan offers an open feel, yet separate spaces for living and entertaining. The large gourmet kitchen, which is open to the sunroom and family room, includes 42” cabinets, under cabinet lighting, quartz countertops, pantry, double wall oven, gas cooktop, and center island with custom built-in seating. The sun filled family room is complimented by a gas fireplace with stone wall. Casual dining can be had in the breakfast space in the kitchen/family room, while more formal dining can be had in the Dining Room with large Bay Window. The second level of this home is comprised of four bedrooms, two full bathrooms and Laundry. The expansive Primary Bedroom features a tray ceiling with planked wood accent, coffee bar with quartz countertops and wine refrigerator, and two walk-in closets. Attached is a full bathroom with custom tile work, double bowl vanity with quartz countertop, shower, and separate soak tub. Completing this level are three generous guest bedrooms, all with walk-in closets. The finished lower level with walkout, is a great space relax, entertain or live. Featuring a brick wall, built-ins, a full bathroom and flex room with walk-in closet that could be used as a bedroom, office or exercise room, the possibilities for this space are endless. The fully fenced rear yard has a large paver patio overlooking community space. The community of Wilson’s Grove is conveniently located to shopping, Washington, DC, Baltimore, Annapolis and BWI Airport.
Location
State MD
County Anne Arundel
Zoning R1
Rooms
Other Rooms Living Room, Dining Room, Primary Bedroom, Bedroom 3, Bedroom 4, Bedroom 5, Kitchen, Family Room, Sun/Florida Room, Laundry, Recreation Room, Bathroom 2, Bathroom 3, Primary Bathroom, Half Bath
Basement Connecting Stairway, Full, Fully Finished, Interior Access, Outside Entrance, Rear Entrance, Windows
Interior
Interior Features Breakfast Area, Chair Railings, Combination Kitchen/Dining, Crown Moldings, Dining Area, Family Room Off Kitchen, Floor Plan - Open, Kitchen - Gourmet, Recessed Lighting, Walk-in Closet(s), Wainscotting, Window Treatments, Wood Floors
Hot Water Natural Gas
Heating Forced Air
Cooling Ceiling Fan(s), Central A/C
Flooring Hardwood, Partially Carpeted
Fireplaces Number 1
Fireplaces Type Mantel(s), Gas/Propane
Equipment Built-In Microwave, Dishwasher, Disposal, Dryer - Front Loading, Exhaust Fan, Oven - Double, Oven - Self Cleaning, Refrigerator, Washer - Front Loading
Fireplace Y
Window Features Energy Efficient
Appliance Built-In Microwave, Dishwasher, Disposal, Dryer - Front Loading, Exhaust Fan, Oven - Double, Oven - Self Cleaning, Refrigerator, Washer - Front Loading
Heat Source Natural Gas
Laundry Upper Floor
Exterior
Garage Garage - Front Entry, Garage Door Opener
Garage Spaces 2.0
Fence Rear, Other
Utilities Available Cable TV
Amenities Available Club House, Common Grounds, Exercise Room, Jog/Walk Path, Pool - Outdoor, Tot Lots/Playground, Tennis Courts
Waterfront N
Water Access N
Accessibility Level Entry - Main
Parking Type Attached Garage
Attached Garage 2
Total Parking Spaces 2
Garage Y
Building
Lot Description Landscaping
Story 3
Foundation Slab
Sewer Public Sewer
Water Public
Architectural Style Colonial
Level or Stories 3
Additional Building Above Grade, Below Grade
New Construction N
Schools
School District Anne Arundel County Public Schools
Others
Pets Allowed Y
HOA Fee Include Common Area Maintenance,Pool(s)
Senior Community No
Tax ID 020296490238886
Ownership Fee Simple
SqFt Source Assessor
Acceptable Financing Cash, Conventional, FHA, VA
Listing Terms Cash, Conventional, FHA, VA
Financing Cash,Conventional,FHA,VA
Special Listing Condition Standard
Pets Description No Pet Restrictions
Read Less Info
Want to know what your home might be worth? Contact us for a FREE valuation!

Our team is ready to help you sell your home for the highest possible price ASAP

Bought with Violet Haag • Berkshire Hathaway HomeServices Homesale Realty







