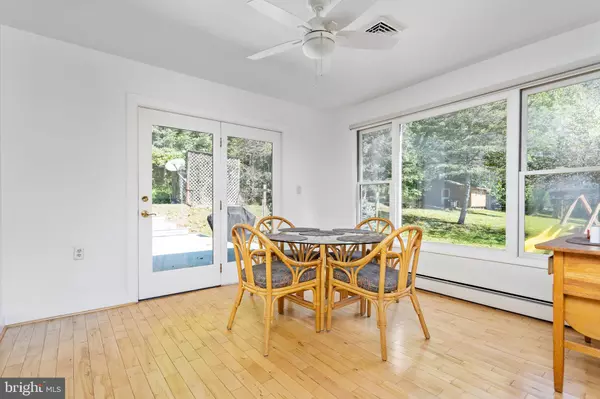$485,000
$485,000
For more information regarding the value of a property, please contact us for a free consultation.
4 Beds
2 Baths
2,130 SqFt
SOLD DATE : 11/16/2023
Key Details
Sold Price $485,000
Property Type Single Family Home
Sub Type Detached
Listing Status Sold
Purchase Type For Sale
Square Footage 2,130 sqft
Price per Sqft $227
Subdivision None Available
MLS Listing ID PABU2058294
Sold Date 11/16/23
Style Traditional,Split Level
Bedrooms 4
Full Baths 2
HOA Y/N N
Abv Grd Liv Area 2,130
Originating Board BRIGHT
Year Built 1976
Annual Tax Amount $5,318
Tax Year 2023
Lot Size 1.500 Acres
Acres 1.5
Lot Dimensions 0.00 x 0.00
Property Description
Welcome to 3081 New Hill Way. A cozy split level situated on a hill with incredible views of the beautiful village of Springtown! This home has lots of natural light with large windows throughout and several skylights as well! The Kitchen has a beautiful Walnut custom breakfast Bar and skylight with all appliances included, Dining Room with wall of windows and door to deck, Living Room with Bow window where you can enjoy the incredible views and wood burning fireplace, 3 Bedrooms on the 2nd level have access to large main bath with skylight, A 4th Bedroom with huge closet currently utilized as an office and has access to 2nd full bath, Family Room with laminate flooring with Wood Stove which remains, Full Basement, Expansive Decking out back 25x21 is perfect for entertaining overlooking the waterfall and Koi Pond! Separate 21x19 Workshop with electric, 220, propane heat, and attached storage sheds, Scenic 1.5 Acre lot that looks out over the valley on one side and protected wooded land on the other with make you fall in love with this home!
Location
State PA
County Bucks
Area Springfield Twp (10142)
Zoning VR
Rooms
Other Rooms Living Room, Dining Room, Primary Bedroom, Bedroom 2, Bedroom 3, Kitchen, Family Room, Bedroom 1, Laundry, Attic
Basement Full, Unfinished
Interior
Interior Features Primary Bath(s), Skylight(s), Ceiling Fan(s), Attic/House Fan, Stove - Wood, Water Treat System, Stall Shower, Kitchen - Eat-In
Hot Water Oil, Electric, S/W Changeover
Heating Wood Burn Stove, Hot Water, Zoned, Programmable Thermostat
Cooling Central A/C
Flooring Wood, Fully Carpeted, Tile/Brick, Marble
Fireplaces Number 1
Fireplaces Type Brick
Equipment Built-In Range, Dishwasher, Built-In Microwave
Fireplace Y
Window Features Bay/Bow,Replacement
Appliance Built-In Range, Dishwasher, Built-In Microwave
Heat Source Oil, Wood
Laundry Lower Floor
Exterior
Exterior Feature Deck(s)
Garage Inside Access, Garage Door Opener
Garage Spaces 2.0
Waterfront N
Water Access N
Roof Type Pitched,Shingle
Accessibility None
Porch Deck(s)
Parking Type Driveway, Attached Garage, Other
Attached Garage 2
Total Parking Spaces 2
Garage Y
Building
Lot Description Level, Trees/Wooded, Front Yard, Rear Yard, SideYard(s)
Story 3
Foundation Concrete Perimeter
Sewer On Site Septic
Water Public
Architectural Style Traditional, Split Level
Level or Stories 3
Additional Building Above Grade, Below Grade
New Construction N
Schools
Middle Schools Palisades
High Schools Palisades
School District Palisades
Others
Senior Community No
Tax ID 42-018-018
Ownership Fee Simple
SqFt Source Assessor
Acceptable Financing Conventional, VA, FHA, Cash
Listing Terms Conventional, VA, FHA, Cash
Financing Conventional,VA,FHA,Cash
Special Listing Condition Standard
Read Less Info
Want to know what your home might be worth? Contact us for a FREE valuation!

Our team is ready to help you sell your home for the highest possible price ASAP

Bought with Tracy Bucci • Keller Williams Real Estate-Langhorne







