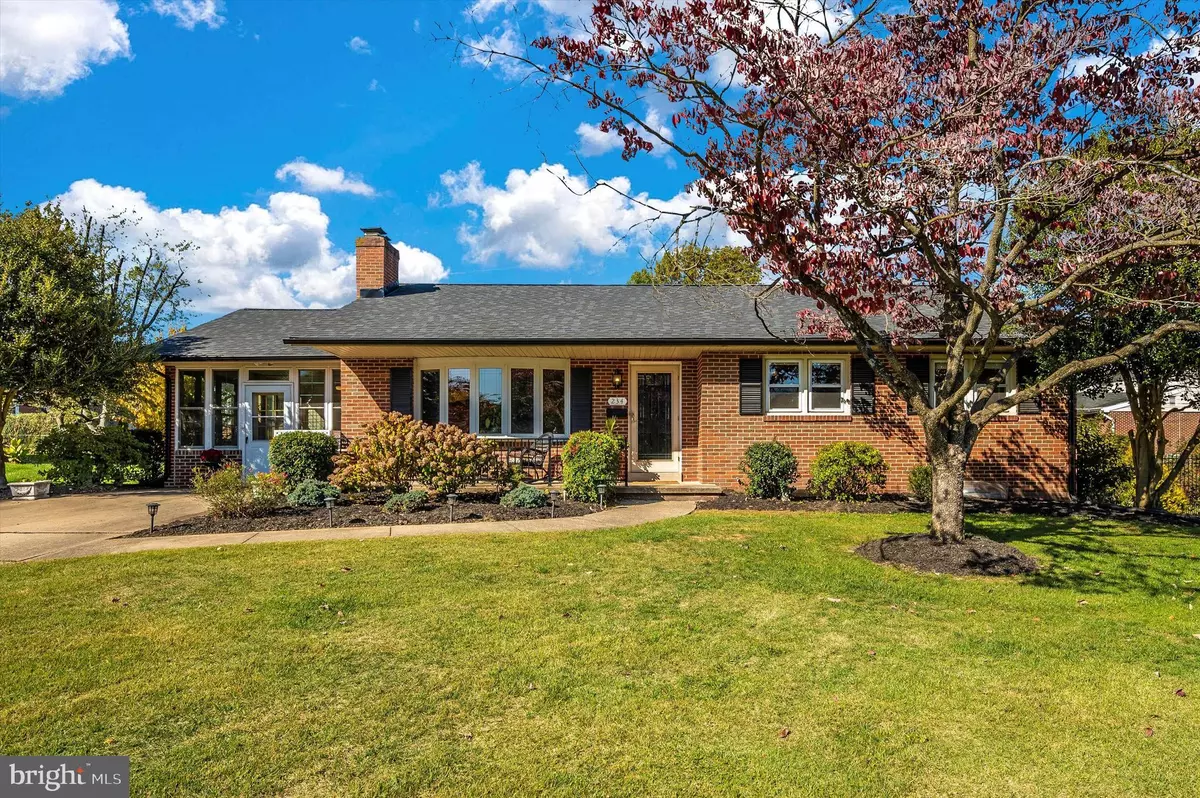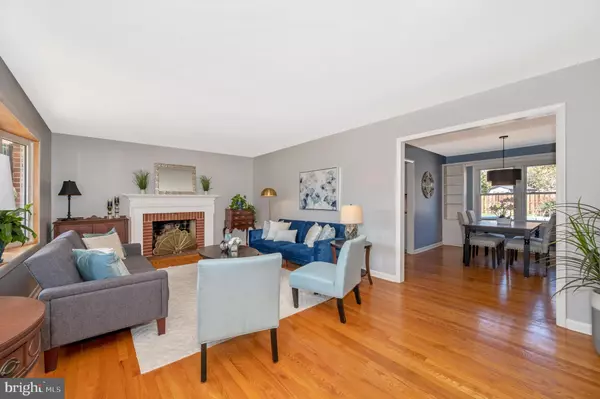$505,000
$475,000
6.3%For more information regarding the value of a property, please contact us for a free consultation.
3 Beds
3 Baths
1,548 SqFt
SOLD DATE : 11/15/2023
Key Details
Sold Price $505,000
Property Type Single Family Home
Sub Type Detached
Listing Status Sold
Purchase Type For Sale
Square Footage 1,548 sqft
Price per Sqft $326
Subdivision Wyngate
MLS Listing ID MDFR2041030
Sold Date 11/15/23
Style Ranch/Rambler
Bedrooms 3
Full Baths 3
HOA Y/N N
Abv Grd Liv Area 1,298
Originating Board BRIGHT
Year Built 1969
Annual Tax Amount $5,263
Tax Year 2022
Lot Size 0.284 Acres
Acres 0.28
Property Description
Offer Deadline 10/30 by 1:00pm! Main Level Living At Its Best! Tastefully Updated, Custom Ausherman Brick Rancher w/Over 2,400 Finished Sq. Ft. Modern improvements made while leaving traces of the mid century modern flair featuring; original hardwood floors, sun-filled living room w/bay window & wood burning fireplace, sun room with walls of windows & gas fireplace, kitchen w/new stainless appliances & modern vinyl flooring, new decorator paints, fixtures & fans. Lower Level includes a huge finished rec room, laundry center, bonus room w/barn siding & built-in and an updated full bath. The back yard is an Entertainer's Delight w/chestnut-stained privacy fence, slate stepping stones, timber retaining wall and patio surrounding a 36' X 18' Inground Swimming Pool! All this on 1/3 acre w/shed workshop. Home Warranty included. No HOA! Great Location! Walk to Historic Downtown Shopping & Dining or Baker Park. Nothing to do but move in and enjoy life!
Location
State MD
County Frederick
Zoning R6
Direction Southeast
Rooms
Other Rooms Living Room, Dining Room, Primary Bedroom, Bedroom 2, Bedroom 3, Kitchen, Sun/Florida Room, Exercise Room, Laundry, Recreation Room, Utility Room, Bathroom 2, Bathroom 3, Bonus Room, Primary Bathroom
Basement Full, Interior Access, Partially Finished, Rear Entrance, Walkout Stairs, Daylight, Partial
Main Level Bedrooms 3
Interior
Interior Features Built-Ins, Ceiling Fan(s), Combination Dining/Living, Entry Level Bedroom, Floor Plan - Traditional, Kitchen - Country, Primary Bath(s), Tub Shower, Wood Floors
Hot Water Natural Gas
Heating Heat Pump(s)
Cooling Central A/C
Flooring Hardwood
Fireplaces Number 2
Fireplaces Type Brick, Wood, Gas/Propane
Equipment Built-In Microwave, Dishwasher, Disposal, Dryer - Electric, Exhaust Fan, Extra Refrigerator/Freezer, Oven/Range - Electric, Refrigerator, Washer
Fireplace Y
Window Features Bay/Bow,Double Hung
Appliance Built-In Microwave, Dishwasher, Disposal, Dryer - Electric, Exhaust Fan, Extra Refrigerator/Freezer, Oven/Range - Electric, Refrigerator, Washer
Heat Source Natural Gas
Laundry Lower Floor
Exterior
Exterior Feature Porch(es), Patio(s)
Garage Spaces 2.0
Fence Wood, Privacy, Rear
Pool In Ground
Utilities Available Cable TV Available
Water Access N
View Street
Roof Type Architectural Shingle
Accessibility Level Entry - Main, Grab Bars Mod
Porch Porch(es), Patio(s)
Total Parking Spaces 2
Garage N
Building
Lot Description Front Yard, Rear Yard
Story 2
Foundation Block
Sewer Public Sewer
Water Public
Architectural Style Ranch/Rambler
Level or Stories 2
Additional Building Above Grade, Below Grade
New Construction N
Schools
School District Frederick County Public Schools
Others
Senior Community No
Tax ID 1102062062
Ownership Fee Simple
SqFt Source Assessor
Horse Property N
Special Listing Condition Standard
Read Less Info
Want to know what your home might be worth? Contact us for a FREE valuation!

Our team is ready to help you sell your home for the highest possible price ASAP

Bought with Julie K Robinson • RE/MAX Realty Group






