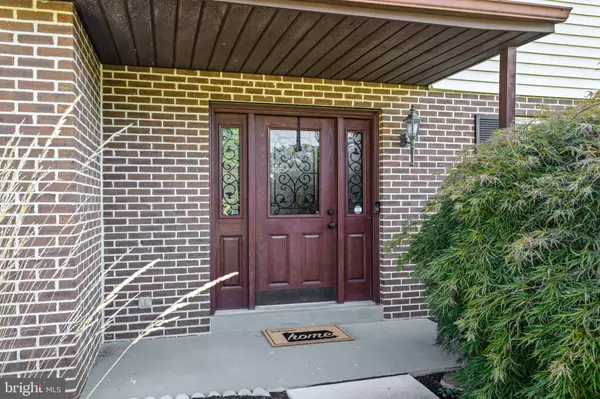$740,000
$725,000
2.1%For more information regarding the value of a property, please contact us for a free consultation.
4 Beds
3 Baths
2,441 SqFt
SOLD DATE : 11/13/2023
Key Details
Sold Price $740,000
Property Type Single Family Home
Sub Type Detached
Listing Status Sold
Purchase Type For Sale
Square Footage 2,441 sqft
Price per Sqft $303
Subdivision None Available
MLS Listing ID PACT2054388
Sold Date 11/13/23
Style Colonial
Bedrooms 4
Full Baths 2
Half Baths 1
HOA Y/N N
Abv Grd Liv Area 2,441
Originating Board BRIGHT
Year Built 1984
Annual Tax Amount $6,287
Tax Year 2023
Lot Size 0.689 Acres
Acres 0.69
Lot Dimensions 0.00 x 0.00
Property Description
Unbelievable opportunity in West Chester School District. This beautiful 4 Bedroom 2.5 Bath Colonial is located in the stunning Knollwood community and will take your breath away. Pull down the beautiful cul de sac and into the oversized private driveway. Walk up the side walkway and into the First Floor: A welcoming foyer with handscraped engineered hardwood which flows into the formal living and dining rooms. The Eat in Kitchen boasts White Cabinets wall cabs with a farmhouse sink, Slate Grey Island, Granite Countertops and Subway backsplash overlooks the perfectly situated Family Room featuring brick fireplace, vaulted ceiling with accent beams, skylight, and sliding doors to the rear patio. A powder Room and First Floor Laundry/Mud Room complete the First Floor. Second Floor: 4 Bedrooms, all with an abundance of space, including the Master Suite with walk-in closet and Private Bath featuring soaking tub shower with tile surround and corner sink. Hall Bathroom Has been updated with mosaic accent tile. Basement: The Perfect playroom or home gym set up. Brand new professionally installed epoxy flooring and ample lighting allow the imagination to flow in this wide open space! Exterior: Welcome to your future backyard oasis. A large Gunite in ground pool, new patio area and retaining wall (2018) and plenty of additional yard space. This backyard is the ultimate party yard. Have everyone over, or enjoy the privacy, sit back and relax in your personal retreat space. Pure relaxation. Additional Upgrades Include: Two Car Attached Garage, New Hot Water Heater (2022), New Heater and AC (2020), Kitchen Update (2021), Epoxy in basement, convenient location!
Location
State PA
County Chester
Area West Whiteland Twp (10341)
Zoning RES
Rooms
Other Rooms Living Room, Dining Room, Primary Bedroom, Bedroom 2, Bedroom 3, Bedroom 4, Kitchen, Family Room, Basement, Laundry, Primary Bathroom, Full Bath, Half Bath
Basement Full
Interior
Hot Water Electric
Heating Heat Pump(s), Forced Air
Cooling Central A/C
Fireplaces Number 1
Fireplaces Type Brick
Fireplace Y
Heat Source Electric
Exterior
Exterior Feature Patio(s)
Garage Inside Access
Garage Spaces 2.0
Pool Gunite, In Ground
Waterfront N
Water Access N
Accessibility None
Porch Patio(s)
Parking Type Driveway, Attached Garage
Attached Garage 2
Total Parking Spaces 2
Garage Y
Building
Lot Description Front Yard, Rear Yard, SideYard(s)
Story 2
Foundation Other
Sewer Public Sewer
Water Public
Architectural Style Colonial
Level or Stories 2
Additional Building Above Grade, Below Grade
New Construction N
Schools
School District West Chester Area
Others
Senior Community No
Tax ID 41-08E-0071
Ownership Fee Simple
SqFt Source Assessor
Special Listing Condition Standard
Read Less Info
Want to know what your home might be worth? Contact us for a FREE valuation!

Our team is ready to help you sell your home for the highest possible price ASAP

Bought with Meghan E Chorin • Compass RE







