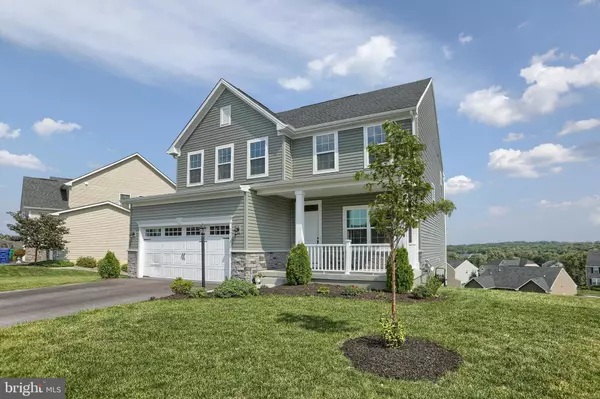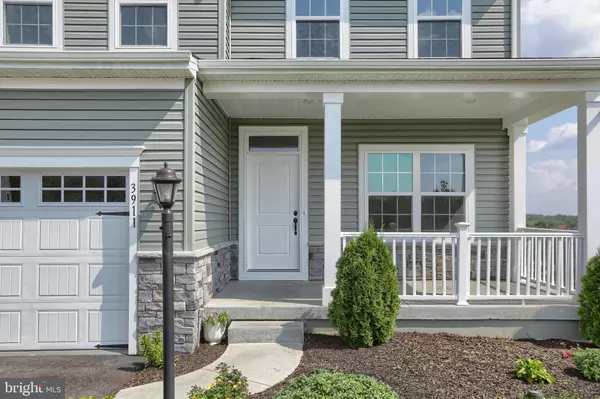$499,000
$515,000
3.1%For more information regarding the value of a property, please contact us for a free consultation.
4 Beds
4 Baths
3,225 SqFt
SOLD DATE : 11/10/2023
Key Details
Sold Price $499,000
Property Type Single Family Home
Sub Type Detached
Listing Status Sold
Purchase Type For Sale
Square Footage 3,225 sqft
Price per Sqft $154
Subdivision Stray Winds Farm
MLS Listing ID PADA2025704
Sold Date 11/10/23
Style Traditional
Bedrooms 4
Full Baths 3
Half Baths 1
HOA Fees $33/qua
HOA Y/N Y
Abv Grd Liv Area 2,454
Originating Board BRIGHT
Year Built 2021
Annual Tax Amount $6,758
Tax Year 2022
Lot Size 0.255 Acres
Acres 0.25
Property Description
Welcome to this beautiful single-family home at Stray winds farm community in Lower Paxton Township. Features include 4 bedrooms, 2.5 bathrooms, 9’ ceiling on first floor, a flex room that can be converted into an office/study/bedroom, an open kitchen with oversized island, a pantry, lots of cabinets, separate dining area, finished basement, a full bathroom in the basement, a laundry room on second floor, a porch with railing and rear sliding door is ready for future deck. The owner’s bedroom includes a tray ceiling, oversized closet and a private bathroom. The kitchen includes granite countertop, a large kitchen island with pendent lights and pullout trash can system, stainless gas range, microwave, refrigerator, dishwasher and rangehood. Vinyl flooring is on the main level. Laundry room and second floor bathrooms have ceramic tiles. The Stray Winds Farm Park is within walking distance and has a trail for joggers. Shopping centers, highways and health clinics are a couple of minutes' drive from this house.
Location
State PA
County Dauphin
Area Lower Paxton Twp (14035)
Zoning RESIDENTIAL
Rooms
Other Rooms Primary Bedroom
Basement Fully Finished
Interior
Hot Water Tankless, Natural Gas
Heating Forced Air
Cooling Central A/C
Flooring Luxury Vinyl Plank, Carpet
Equipment Dishwasher, Disposal, Microwave, Oven/Range - Gas, Range Hood, Refrigerator, Stainless Steel Appliances, Water Heater - Tankless
Appliance Dishwasher, Disposal, Microwave, Oven/Range - Gas, Range Hood, Refrigerator, Stainless Steel Appliances, Water Heater - Tankless
Heat Source Natural Gas
Laundry Upper Floor
Exterior
Garage Garage - Front Entry
Garage Spaces 4.0
Utilities Available Electric Available, Natural Gas Available, Sewer Available, Water Available
Amenities Available Jog/Walk Path, Tot Lots/Playground
Waterfront N
Water Access N
Accessibility Level Entry - Main
Parking Type Attached Garage, Driveway, On Street
Attached Garage 2
Total Parking Spaces 4
Garage Y
Building
Story 2
Foundation Concrete Perimeter
Sewer Public Sewer
Water Public
Architectural Style Traditional
Level or Stories 2
Additional Building Above Grade, Below Grade
Structure Type Dry Wall
New Construction N
Schools
Elementary Schools North Side
Middle Schools Linglestown
High Schools Central Dauphin
School District Central Dauphin
Others
Senior Community No
Tax ID 35-024-441-000-0000
Ownership Fee Simple
SqFt Source Assessor
Acceptable Financing Cash, Conventional, FHA, VA
Listing Terms Cash, Conventional, FHA, VA
Financing Cash,Conventional,FHA,VA
Special Listing Condition Standard
Read Less Info
Want to know what your home might be worth? Contact us for a FREE valuation!

Our team is ready to help you sell your home for the highest possible price ASAP

Bought with Bhola Nath Kadariya • Iron Valley Real Estate of Central PA







