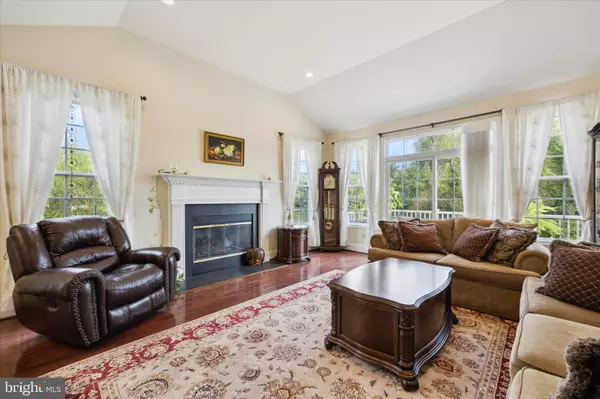$770,000
$745,000
3.4%For more information regarding the value of a property, please contact us for a free consultation.
3 Beds
4 Baths
4,613 SqFt
SOLD DATE : 11/09/2023
Key Details
Sold Price $770,000
Property Type Townhouse
Sub Type End of Row/Townhouse
Listing Status Sold
Purchase Type For Sale
Square Footage 4,613 sqft
Price per Sqft $166
Subdivision Foxcroft Of Blue B
MLS Listing ID PAMC2082524
Sold Date 11/09/23
Style Carriage House
Bedrooms 3
Full Baths 3
Half Baths 1
HOA Fees $385/mo
HOA Y/N Y
Abv Grd Liv Area 3,013
Originating Board BRIGHT
Year Built 2005
Annual Tax Amount $8,965
Tax Year 2023
Lot Size 1,815 Sqft
Acres 0.04
Lot Dimensions 0.00 x 0.00
Property Description
Welcome to the epitome of suburban luxury at 550 Deer Lake Cir in the gated community at Foxcroft of Blue Bell. This absolutely pristine 3 bedroom End Unit exudes elegance and beauty. Boasting over 4,600 square feet of living space, a loft, study, finished basement and 3.5 bathrooms. Nestled on a serene cul-de-sac, surrounded by a picturesque view of both water and woods, offering a perfect blend of privacy and community. The meticulously landscaped yard and charming exterior welcome you inside, where you'll find an open concept living space flooded with natural light, custom millwork and beautiful hardwood floors. Featuring tons of quality upgrades: recessed lighting added in just about every room, neutral paint throughout, newer carpet, newer hvac and central air (2020) and a brand new water heater (2023). Large primary owner's suite with beautiful cathedral ceiling, a walk-in closet and an additional closet space, en suite bathroom and soaking tub. Located on the main level for convenience and the luxury of not needing stairs. Just a few steps over to the spacious Gourmet kitchen and breakfast room complete with 42" cabinets, granite countertops, stainless steel appliances, and a ceramic tiled backsplash. An elegant formal dining room and a lovely spacious living room with cathedral ceiling and a gas fireplace completes this floor. Upstairs to a cozy loft area where you will find yourself sitting back and relaxing after a long day of work. Two additional generous sized bedrooms, one with a professionally completed study/workout room with insulation and recessed lights added. The hall full bath completes this second floor and can also be used as an en suite for one of the bedrooms. Downstairs to the impressively sized walk out finished basement with a full custom bathroom that offers versatile space for a gym, media and recreation room. With tons of room for all your needs and perfect for entertaining! Top ranked Wissahickon School District, access to major roadways and an HOA that offers luxury living at its finest. Don't miss the chance to make this exquisite property yours! Schedule your appointment today!!
Location
State PA
County Montgomery
Area Whitpain Twp (10666)
Zoning R3A
Rooms
Basement Full, Outside Entrance, Fully Finished
Main Level Bedrooms 1
Interior
Hot Water Natural Gas
Heating Forced Air
Cooling Central A/C
Flooring Wood, Carpet, Ceramic Tile
Fireplaces Number 1
Fireplaces Type Gas/Propane
Equipment Oven - Self Cleaning, Dishwasher, Disposal
Fireplace Y
Appliance Oven - Self Cleaning, Dishwasher, Disposal
Heat Source Natural Gas
Laundry Main Floor
Exterior
Exterior Feature Deck(s), Patio(s)
Parking Features Garage - Front Entry
Garage Spaces 2.0
Water Access N
Roof Type Pitched,Shingle
Accessibility None
Porch Deck(s), Patio(s)
Attached Garage 2
Total Parking Spaces 2
Garage Y
Building
Lot Description Corner, Cul-de-sac
Story 2
Foundation Concrete Perimeter
Sewer Public Sewer
Water Public
Architectural Style Carriage House
Level or Stories 2
Additional Building Above Grade, Below Grade
Structure Type Cathedral Ceilings,9'+ Ceilings,Tray Ceilings
New Construction N
Schools
School District Wissahickon
Others
HOA Fee Include Common Area Maintenance,Snow Removal
Senior Community No
Tax ID 66-00-01382-037
Ownership Fee Simple
SqFt Source Assessor
Security Features Security System
Acceptable Financing Conventional, Cash
Listing Terms Conventional, Cash
Financing Conventional,Cash
Special Listing Condition Standard
Read Less Info
Want to know what your home might be worth? Contact us for a FREE valuation!

Our team is ready to help you sell your home for the highest possible price ASAP

Bought with Eileen L'Estrange • The Virtual Realty of Pennsylvania






