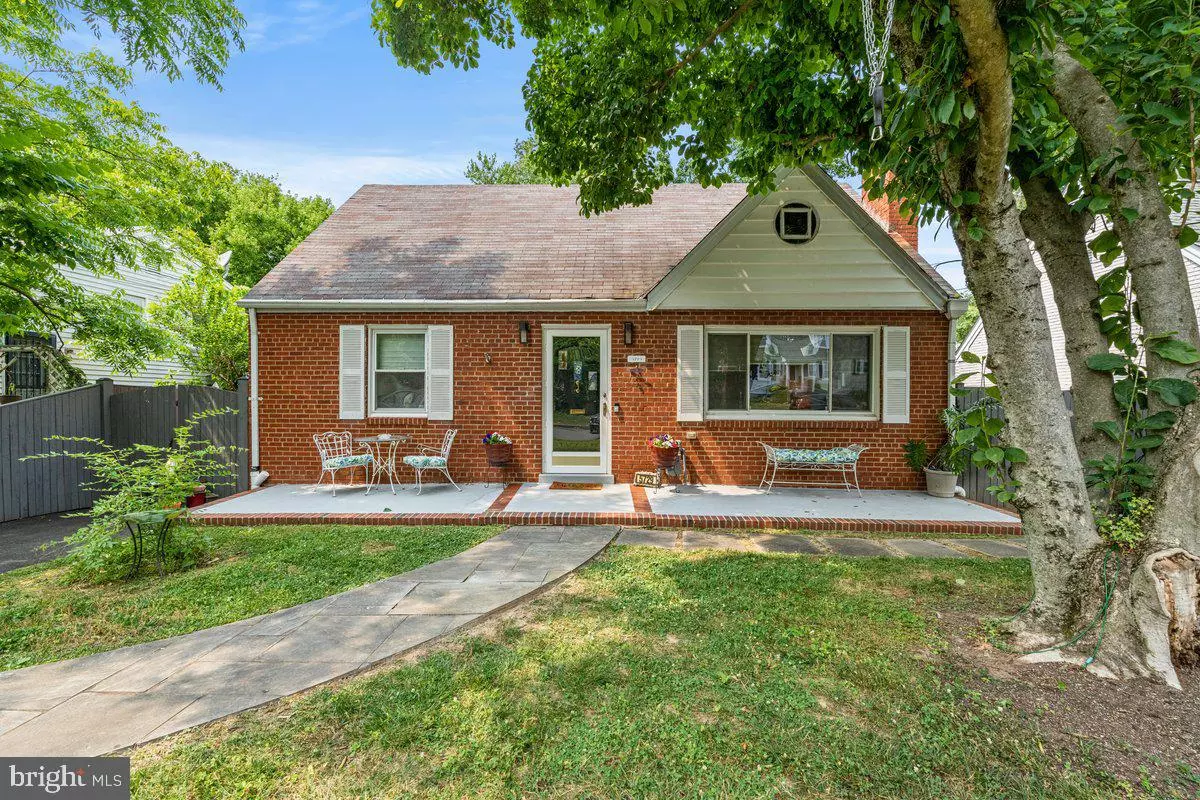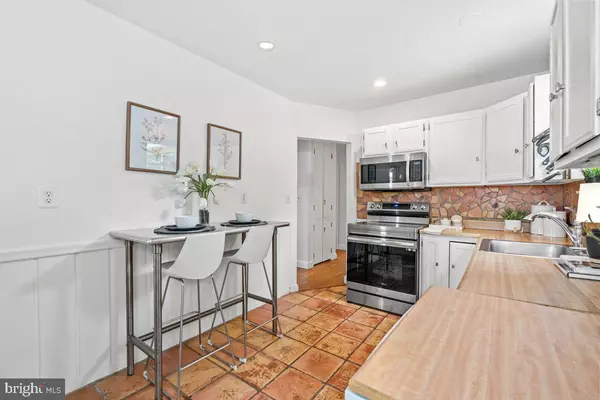$650,000
$749,000
13.2%For more information regarding the value of a property, please contact us for a free consultation.
3 Beds
2 Baths
1,062 SqFt
SOLD DATE : 11/09/2023
Key Details
Sold Price $650,000
Property Type Single Family Home
Sub Type Detached
Listing Status Sold
Purchase Type For Sale
Square Footage 1,062 sqft
Price per Sqft $612
Subdivision Glencarlyn
MLS Listing ID VAAR2032474
Sold Date 11/09/23
Style Traditional
Bedrooms 3
Full Baths 2
HOA Y/N N
Abv Grd Liv Area 1,062
Originating Board BRIGHT
Year Built 1951
Annual Tax Amount $7,573
Tax Year 2023
Lot Size 6,000 Sqft
Acres 0.14
Property Description
Welcome to 5729 1st Street .... a truly special opportunity to own a home in idyllic and historic Glencarlyn. This stately and charming all brick house boasts 3 bedrooms, 2 bathrooms on 3 levels with comfortable spaces at every turn. A large screened-in porch and adjoining deck overlook a lush, large and private backyard. The adorable curb appeal with meticulous landscaping greets you as you drive up. Upon entering the home, you immediately see the perfect functioning of the living areas. The first floor has the kitchen, living room with fireplace, two bedrooms and the entrance to the porch/deck. The upper level has the cozy third bedroom. The basement has a built-in bar, family room area, second full bathroom and laundry/utility room. The house flows pleasantly from room to room and floor to floor. Walkable to parks, the library, schools, stores and restaurants and a stone's throw from major arteries - this house captures the essence of the term "Location, Location, Location" to a T! A must see! Absolutely spectacular! A true delight!
Location
State VA
County Arlington
Zoning R-6
Rooms
Other Rooms Living Room, Kitchen, Family Room, Laundry, Screened Porch
Basement Interior Access, Outside Entrance, Partially Finished
Main Level Bedrooms 2
Interior
Hot Water Natural Gas
Heating Hot Water
Cooling Central A/C
Heat Source Natural Gas
Exterior
Waterfront N
Water Access N
Accessibility None
Parking Type Driveway
Garage N
Building
Story 3
Foundation Brick/Mortar
Sewer Public Sewer
Water Public
Architectural Style Traditional
Level or Stories 3
Additional Building Above Grade, Below Grade
New Construction N
Schools
Elementary Schools Carlin Springs
Middle Schools Kenmore
High Schools Washington-Liberty
School District Arlington County Public Schools
Others
Senior Community No
Tax ID 21-011-013
Ownership Fee Simple
SqFt Source Assessor
Special Listing Condition Standard
Read Less Info
Want to know what your home might be worth? Contact us for a FREE valuation!

Our team is ready to help you sell your home for the highest possible price ASAP

Bought with Anh-thu T Vu • RE/MAX Gateway, LLC







