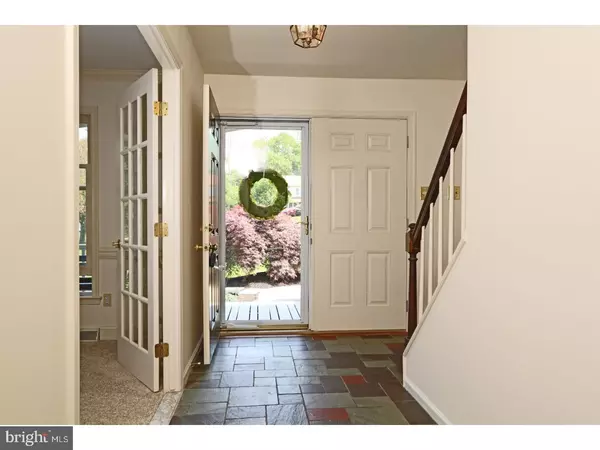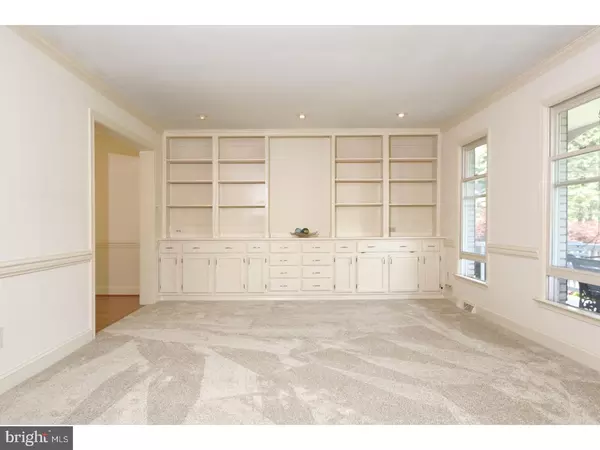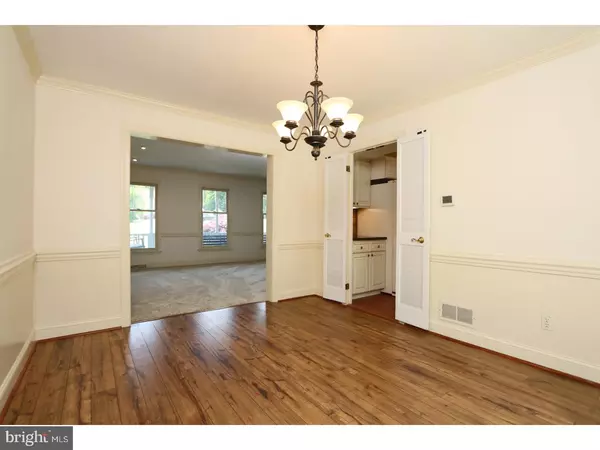$490,000
$489,900
For more information regarding the value of a property, please contact us for a free consultation.
4 Beds
3 Baths
2,316 SqFt
SOLD DATE : 07/06/2018
Key Details
Sold Price $490,000
Property Type Single Family Home
Sub Type Detached
Listing Status Sold
Purchase Type For Sale
Square Footage 2,316 sqft
Price per Sqft $211
Subdivision Glenloch
MLS Listing ID 1001474434
Sold Date 07/06/18
Style Colonial
Bedrooms 4
Full Baths 2
Half Baths 1
HOA Y/N N
Abv Grd Liv Area 2,316
Originating Board TREND
Year Built 1979
Annual Tax Amount $5,588
Tax Year 2018
Lot Size 1.000 Acres
Acres 1.0
Lot Dimensions 0X0
Property Description
Seize the opportunity to live in this well maintained community, Glen Loch! As you turn into this enclave of 37 homes you will notice the pride in ownership. Situated on a level one acre lot, you will be drawn in from the start with the professional landscaping that stretches from one end of the property to the other. As you approach the front door, notice the expansive front porch, complete with two benches and a swing for those casual summer night conversations. This home has been freshly painted and includes new carpet, updated bathrooms, ceiling fans and more!. As you enter the home, you will be greeted by a large living room with wall to wall built-ins and floor to ceiling windows; a formal Dining Room with chair rail and crown molding; an eat-in kitchen with a large island equipped with cabinets and draws. Other kitchen features inc: tile floor, decorative glass cabinetry, recessed lighting, tile backsplash, pantry, slow closing drawers & access to oversized rear deck. The large family room offers a brick accent wall with a wood burning fireplace and access to the rear deck, which extends the entire length of the house and includes a hot tub! Convenient powder room and laundry room complete the main floor. The 2nd. Floor features: 4 large bedrooms and 2 full bathrooms. The hall bath has been totally renovated and the spacious master bedroom includes a large walk-in closet with an updated master bath that will not disappoint. The two car garage offers a ton of shelving space and includes a work bench. A one year home warranty is included! Schedule your tour now!
Location
State PA
County Chester
Area East Whiteland Twp (10342)
Zoning R1
Rooms
Other Rooms Living Room, Dining Room, Primary Bedroom, Bedroom 2, Bedroom 3, Kitchen, Family Room, Bedroom 1, Laundry, Attic
Basement Full, Unfinished
Interior
Interior Features Primary Bath(s), Kitchen - Island, Butlers Pantry, Ceiling Fan(s), Exposed Beams, Stall Shower, Kitchen - Eat-In
Hot Water Electric
Heating Heat Pump - Oil BackUp, Forced Air
Cooling Central A/C
Flooring Fully Carpeted, Vinyl, Tile/Brick
Fireplaces Number 1
Fireplaces Type Brick
Equipment Cooktop, Oven - Self Cleaning, Dishwasher, Disposal, Built-In Microwave
Fireplace Y
Window Features Replacement
Appliance Cooktop, Oven - Self Cleaning, Dishwasher, Disposal, Built-In Microwave
Laundry Main Floor
Exterior
Exterior Feature Deck(s), Porch(es)
Parking Features Inside Access, Garage Door Opener
Garage Spaces 5.0
Utilities Available Cable TV
Water Access N
Roof Type Pitched,Shingle
Accessibility None
Porch Deck(s), Porch(es)
Attached Garage 2
Total Parking Spaces 5
Garage Y
Building
Lot Description Level, Front Yard, Rear Yard, SideYard(s)
Story 2
Foundation Concrete Perimeter
Sewer Public Sewer
Water Public
Architectural Style Colonial
Level or Stories 2
Additional Building Above Grade
New Construction N
Schools
School District Great Valley
Others
Senior Community No
Tax ID 42-06G-0008
Ownership Fee Simple
Acceptable Financing Conventional
Listing Terms Conventional
Financing Conventional
Read Less Info
Want to know what your home might be worth? Contact us for a FREE valuation!

Our team is ready to help you sell your home for the highest possible price ASAP

Bought with Timothy Jennings • RE/MAX Action Associates






