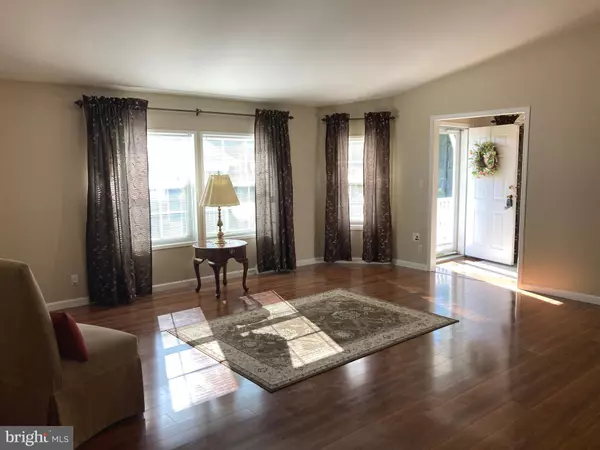$329,500
$329,500
For more information regarding the value of a property, please contact us for a free consultation.
2 Beds
2 Baths
1,568 SqFt
SOLD DATE : 11/08/2023
Key Details
Sold Price $329,500
Property Type Manufactured Home
Sub Type Manufactured
Listing Status Sold
Purchase Type For Sale
Square Footage 1,568 sqft
Price per Sqft $210
Subdivision Buckingham Springs
MLS Listing ID PABU2057746
Sold Date 11/08/23
Style Ranch/Rambler
Bedrooms 2
Full Baths 2
HOA Y/N N
Abv Grd Liv Area 1,568
Originating Board BRIGHT
Land Lease Amount 615.0
Land Lease Frequency Monthly
Year Built 1997
Annual Tax Amount $2,598
Tax Year 2022
Lot Dimensions 0.00 x 0.00
Property Description
With a meticulously manicured lawn, this spacious two-bedroom/two-bathroom home with a garage is now available for sale in the 55+ Community of Buckingham Springs. Pull into a driveway and enter a cozy front deck with views of an open field great for nature-watching. Inside is an entry foyer with a coat closet that opens onto a generous living room space featuring beautiful laminate flooring perfect for entertaining family and friends. The living room is open to a sizable dining room that leads to a butler's kitchen saturated with natural light from an overhead skylight. The kitchen comes with a stainless-steel sink and plenty of cabinets and counter space for your cooking and baking needs, which opens to a splendid morning room with which to enjoy coffee and tea. Down the hallway is a roomy laundry room with a washer and dryer and a door leading to a one-car garage large enough for additional storage. The guest bedroom is currently arranged as a comfy den and includes a closet. The primary bedroom at the end of the hallway is spacious, with a walk-in closet and ensuite bathroom. The bathroom has a double sink, commode, linen closet, shower stall, and additional space for storage. Showings begin on Sunday, October 1st.
Location
State PA
County Bucks
Area Buckingham Twp (10106)
Zoning MHP
Rooms
Other Rooms Living Room, Dining Room, Primary Bedroom, Bedroom 2, Other
Main Level Bedrooms 2
Interior
Hot Water Electric
Heating Forced Air, Heat Pump - Electric BackUp
Cooling Central A/C
Fireplace N
Heat Source Electric
Exterior
Parking Features Garage - Front Entry, Underground
Garage Spaces 1.0
Water Access N
Accessibility None
Total Parking Spaces 1
Garage Y
Building
Story 1
Sewer Public Sewer
Water Public
Architectural Style Ranch/Rambler
Level or Stories 1
Additional Building Above Grade, Below Grade
New Construction N
Schools
School District Central Bucks
Others
Senior Community Yes
Age Restriction 55
Tax ID 06-018-083 0608
Ownership Land Lease
SqFt Source Estimated
Special Listing Condition Standard
Read Less Info
Want to know what your home might be worth? Contact us for a FREE valuation!

Our team is ready to help you sell your home for the highest possible price ASAP

Bought with Patrick J Mencel • Real of Pennsylvania







