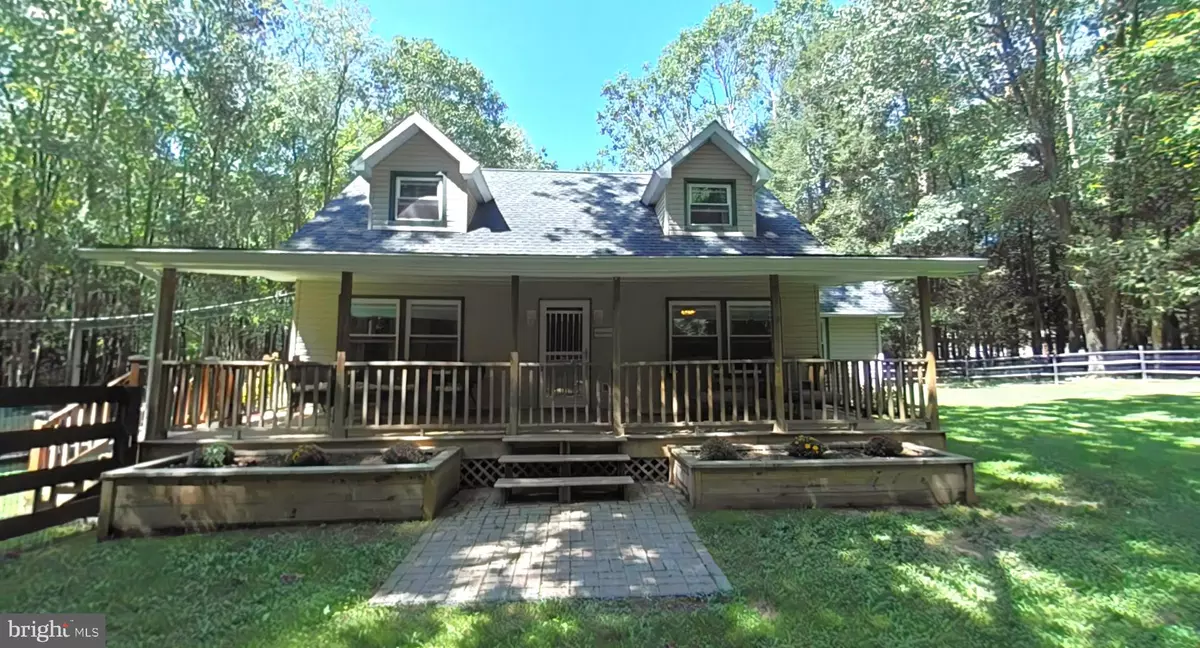$325,000
$358,000
9.2%For more information regarding the value of a property, please contact us for a free consultation.
4 Beds
2 Baths
1,500 SqFt
SOLD DATE : 11/07/2023
Key Details
Sold Price $325,000
Property Type Single Family Home
Sub Type Detached
Listing Status Sold
Purchase Type For Sale
Square Footage 1,500 sqft
Price per Sqft $216
Subdivision None Available
MLS Listing ID PACE2507510
Sold Date 11/07/23
Style Cape Cod
Bedrooms 4
Full Baths 1
Half Baths 1
HOA Y/N N
Abv Grd Liv Area 1,500
Originating Board BRIGHT
Year Built 1986
Annual Tax Amount $2,991
Tax Year 2022
Lot Size 2.750 Acres
Acres 2.75
Lot Dimensions 0.00 x 0.00
Property Description
Beautiful, Newly Renovated 4Bedroom 1.5Bath Cape Cod home situated on 2.75 acres in State College Area School District! The whole home recently received improvements on the interior, basement, and exterior (a list will be provided upon request). Some of the improvements include but not limited to: Updated /Open Kitchen, new countertops, lights, sink, and all stainless steel appliances. Waterproof luxury vinyl flooring was installed throughout the entire home, updated bathrooms, w/new vanities, cabinets, mirrors, lights, toilets, New Washer/Dryer in main bathroom on 1st floor, replaced all baseboard heating units including thermostats. Installed water softener/filter/and UV light system/Replaced Hot water heater (after adding the softener). Updated fencing into horizontal rail design around entire home, expanded nature trails for walking, jogging and bike riding, and installed custom flower box's!! Come fall in love with the Beauty! Enjoy the Peace and Serenity , while watching animals from the yard (deer, bear, turkey, & birds) while relaxing on the front porch enjoying your coffee, or the back deck(32x16). Create your own tailgate and grill out on the side patio(16x11) or take a Stroll on the private trail through the property!
Location
State PA
County Centre
Area Ferguson Twp (16424)
Zoning R
Rooms
Other Rooms Living Room, Dining Room, Primary Bedroom, Bedroom 2, Kitchen, Laundry, Full Bath, Half Bath, Additional Bedroom
Basement Full, Unfinished
Main Level Bedrooms 2
Interior
Interior Features Ceiling Fan(s), Combination Kitchen/Dining, Entry Level Bedroom, Kitchen - Eat-In, Tub Shower, Wood Floors
Hot Water Electric
Heating Baseboard - Electric
Cooling Ceiling Fan(s), Wall Unit
Flooring Hardwood
Equipment Dishwasher, Dryer - Front Loading, Humidifier, Microwave, Oven/Range - Electric, Range Hood, Refrigerator, Stainless Steel Appliances, Washer - Front Loading, Water Conditioner - Owned, Water Heater - High-Efficiency
Furnishings No
Fireplace N
Appliance Dishwasher, Dryer - Front Loading, Humidifier, Microwave, Oven/Range - Electric, Range Hood, Refrigerator, Stainless Steel Appliances, Washer - Front Loading, Water Conditioner - Owned, Water Heater - High-Efficiency
Heat Source Electric
Laundry Main Floor
Exterior
Exterior Feature Deck(s), Porch(es), Patio(s), Roof
Parking Features Additional Storage Area, Garage - Front Entry, Garage - Side Entry
Garage Spaces 1.0
Water Access N
Roof Type Shingle
Street Surface Paved
Accessibility None
Porch Deck(s), Porch(es), Patio(s), Roof
Total Parking Spaces 1
Garage Y
Building
Lot Description Trees/Wooded
Story 2
Foundation Block
Sewer Private Septic Tank
Water Public
Architectural Style Cape Cod
Level or Stories 2
Additional Building Above Grade, Below Grade
New Construction N
Schools
Elementary Schools Ferguson Township
Middle Schools Mount Nittany
High Schools State College Area
School District State College Area
Others
Senior Community No
Tax ID 24-006-,023U,0000-
Ownership Fee Simple
SqFt Source Estimated
Acceptable Financing Cash, Conventional, FHA, VA
Horse Property N
Listing Terms Cash, Conventional, FHA, VA
Financing Cash,Conventional,FHA,VA
Special Listing Condition Standard
Read Less Info
Want to know what your home might be worth? Contact us for a FREE valuation!

Our team is ready to help you sell your home for the highest possible price ASAP

Bought with Christina Monzillo • RE/MAX Centre Realty






