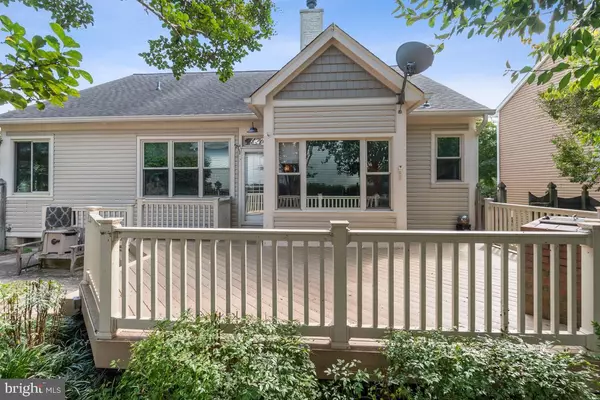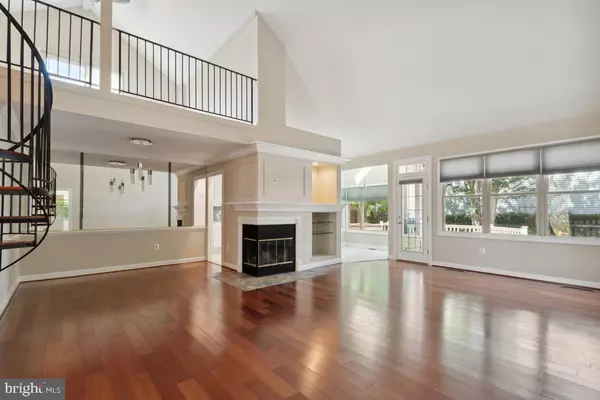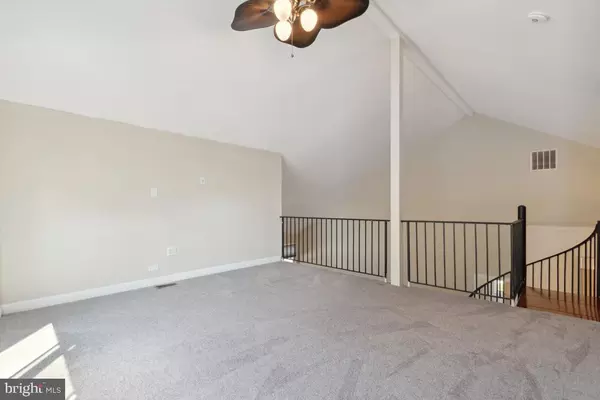$675,000
$675,500
0.1%For more information regarding the value of a property, please contact us for a free consultation.
3 Beds
2 Baths
2,284 SqFt
SOLD DATE : 11/06/2023
Key Details
Sold Price $675,000
Property Type Single Family Home
Sub Type Detached
Listing Status Sold
Purchase Type For Sale
Square Footage 2,284 sqft
Price per Sqft $295
Subdivision Chapman Farm At Crofton
MLS Listing ID MDAA2069536
Sold Date 11/06/23
Style Ranch/Rambler
Bedrooms 3
Full Baths 2
HOA Fees $46/qua
HOA Y/N Y
Abv Grd Liv Area 2,284
Originating Board BRIGHT
Year Built 1993
Annual Tax Amount $5,998
Tax Year 2022
Lot Size 8,137 Sqft
Acres 0.19
Property Description
PRICE ADJUSTMENT! Nothing "cookie cutter" about this one! Rarely available, beautiful, open concept rancher in Chapman Farm. Walk into a spacious foyer with ceramic tile. The living room & dining rooms have wood floors and share a corner wood burning fireplace. Spiral stairs lead you to a large loft with brand new carpet, a ceiling fan and additional storage. The kitchen has been recently updated and shines like a gem! The stainless-steel appliances, soft close cabinets, upgraded counter tops and tile back splash make this space ideal. Just off the kitchen is an outstanding laundry room with tons of counter space and cabinets along with a water line for a coffee bar. If entertaining is your thing, make your way to the maintenance-free trex deck with built in grill. The primary bedroom offers a vaulted ceiling, walk in closets and a large bathroom with a jetted tub and an easy access shower. The lower level is unfinished but has a rough in for a full bath.
Location
State MD
County Anne Arundel
Zoning R5
Rooms
Other Rooms Living Room, Primary Bedroom, Bedroom 2, Bedroom 3, Kitchen, Basement, Breakfast Room, Laundry, Loft
Basement Full, Outside Entrance, Rear Entrance, Rough Bath Plumb, Unfinished
Main Level Bedrooms 3
Interior
Hot Water Natural Gas
Heating Forced Air
Cooling Central A/C
Flooring Ceramic Tile, Engineered Wood
Fireplaces Number 1
Fireplaces Type Corner, Wood
Equipment Range Hood, Oven - Wall, Dishwasher, Built-In Microwave, Cooktop, Disposal, Dryer, Dryer - Gas, Exhaust Fan, Humidifier, Microwave, Refrigerator, Stainless Steel Appliances, Washer
Fireplace Y
Appliance Range Hood, Oven - Wall, Dishwasher, Built-In Microwave, Cooktop, Disposal, Dryer, Dryer - Gas, Exhaust Fan, Humidifier, Microwave, Refrigerator, Stainless Steel Appliances, Washer
Heat Source Natural Gas
Exterior
Garage Garage - Front Entry, Garage Door Opener
Garage Spaces 4.0
Utilities Available Cable TV
Waterfront N
Water Access N
Accessibility Level Entry - Main
Parking Type Attached Garage, Driveway
Attached Garage 2
Total Parking Spaces 4
Garage Y
Building
Story 1.5
Foundation Block
Sewer Public Sewer
Water Public
Architectural Style Ranch/Rambler
Level or Stories 1.5
Additional Building Above Grade, Below Grade
New Construction N
Schools
School District Anne Arundel County Public Schools
Others
Pets Allowed Y
Senior Community No
Tax ID 020264790069035
Ownership Fee Simple
SqFt Source Assessor
Horse Property N
Special Listing Condition Standard
Pets Description No Pet Restrictions
Read Less Info
Want to know what your home might be worth? Contact us for a FREE valuation!

Our team is ready to help you sell your home for the highest possible price ASAP

Bought with Steven T Murphy • Berkshire Hathaway HomeServices PenFed Realty







