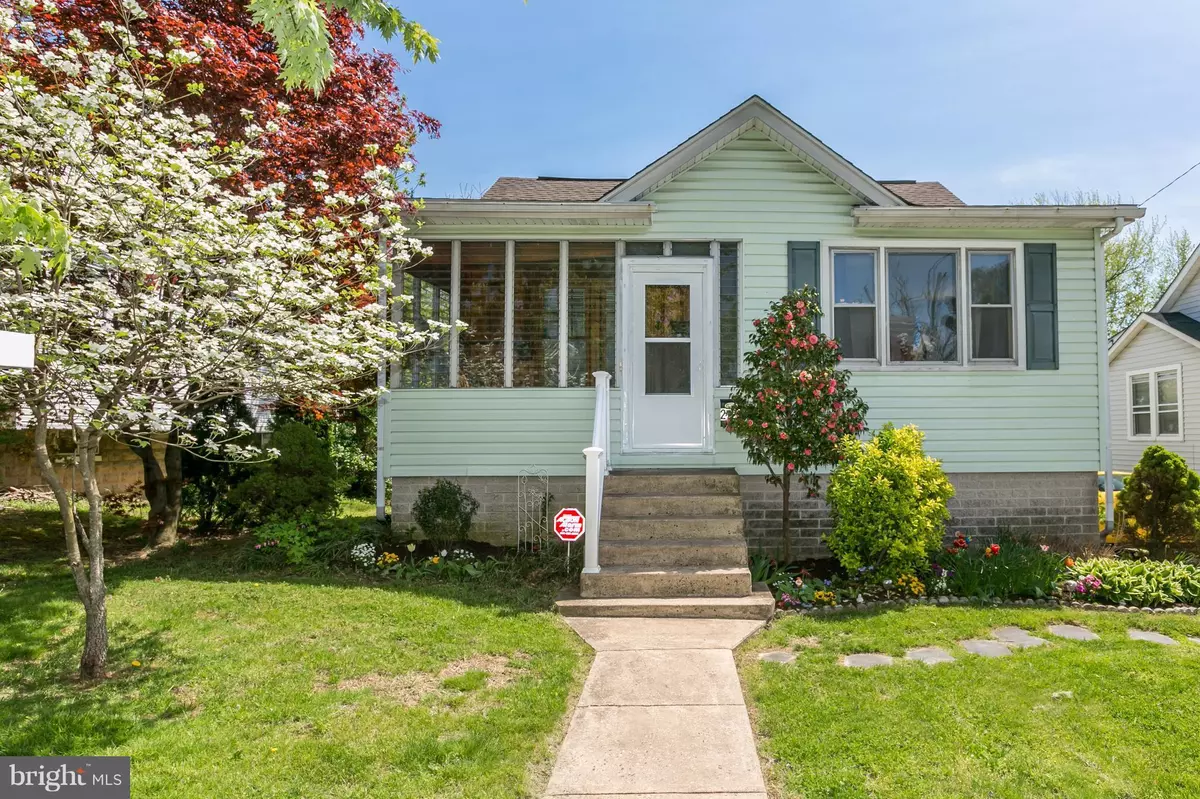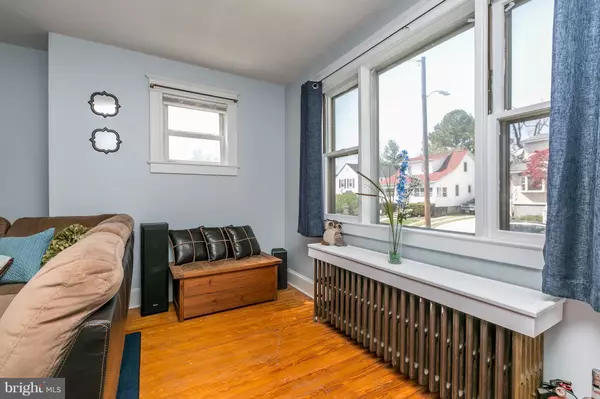$140,000
$129,900
7.8%For more information regarding the value of a property, please contact us for a free consultation.
2 Beds
2 Baths
1,484 SqFt
SOLD DATE : 07/06/2018
Key Details
Sold Price $140,000
Property Type Single Family Home
Sub Type Detached
Listing Status Sold
Purchase Type For Sale
Square Footage 1,484 sqft
Price per Sqft $94
Subdivision Hamilton Heights
MLS Listing ID 1000487634
Sold Date 07/06/18
Style Ranch/Rambler
Bedrooms 2
Full Baths 2
HOA Y/N N
Abv Grd Liv Area 1,024
Originating Board MRIS
Year Built 1925
Annual Tax Amount $2,835
Tax Year 2017
Lot Size 6,499 Sqft
Acres 0.15
Property Description
ENJOY EASY LIVING IN THIS CHARMING RANCHER WITH OFF-STREET PARKING! ENCLOSED FRONT PORCH, SPACIOUS ROOMS, WOOD FLOORS & FULLY FINISHED BASEMENT WITH CLUB ROOM, FULL BATH, 2ND KITCHEN & PLENTY OF STORAGE SPACE! LARGE, OPEN LIVING RM & SEPARATE FORMAL DINING RM. AIRY & BRIGHT KITCHEN W BREAKFAST TABLE SPACE LEADS TO BRAND NEW COMPOSITE DECK & LARGE LEVEL BACKYRD. MOVE IN & MAKE THIS HOME YOUR OWN!
Location
State MD
County Baltimore City
Zoning 0R030
Rooms
Other Rooms Living Room, Dining Room, Bedroom 2, Kitchen, Game Room, Bedroom 1, Other, Storage Room, Screened Porch
Basement Connecting Stairway, Rear Entrance, Fully Finished, Full
Main Level Bedrooms 2
Interior
Interior Features Kitchen - Table Space, Dining Area, Window Treatments, Wood Floors, Floor Plan - Open, Floor Plan - Traditional
Hot Water Natural Gas
Heating Radiator
Cooling Ceiling Fan(s), Window Unit(s)
Equipment Dishwasher, Disposal, Microwave, Refrigerator, Icemaker, Oven/Range - Gas, Washer, Dryer, Extra Refrigerator/Freezer
Fireplace N
Appliance Dishwasher, Disposal, Microwave, Refrigerator, Icemaker, Oven/Range - Gas, Washer, Dryer, Extra Refrigerator/Freezer
Heat Source Oil
Exterior
Fence Partially
Waterfront N
Water Access N
Accessibility None
Parking Type Off Street
Garage N
Building
Story 2
Sewer Public Sewer
Water Public
Architectural Style Ranch/Rambler
Level or Stories 2
Additional Building Above Grade, Below Grade
New Construction N
Schools
School District Baltimore City Public Schools
Others
Senior Community No
Tax ID 0327335434 019
Ownership Fee Simple
Security Features Security System
Special Listing Condition Standard
Read Less Info
Want to know what your home might be worth? Contact us for a FREE valuation!

Our team is ready to help you sell your home for the highest possible price ASAP

Bought with Christopher T Drewer • Advance Realty, Inc.







