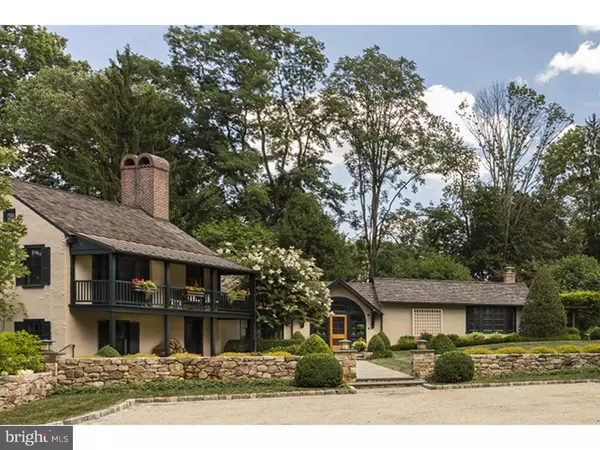$2,350,000
$2,600,000
9.6%For more information regarding the value of a property, please contact us for a free consultation.
4 Beds
6 Baths
6,317 SqFt
SOLD DATE : 04/19/2017
Key Details
Sold Price $2,350,000
Property Type Single Family Home
Sub Type Detached
Listing Status Sold
Purchase Type For Sale
Square Footage 6,317 sqft
Price per Sqft $372
Subdivision Penn Brooke
MLS Listing ID 1003475997
Sold Date 04/19/17
Style French
Bedrooms 4
Full Baths 4
Half Baths 2
HOA Y/N N
Abv Grd Liv Area 6,317
Originating Board TREND
Year Built 1900
Annual Tax Amount $35,116
Tax Year 2017
Lot Size 2.280 Acres
Acres 2.28
Lot Dimensions 40
Property Description
This is a home where superior architectural design, quality construction and sophisticated interiors meet with stunning results. Hidden in one of the Main Line's most coveted neighborhoods, it offers tremendous privacy amid the outstanding Chuck Hess-designed grounds and Crowell Lighting execution that perfectly complement the Walter Durham-designed home with several later additions and a fabulous converted barn/guest house rebuilt by noted barn expert Elric Endersby. From the home's main living/dining room with vaulted ceiling and fireplace, to its cleverly designed additions designed by Peter Archer that extend in several directions, it offers open, airy living spaces with tasteful custom cabinetry, millwork and finishes, custom lighting design, big windows to enjoy verdant views, and character that keeps the interiors interesting without overwhelming them. The main suite, which has a vaulted ceiling, step-up sitting area, veranda and his and her walk-in closets is capped off with a sumptuous bath. The home's kitchen was designed by a pro chef and is outfitted appropriately. It includes a casual, banquette-style dining area. The kitchen opens to an amazing rear terrace and a pool and spa with a three-season pavilion, sure to be your favorite outdoor area. Just beyond the pool is a barn converted to very comfortable, fully outfitted guest quarters with a first-floor great room with fireplace, and full kitchen which is perfect for dinner parties. Upstairs is a bedroom full bath and fireplace. Throughout the main house and guest quarters, quality, custom finishes and fixtures stand out yet are timeless. Jim Crowell's lighting ensures every room literally looks its best. A three-car garage with extra-high ceiling plus a full suite of mechanical updates, including a generator that powers both the house and guest house, complete this outstanding property. Square footage includes the quest house
Location
State PA
County Montgomery
Area Lower Merion Twp (10640)
Zoning R1
Rooms
Other Rooms Living Room, Dining Room, Primary Bedroom, Bedroom 2, Bedroom 3, Kitchen, Family Room, Bedroom 1, In-Law/auPair/Suite, Laundry, Other, Attic
Basement Partial, Unfinished
Interior
Interior Features Primary Bath(s), Kitchen - Island, Butlers Pantry, Sprinkler System, 2nd Kitchen, Exposed Beams, Dining Area
Hot Water Natural Gas
Heating Oil, Geothermal, Forced Air
Cooling Central A/C, Geothermal
Flooring Wood
Fireplaces Type Stone
Equipment Built-In Range, Oven - Self Cleaning, Dishwasher, Refrigerator, Disposal, Built-In Microwave
Fireplace N
Window Features Energy Efficient
Appliance Built-In Range, Oven - Self Cleaning, Dishwasher, Refrigerator, Disposal, Built-In Microwave
Heat Source Oil, Geo-thermal
Laundry Main Floor
Exterior
Exterior Feature Patio(s), Porch(es), Balcony, Breezeway
Parking Features Inside Access, Garage Door Opener, Oversized
Garage Spaces 6.0
Pool In Ground
Utilities Available Cable TV
Water Access N
Roof Type Wood
Accessibility None
Porch Patio(s), Porch(es), Balcony, Breezeway
Attached Garage 3
Total Parking Spaces 6
Garage Y
Building
Lot Description Level, Open
Story 2
Foundation Concrete Perimeter
Sewer Public Sewer
Water Public
Architectural Style French
Level or Stories 2
Additional Building Above Grade
Structure Type Cathedral Ceilings,9'+ Ceilings
New Construction N
Schools
School District Lower Merion
Others
Senior Community No
Tax ID 40-00-18968-009
Ownership Fee Simple
Security Features Security System
Acceptable Financing Conventional
Listing Terms Conventional
Financing Conventional
Read Less Info
Want to know what your home might be worth? Contact us for a FREE valuation!

Our team is ready to help you sell your home for the highest possible price ASAP

Bought with Michael G Dolan • Main Line Real Estate Partners Ltd.






