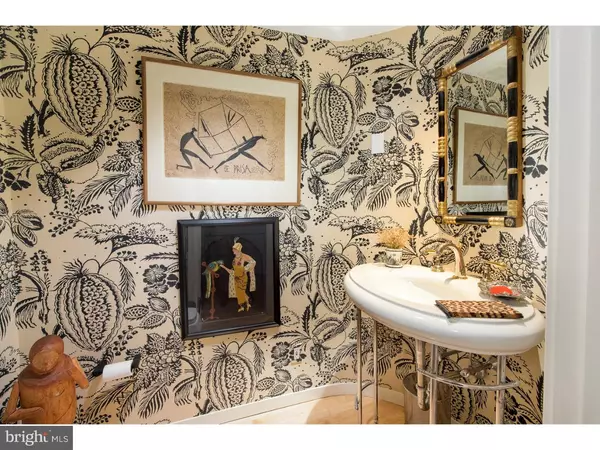$635,000
$695,000
8.6%For more information regarding the value of a property, please contact us for a free consultation.
2 Beds
3 Baths
2,637 SqFt
SOLD DATE : 03/17/2017
Key Details
Sold Price $635,000
Property Type Single Family Home
Sub Type Unit/Flat/Apartment
Listing Status Sold
Purchase Type For Sale
Square Footage 2,637 sqft
Price per Sqft $240
Subdivision None Available
MLS Listing ID 1003476289
Sold Date 03/17/17
Style Colonial
Bedrooms 2
Full Baths 2
Half Baths 1
HOA Fees $1,514/mo
HOA Y/N N
Abv Grd Liv Area 2,637
Originating Board TREND
Year Built 1983
Annual Tax Amount $15,069
Tax Year 2017
Lot Size 2,369 Sqft
Acres 0.05
Lot Dimensions 0 X 0
Property Description
Sophisticated and artfully appointed 2 Bedroom, 2 1/2 Bath with Den. Also includes a light-filled Breakfast Room, Office/Sitting Room and a lovely enclosed Sun Room off the Master Bedroom. This unit offers professionally designed and neutrally selected spaces in its 2,637 square feet, with custom built-ins in the Bedroom, Den and Office/Sitting Room. Bathed in natural light, the popular two bedroom offering has been skillfully re-imagined with curved walls, extensive lighting plan, and fireplace. Extraordinary finishes include marble baths, birds-eye maple flooring, a custom Kitchen and a full wall of hideaway custom shelving in the formal Dining Room. Exceptional turnkey living in this doorman staffed building includes two deeded parking spaces.
Location
State PA
County Montgomery
Area Lower Merion Twp (10640)
Zoning R7
Rooms
Other Rooms Living Room, Dining Room, Primary Bedroom, Kitchen, Family Room, Bedroom 1, Laundry, Other
Interior
Interior Features Dining Area
Hot Water Electric
Heating Electric, Hot Water
Cooling Central A/C
Fireplaces Number 1
Fireplace Y
Heat Source Electric
Laundry Main Floor
Exterior
Garage Spaces 2.0
Waterfront N
Water Access N
Accessibility None
Parking Type Attached Garage
Attached Garage 2
Total Parking Spaces 2
Garage Y
Building
Story 3+
Sewer Public Sewer
Water Public
Architectural Style Colonial
Level or Stories 3+
Additional Building Above Grade
New Construction N
Schools
Elementary Schools Gladwyne
Middle Schools Welsh Valley
High Schools Harriton Senior
School District Lower Merion
Others
HOA Fee Include Common Area Maintenance,Ext Bldg Maint,Lawn Maintenance,Snow Removal,Trash,Water,Sewer,Parking Fee,Insurance,Management,Alarm System
Senior Community No
Tax ID 40-00-10720-526
Ownership Condominium
Acceptable Financing Conventional
Listing Terms Conventional
Financing Conventional
Read Less Info
Want to know what your home might be worth? Contact us for a FREE valuation!

Our team is ready to help you sell your home for the highest possible price ASAP

Bought with Adam Ferst • BHHS Fox & Roach-Bryn Mawr







