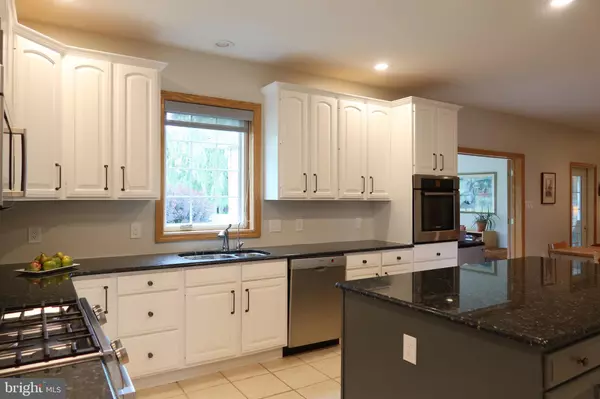$756,000
$779,000
3.0%For more information regarding the value of a property, please contact us for a free consultation.
5 Beds
4 Baths
4,869 SqFt
SOLD DATE : 11/03/2023
Key Details
Sold Price $756,000
Property Type Single Family Home
Sub Type Detached
Listing Status Sold
Purchase Type For Sale
Square Footage 4,869 sqft
Price per Sqft $155
Subdivision Ambleside
MLS Listing ID PACE2507574
Sold Date 11/03/23
Style Traditional
Bedrooms 5
Full Baths 3
Half Baths 1
HOA Fees $5/ann
HOA Y/N Y
Abv Grd Liv Area 4,049
Originating Board BRIGHT
Year Built 2001
Annual Tax Amount $11,604
Tax Year 2022
Lot Size 1.000 Acres
Acres 1.0
Property Description
Immaculate and spacious residence in desirable Ambleside neighborhood offers 5-bedrooms and 3.5 bathrooms. This home features an updated stylish kitchen that is sure to inspire your culinary creativity. Value stainless steel appliances, plenty of workspace and storage--this kitchen is as functional as it is beautiful. A gas fireplace graces the adjoining family room, making a perfect place for gatherings. French doors open to an inviting sunroom overlooking a delightful backyard oasis. Ascend to rejuvenate in the lovely primary bedroom ensuite with updated spa-like bath. Four additional bedrooms and a beautifully finished full bath with skylight complete the upper level. There is even more space in the partially finished lower level adding an extra layer of versatility—full bath, gym, rec room and more. Pleasantly located, this property sits on a generous 1-acre plot, providing plenty of room for outdoor enjoyment. Residents love the enclosed porch and beautifully landscaped backyard patio. The perfect blend of tranquil suburban living and modern convenience. Newer windows and garage doors.
Location
State PA
County Centre
Area Patton Twp (16418)
Zoning R
Rooms
Other Rooms Living Room, Dining Room, Primary Bedroom, Bedroom 2, Bedroom 3, Bedroom 4, Bedroom 5, Kitchen, Family Room, Foyer, Sun/Florida Room, Laundry, Recreation Room, Bonus Room, Primary Bathroom, Full Bath, Half Bath
Basement Full, Partially Finished
Interior
Hot Water Natural Gas
Heating Forced Air
Cooling Central A/C
Heat Source Natural Gas
Exterior
Exterior Feature Enclosed, Patio(s), Porch(es)
Garage Garage - Side Entry
Garage Spaces 3.0
Waterfront N
Water Access N
Accessibility None
Porch Enclosed, Patio(s), Porch(es)
Parking Type Attached Garage
Attached Garage 3
Total Parking Spaces 3
Garage Y
Building
Story 2
Foundation Block
Sewer On Site Septic
Water Community, Well
Architectural Style Traditional
Level or Stories 2
Additional Building Above Grade, Below Grade
New Construction N
Schools
School District State College Area
Others
HOA Fee Include Common Area Maintenance
Senior Community No
Tax ID 18-301-,347-,0000-
Ownership Fee Simple
SqFt Source Assessor
Special Listing Condition Standard
Read Less Info
Want to know what your home might be worth? Contact us for a FREE valuation!

Our team is ready to help you sell your home for the highest possible price ASAP

Bought with Tracy Barter • RE/MAX Centre Realty







