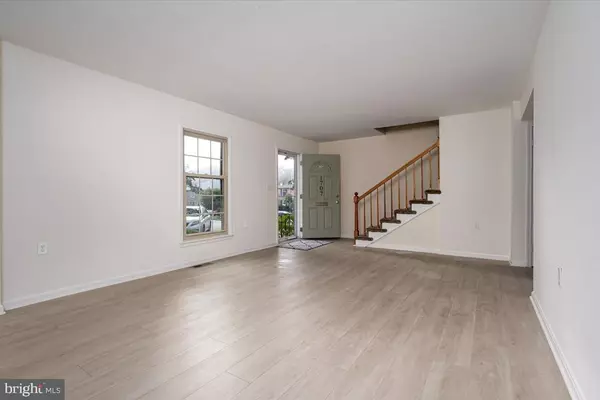$432,000
$419,900
2.9%For more information regarding the value of a property, please contact us for a free consultation.
3 Beds
3 Baths
2,050 SqFt
SOLD DATE : 10/31/2023
Key Details
Sold Price $432,000
Property Type Condo
Sub Type Condo/Co-op
Listing Status Sold
Purchase Type For Sale
Square Footage 2,050 sqft
Price per Sqft $210
Subdivision Georgetown
MLS Listing ID MDAA2069848
Sold Date 10/31/23
Style Colonial
Bedrooms 3
Full Baths 2
Half Baths 1
Condo Fees $165/mo
HOA Y/N N
Abv Grd Liv Area 1,650
Originating Board BRIGHT
Year Built 1966
Annual Tax Amount $3,645
Tax Year 2022
Property Description
This charming all brick end-unit townhome is nestled in a private enclave in the sought-after neighborhood of Georgetown. The first floor features a newly remodeled kitchen with stainless steel appliances, granite countertops, white cabinetry, a walk-in pantry, and a large peninsula for meal prep and enough seating for five. It also includes a dining room off of the kitchen with entry to the private fully-fenced courtyard; new luxury vinyl tile LVT flooring throughout; a half bath; and an expansive living room with charming wooded views. The second floor boasts three large bedrooms, two full baths, plenty of closet space, and pull-down stairs providing access to additional storage. The basement includes a spacious family room with a wood-burning brick fireplace, a laundry room with ample storage, a separate bonus room/office, and new LTV flooring throughout. The community of Georgetown is conveniently located near parks, pools, restaurants, shopping, and public transportation. Commuters will love its proximity to Washington, Baltimore, and Annapolis.
Location
State MD
County Anne Arundel
Zoning R15
Rooms
Basement Fully Finished
Main Level Bedrooms 3
Interior
Interior Features Attic, Ceiling Fan(s), Combination Kitchen/Dining, Dining Area, Primary Bath(s), Pantry, Stove - Wood
Hot Water Natural Gas
Heating Heat Pump(s)
Cooling Central A/C, Ceiling Fan(s), Heat Pump(s)
Flooring Luxury Vinyl Tile
Fireplaces Number 1
Equipment Built-In Microwave, Dishwasher, Disposal
Fireplace Y
Appliance Built-In Microwave, Dishwasher, Disposal
Heat Source Natural Gas
Exterior
Garage Spaces 1.0
Fence Partially, Privacy
Utilities Available Electric Available, Natural Gas Available, Cable TV, Sewer Available
Amenities Available None
Waterfront N
Water Access N
Accessibility None
Parking Type Parking Lot
Total Parking Spaces 1
Garage N
Building
Story 3
Foundation Block
Sewer Public Sewer
Water Public
Architectural Style Colonial
Level or Stories 3
Additional Building Above Grade, Below Grade
New Construction N
Schools
Elementary Schools Crofton
Middle Schools Crofton
High Schools Crofton
School District Anne Arundel County Public Schools
Others
Pets Allowed Y
HOA Fee Include None
Senior Community No
Tax ID 020219806587200
Ownership Condominium
Acceptable Financing Negotiable
Horse Property N
Listing Terms Negotiable
Financing Negotiable
Special Listing Condition Standard
Pets Description Number Limit
Read Less Info
Want to know what your home might be worth? Contact us for a FREE valuation!

Our team is ready to help you sell your home for the highest possible price ASAP

Bought with WILLIAM A PATERSON III • Long & Foster Real Estate, Inc.







