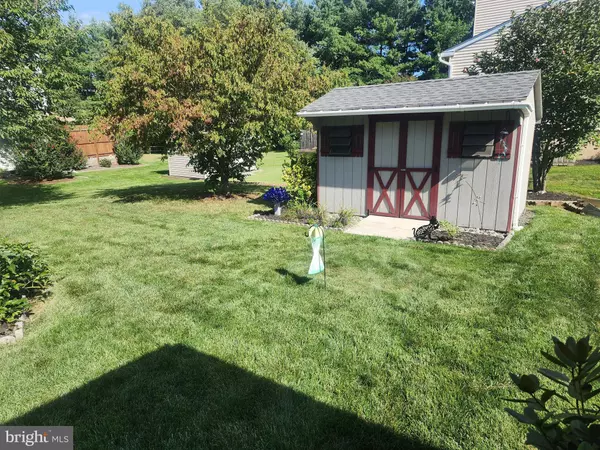$420,000
$399,900
5.0%For more information regarding the value of a property, please contact us for a free consultation.
2 Beds
2 Baths
1,502 SqFt
SOLD DATE : 10/31/2023
Key Details
Sold Price $420,000
Property Type Single Family Home
Sub Type Twin/Semi-Detached
Listing Status Sold
Purchase Type For Sale
Square Footage 1,502 sqft
Price per Sqft $279
Subdivision The Orchard
MLS Listing ID PAMC2084806
Sold Date 10/31/23
Style Contemporary
Bedrooms 2
Full Baths 1
Half Baths 1
HOA Y/N N
Abv Grd Liv Area 1,502
Originating Board BRIGHT
Year Built 1986
Annual Tax Amount $4,547
Tax Year 2023
Lot Size 6,644 Sqft
Acres 0.15
Lot Dimensions 65.00 x 0.00
Property Description
Just Perfect, Immaculate Inside & Outside! Describes this home situated in the sought after
Orchard Development here in Montgomeryville PA! NO ASSOCIATION & NO ASSOCIATION FEES! Its one of the very few developments without an Association... You own your home and your property!
THIS home offers a remodeled kitchen , Granite Countertops , Slow Close Cabinets & lots of them!, & Beautiful Wood Style Flooring That runs from The Foyer Area , into Powder room ... , GRAND Living Room with a vaulted ceiling and Brick Fireplace that also goes TWO STORIES... to the ceiling , Fireplace has a gas insert and is perfect for additional warmth or just to remove a slight chill .
Formal Dining Room adjacent to the living area , a great layout for those Holiday dinners adding all your the leaves into your table to fit everyone! First floor also offers a Powder Room for convenience and guests! There is also a Slider out to a nicely sized Deck...Great for grilling & entertaining !
The home has a very OPEN FEEL and lots of Light , due to skylights in the front and rear of the home!
The second floor offers a open staircase and Loft Hall Way, Nicely Sized Master Bedroom with H & H Closet(s) for Walk-in and a second Double Closet! Private entry into the Master Bathroom ! All the Bedrooms also have Ceiling Fans.
Full Sized Basement waiting to be finished , One Car Garage with Opener and inside access. Beautiful Yard and Landscaping.
All SYSTEMS have been upgraded in the home that include: Central Air and Gas Heat & Roof... You will appreciate the Condition of this home! Call Today !
Location
State PA
County Montgomery
Area Montgomery Twp (10646)
Zoning RESIDENTIAL
Rooms
Basement Unfinished, Full
Interior
Interior Features Carpet, Ceiling Fan(s), Dining Area, Skylight(s)
Hot Water Natural Gas
Heating Forced Air, Central
Cooling Central A/C
Flooring Carpet, Engineered Wood
Fireplaces Number 1
Fireplaces Type Brick, Gas/Propane, Insert, Mantel(s), Other
Equipment Built-In Microwave, Built-In Range, Dishwasher, Disposal, Dryer, Microwave, Oven/Range - Gas, Refrigerator, Washer
Furnishings No
Fireplace Y
Appliance Built-In Microwave, Built-In Range, Dishwasher, Disposal, Dryer, Microwave, Oven/Range - Gas, Refrigerator, Washer
Heat Source Natural Gas
Laundry Basement
Exterior
Exterior Feature Deck(s)
Garage Garage - Front Entry, Garage Door Opener, Oversized
Garage Spaces 3.0
Utilities Available Cable TV, Cable TV Available, Natural Gas Available, Electric Available, Sewer Available, Water Available
Waterfront N
Water Access N
Roof Type Asphalt,Architectural Shingle
Street Surface Paved
Accessibility None
Porch Deck(s)
Road Frontage Boro/Township
Parking Type Attached Garage, Driveway, On Street
Attached Garage 1
Total Parking Spaces 3
Garage Y
Building
Lot Description Front Yard, Level, Rear Yard, SideYard(s)
Story 2
Foundation Block
Sewer Public Sewer
Water Public
Architectural Style Contemporary
Level or Stories 2
Additional Building Above Grade, Below Grade
Structure Type 2 Story Ceilings,Brick,Cathedral Ceilings,Dry Wall,High,Vaulted Ceilings
New Construction N
Schools
Elementary Schools Montgomery
Middle Schools Gwyn-Nor
High Schools N Penn
School District North Penn
Others
Pets Allowed Y
Senior Community No
Tax ID 46-00-03404-024
Ownership Fee Simple
SqFt Source Assessor
Acceptable Financing Cash, Conventional, VA
Horse Property N
Listing Terms Cash, Conventional, VA
Financing Cash,Conventional,VA
Special Listing Condition Standard
Pets Description No Pet Restrictions
Read Less Info
Want to know what your home might be worth? Contact us for a FREE valuation!

Our team is ready to help you sell your home for the highest possible price ASAP

Bought with Angela M Anderson • Homestarr Realty







