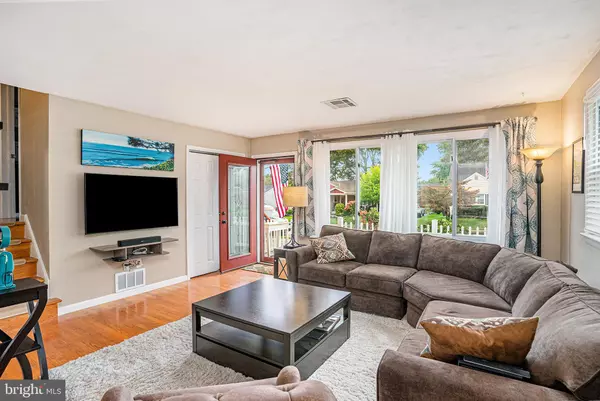$410,000
$400,000
2.5%For more information regarding the value of a property, please contact us for a free consultation.
3 Beds
2 Baths
1,320 SqFt
SOLD DATE : 10/31/2023
Key Details
Sold Price $410,000
Property Type Single Family Home
Sub Type Detached
Listing Status Sold
Purchase Type For Sale
Square Footage 1,320 sqft
Price per Sqft $310
Subdivision None Available
MLS Listing ID PACT2053710
Sold Date 10/31/23
Style Split Level
Bedrooms 3
Full Baths 1
Half Baths 1
HOA Y/N N
Abv Grd Liv Area 1,320
Originating Board BRIGHT
Year Built 1973
Annual Tax Amount $4,868
Tax Year 2023
Lot Size 6,700 Sqft
Acres 0.15
Lot Dimensions 0.00 x 0.00
Property Description
Introducing your dream home in the heart of Phoenixville! This charming Split Level residence boasts three spacious bedrooms and one and a half baths, offering the perfect blend of comfort and style. As you approach, you'll be captivated by the cozy front porch that invites you to sit back, relax, and enjoy your tranquil surroundings. Step inside, and you'll be greeted by a bright and airy living room, filled with natural light that spills in through the large windows. The comfortable dining area is perfect for hosting gatherings or enjoying intimate family meals. The kitchen features newer backsplash, and sleek stainless steel appliances that add a touch of modern elegance to this classic home. Descend the steps to your lower level family room, perfect for entertainment and relaxation. Convenience is key with a lower level laundry/bathroom combo, making chores a breeze. The unfinished basement provides endless possibilities for customization, allowing you to create the space of your dreams. Step outside into your massive fenced-in backyard, perfect for outdoor activities, gardening, or simply unwinding in your private oasis. Rest easy knowing that the roof was replaced in 2018, and the HVAC system, AC, and water heater were all updated in 2016, providing peace of mind for years to come. This charming home offers the perfect blend of comfort, convenience, and curb appeal, making it a must-see property in the Phoenixville area. Don't miss your chance to make this house your forever home!
Location
State PA
County Chester
Area Phoenixville Boro (10315)
Zoning NCR3
Rooms
Other Rooms Living Room, Dining Room, Bedroom 2, Bedroom 3, Kitchen, Family Room, Bedroom 1
Basement Unfinished
Interior
Hot Water Natural Gas
Heating Forced Air, Baseboard - Electric
Cooling Central A/C, Dehumidifier
Equipment Dishwasher, Dryer, Oven/Range - Gas, Washer, Water Heater
Fireplace N
Appliance Dishwasher, Dryer, Oven/Range - Gas, Washer, Water Heater
Heat Source Natural Gas, Electric
Laundry Lower Floor
Exterior
Garage Inside Access, Garage - Front Entry
Garage Spaces 3.0
Waterfront N
Water Access N
Roof Type Shingle
Accessibility None
Parking Type Attached Garage, Driveway
Attached Garage 1
Total Parking Spaces 3
Garage Y
Building
Story 2
Foundation Block
Sewer Public Sewer
Water Public
Architectural Style Split Level
Level or Stories 2
Additional Building Above Grade, Below Grade
New Construction N
Schools
High Schools Phoenixville Area
School District Phoenixville Area
Others
Senior Community No
Tax ID 15-18 -0038
Ownership Fee Simple
SqFt Source Assessor
Acceptable Financing Cash, Conventional, FHA, VA
Listing Terms Cash, Conventional, FHA, VA
Financing Cash,Conventional,FHA,VA
Special Listing Condition Standard
Read Less Info
Want to know what your home might be worth? Contact us for a FREE valuation!

Our team is ready to help you sell your home for the highest possible price ASAP

Bought with Sylwia Dyl • RE/MAX One Realty







