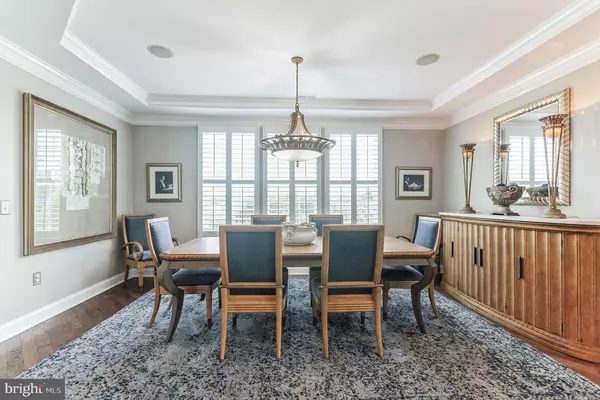$810,000
$749,900
8.0%For more information regarding the value of a property, please contact us for a free consultation.
3 Beds
4 Baths
3,047 SqFt
SOLD DATE : 10/27/2023
Key Details
Sold Price $810,000
Property Type Single Family Home
Sub Type Detached
Listing Status Sold
Purchase Type For Sale
Square Footage 3,047 sqft
Price per Sqft $265
Subdivision Wildflowers
MLS Listing ID NJBL2052774
Sold Date 10/27/23
Style Traditional
Bedrooms 3
Full Baths 3
Half Baths 1
HOA Fees $140/mo
HOA Y/N Y
Abv Grd Liv Area 3,047
Originating Board BRIGHT
Year Built 2013
Annual Tax Amount $12,428
Tax Year 2022
Lot Size 0.322 Acres
Acres 0.32
Lot Dimensions 75.00 x 187.00
Property Description
Welcome to 12 Highspire Court, a stunning 3-bedroom, 3.5-bath home located in the highly sought-after Wildflowers 55+ community in Medford. Nestled at the end of a tranquil cul-de-sac, this expansive residence offers a spacious 3,047 square feet of living space, making it the largest home in the neighborhood. With a perfect blend of luxury, comfort, and privacy, this property is a true gem.
Upon arrival, you'll be immediately captivated by the picturesque setting. As you step onto the custom-built flagstone patio, you'll be greeted by breathtaking views of a serene pond adorned with a charming fountain. Imagine sipping your morning coffee or enjoying spectacular sunsets in this idyllic outdoor space – it's an oasis of tranquility.
Inside, an open-concept floor plan awaits, ensuring a seamless flow between the living spaces. The main level features a welcoming first-floor study, an elegant formal dining room, and a gourmet kitchen that will delight any chef. The kitchen boasts stainless steel appliances, a convenient walk-in pantry, a center island with exquisite quartz countertops, and a delightful breakfast room with easy access to the patio, perfect for al fresco dining.
The generously sized great room extends to a gathering area complete with a built-in entertaining/bar area, making it ideal for hosting family and friends. The first-floor primary bedroom suite is a true retreat, offering a luxurious en-suite bathroom. An additional bedroom with its own bath on the main level provides comfortable accommodations for guests or other household members. A powder room and a newly expanded laundry/mudroom complete the main level's offerings.
Upstairs, you'll discover a spacious loft, perfect for a second entertaining area or a quiet reading nook. The third bedroom on this level is well-appointed and conveniently located near a hall full bath. Plus, there's a bonus walk-in closet providing ample storage space for your belongings.
This home is filled with thoughtful details and upgrades, including tray ceilings, gleaming hardwood floors, a custom trim package, a whole house generator for peace of mind, and solar panels for energy savings. You'll also appreciate the patio awning, ensuring comfort and shade during sunny days.
12 Highspire Court in Medford offers a harmonious blend of luxury, convenience, and natural beauty. Don't miss the opportunity to make this exceptional property your forever home.
Location
State NJ
County Burlington
Area Medford Twp (20320)
Zoning RESIDENTIAL
Rooms
Other Rooms Living Room, Dining Room, Primary Bedroom, Bedroom 2, Bedroom 3, Kitchen, Family Room, Loft, Office
Main Level Bedrooms 2
Interior
Interior Features Primary Bath(s), Kitchen - Island, Ceiling Fan(s), Kitchen - Eat-In, Breakfast Area, Built-Ins, Carpet, Chair Railings, Crown Moldings, Entry Level Bedroom, Family Room Off Kitchen, Floor Plan - Open, Formal/Separate Dining Room, Pantry, Recessed Lighting, Stall Shower, Tub Shower, Upgraded Countertops, Wainscotting, Walk-in Closet(s), Window Treatments, Wood Floors
Hot Water Natural Gas
Heating Forced Air
Cooling Central A/C
Flooring Wood, Fully Carpeted, Tile/Brick
Equipment Dishwasher, Disposal, Built-In Microwave, Water Heater, Stainless Steel Appliances, Refrigerator, Oven - Double, Cooktop
Fireplace N
Appliance Dishwasher, Disposal, Built-In Microwave, Water Heater, Stainless Steel Appliances, Refrigerator, Oven - Double, Cooktop
Heat Source Natural Gas
Laundry Main Floor
Exterior
Exterior Feature Patio(s), Porch(es)
Parking Features Garage - Front Entry, Built In, Additional Storage Area, Garage Door Opener, Inside Access, Oversized
Garage Spaces 2.0
Water Access N
Roof Type Pitched,Shingle
Accessibility None
Porch Patio(s), Porch(es)
Attached Garage 2
Total Parking Spaces 2
Garage Y
Building
Lot Description Cul-de-sac
Story 2
Foundation Slab
Sewer Public Sewer
Water Public
Architectural Style Traditional
Level or Stories 2
Additional Building Above Grade, Below Grade
Structure Type Cathedral Ceilings,9'+ Ceilings
New Construction N
Schools
School District Medford Township Public Schools
Others
HOA Fee Include Common Area Maintenance,Lawn Maintenance,All Ground Fee
Senior Community Yes
Age Restriction 55
Tax ID 20-00403 01-00039
Ownership Fee Simple
SqFt Source Assessor
Security Features Security System
Special Listing Condition Standard
Read Less Info
Want to know what your home might be worth? Contact us for a FREE valuation!

Our team is ready to help you sell your home for the highest possible price ASAP

Bought with Michelle J Carite • Weichert Realtors - Moorestown






