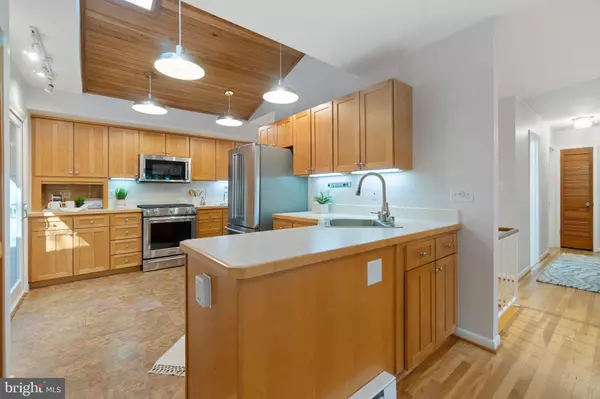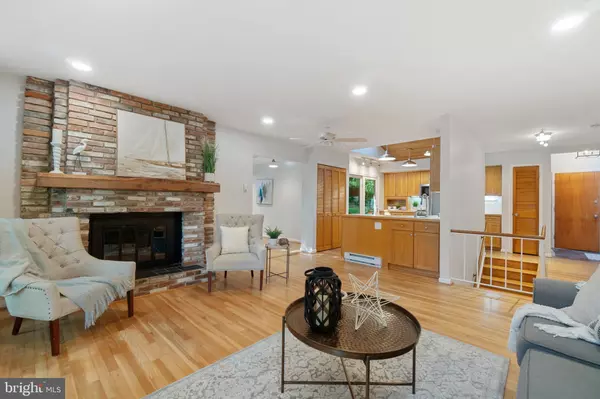$620,000
$569,900
8.8%For more information regarding the value of a property, please contact us for a free consultation.
2 Beds
3 Baths
2,376 SqFt
SOLD DATE : 10/27/2023
Key Details
Sold Price $620,000
Property Type Single Family Home
Sub Type Detached
Listing Status Sold
Purchase Type For Sale
Square Footage 2,376 sqft
Price per Sqft $260
Subdivision Arden On The Severn
MLS Listing ID MDAA2070112
Sold Date 10/27/23
Style Raised Ranch/Rambler
Bedrooms 2
Full Baths 2
Half Baths 1
HOA Y/N N
Abv Grd Liv Area 1,376
Originating Board BRIGHT
Year Built 1973
Annual Tax Amount $5,404
Tax Year 2022
Lot Size 0.438 Acres
Acres 0.44
Property Description
Shown by appointment ONLY. Please, do not knock on door and attempt to view without an appointment. This lovely water oriented brick front home offers a mix of mid-century modern, traditional and contemporary styles and is situated in the desirable Arden on the Severn Community. It’s perched on a partially wooded hillside at the corner of Hollywood and Vine, offering splendid water views of Valentine Creek.
Inside, you’ll find an open floorplan and custom brick wood-burning fireplace in the living area that connects seamlessly to the warm cozy kitchen and lofty dining spaces, making it perfect for family gatherings. Open the glass sliding doors and step into your charming covered screened in deck with skylights. A perfect tranquil spot to relax and enjoy the year round water views.
The home boasts vaulted ceilings, skylights, and large windows that flood it with natural light. The spacious primary bedroom suite used to be two separate rooms and offers a sitting area with walls of glass windows to take in the water views. Hardwood floors grace the main level and staircase, while the foyer and laundry room feature original slate tile floors.
The lower level offers several cozy spaces and three sliding doors leading to a secluded deck nestled among the trees, offering more water views and a bit of a treehouse feel. The house has propane gas cooking and oil backup heating, ample storage on the lower level, a long private paved driveway, and a spacious side-entry two-car garage.
Wander out of your kitchen slider and through the gardens along a path of stepping stones in a storybook-like setting. It’s likely you’ll catch a glimpse of the local wildlife. The wrap-around deck which connects the living and dining spaces to the kitchen easily expands your living space outdoors. The deck is surrounded by beautiful landscaping with stone pathways leading you into the fenced yard and around to the driveway. The backyard is level and lush, adorned with native plantings in beautiful gardens. You can easily access, with a short walk, the community beach, pier, and boat ramp for crabbing, fishing, and boating. Small annual fee for ramp access.
Arden on the Severn is a water oriented semi wooded neighborhood conveniently situated between Annapolis, Baltimore, Washington D.C., and Columbia, with a wealth of recreational activities, medical services, shopping options, and dining choices in close proximity.
Location
State MD
County Anne Arundel
Zoning R2
Rooms
Basement Daylight, Full, Fully Finished, Outside Entrance, Walkout Level
Main Level Bedrooms 2
Interior
Interior Features Ceiling Fan(s), Cedar Closet(s), Combination Kitchen/Living, Entry Level Bedroom, Primary Bath(s), Primary Bedroom - Bay Front, Skylight(s), Upgraded Countertops, Water Treat System, Wood Floors
Hot Water Electric
Heating Baseboard - Electric, Heat Pump - Oil BackUp, Other
Cooling Central A/C
Fireplaces Number 1
Fireplaces Type Brick, Mantel(s), Other
Equipment Built-In Microwave, Dishwasher, Dryer - Electric, Oven/Range - Gas, Refrigerator, Washer, Water Heater
Fireplace Y
Appliance Built-In Microwave, Dishwasher, Dryer - Electric, Oven/Range - Gas, Refrigerator, Washer, Water Heater
Heat Source Electric
Laundry Lower Floor
Exterior
Exterior Feature Deck(s), Porch(es), Screened, Terrace, Wrap Around
Garage Garage - Side Entry, Garage Door Opener
Garage Spaces 7.0
Fence Partially, Wood
Utilities Available Other
Waterfront N
Water Access Y
Water Access Desc Fishing Allowed,Canoe/Kayak,Boat - Powered,Sail
View River, Water, Trees/Woods, Other
Roof Type Architectural Shingle
Street Surface Black Top
Accessibility None
Porch Deck(s), Porch(es), Screened, Terrace, Wrap Around
Road Frontage City/County
Parking Type Attached Garage, Driveway, On Street
Attached Garage 2
Total Parking Spaces 7
Garage Y
Building
Lot Description Backs to Trees, Landscaping, No Thru Street, Partly Wooded, Private, SideYard(s), Sloping, Other
Story 2
Foundation Other
Sewer Private Septic Tank, Other
Water Well
Architectural Style Raised Ranch/Rambler
Level or Stories 2
Additional Building Above Grade, Below Grade
New Construction N
Schools
School District Anne Arundel County Public Schools
Others
Senior Community No
Tax ID 020274810096130
Ownership Fee Simple
SqFt Source Assessor
Acceptable Financing Cash, Conventional, FHA, VA, Other
Listing Terms Cash, Conventional, FHA, VA, Other
Financing Cash,Conventional,FHA,VA,Other
Special Listing Condition Standard
Read Less Info
Want to know what your home might be worth? Contact us for a FREE valuation!

Our team is ready to help you sell your home for the highest possible price ASAP

Bought with Non Member • Non Subscribing Office







