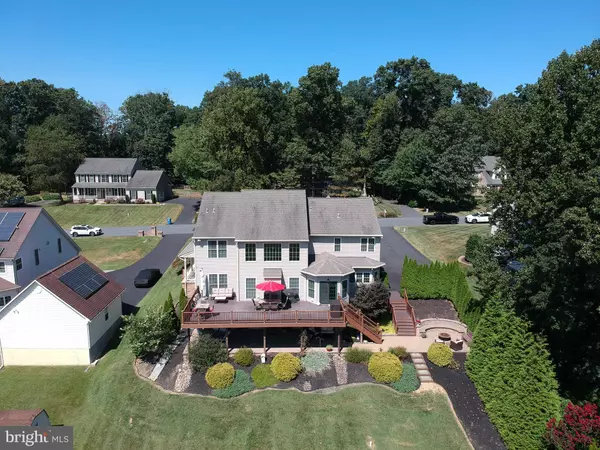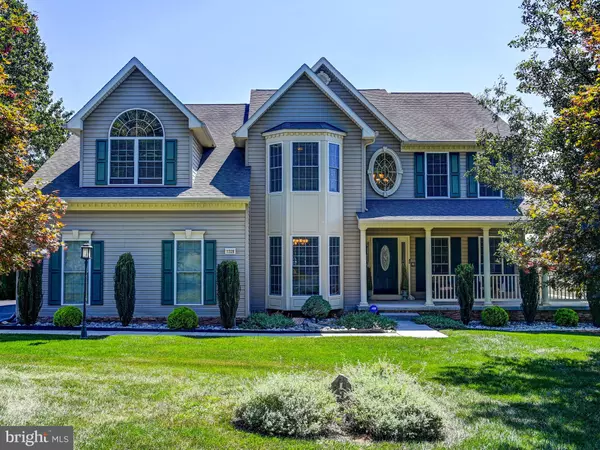$805,000
$745,000
8.1%For more information regarding the value of a property, please contact us for a free consultation.
5 Beds
4 Baths
5,448 SqFt
SOLD DATE : 10/25/2023
Key Details
Sold Price $805,000
Property Type Single Family Home
Sub Type Detached
Listing Status Sold
Purchase Type For Sale
Square Footage 5,448 sqft
Price per Sqft $147
Subdivision Centennial Oaks
MLS Listing ID MDHR2025194
Sold Date 10/25/23
Style Colonial
Bedrooms 5
Full Baths 3
Half Baths 1
HOA Fees $11
HOA Y/N Y
Abv Grd Liv Area 4,048
Originating Board BRIGHT
Year Built 2001
Annual Tax Amount $5,798
Tax Year 2022
Lot Size 1.000 Acres
Acres 1.0
Property Description
Welcome Home to 1328 Wiley Oak Drive!
Recent Improvements and Updates Include:
new water neutralizer (2023); new Washer & Dryer (2023); new Sump Pump (2022); new Dishwasher (2021); fresh Interior Paint (2019); new Carpets installed upstairs (2019); new Well Pressure Tank (2019); Complete Basement Renovation (2019); ADT Alarm System & Cameras installed (2016); new HVAC systems installed in Basement & Attic (2016); new refrigerator, stove, microwave in main floor Kitchen (2015); new quartz countertops and travertine floors in main floor kitchen (2015); new Hot Water Heater (2015); new Patio and hardscaping installed (2014); new Well Pump (2013); rear composite Deck installed (2013); 40 Year Architectural Shingle Roof (2001).
This remarkable residence offers an extraordinary combination of space and comfort, with a perfect blend of classic elegance and modern amenities. With 5,448 Sq.Ft. of living space on a sprawling one-acre Lot, this home is a true gem.
As you enter the home through the inviting covered front porch and step inside to the impressive two-story foyer with hardwood floors, you will be naturally drawn into to spacious Family Room that features soaring ceilings, a cozy gas fireplace, and multiple large windows that frame your picturesque views and allow abundant natural light to fill the home.
Off of the Family Room you will find the open-concept Kitchen featuring quartz countertops, a big Island with seating, lots of cabinet space, Maytag stainless steel appliances, a breakfast area, a butler's pantry and a sitting area that leads out to the expansive rear composite Deck with panoramic views of the yard and countryside.
The main level also features a separate formal Dining Room, Living Room, a sizable Office, a Half Bathroom and a Laundry Room for added convenience.
Upstairs, the primary Bedroom Suite is a sanctuary of comfort with its vaulted ceiling, spacious walk-in closet, and a sitting area. The attached primary bathroom offers a separate shower, large corner soaking tub, double vanities and private water closet. Additionally upstairs are 3 more large Bedrooms and a Full Bathroom.
The fully finished walk-out basement was completely renovated in 2019 and is a versatile and modern space, complete with a living room, a wet bar with an quartz island and countertops, a Bedroom with a large closet, a full Bathroom with tub-shower combo and an office space.
As you step outside the walk-out basement, you'll find a peaceful covered patio and a outdoor stargazing patio with a fire pit that lead down to your sprawling back yard. All of which are the perfect places to gather with friends and family year-round.
Additional features of this exceptional property include a two-car side-loading attached garage, lots of driveway parking and a large Shed in the backyard for all your outdoor storage needs. Speaking of storage needs, did you know the basement also features over 700 Sq. Ft of unfinished storage space?
Don't miss the opportunity to make this exquisite home in the highly desirable neighborhood of Centennial Oaks yours. Experience the Jarrettsville lifestyle at its finest, where luxury, space, and convenience come together in perfect harmony.
Location
State MD
County Harford
Zoning RR
Rooms
Other Rooms Living Room, Dining Room, Primary Bedroom, Sitting Room, Bedroom 2, Bedroom 3, Bedroom 4, Bedroom 5, Kitchen, Family Room, Foyer, In-Law/auPair/Suite, Laundry, Office, Recreation Room, Storage Room, Utility Room, Bathroom 2, Bathroom 3, Primary Bathroom, Half Bath
Basement Connecting Stairway, Daylight, Full, Fully Finished, Interior Access, Outside Entrance, Rear Entrance, Walkout Level
Interior
Interior Features 2nd Kitchen, Attic, Breakfast Area, Butlers Pantry, Carpet, Ceiling Fan(s), Combination Kitchen/Living, Double/Dual Staircase, Entry Level Bedroom, Floor Plan - Open, Formal/Separate Dining Room, Kitchen - Island, Pantry, Recessed Lighting, Soaking Tub, Tub Shower, Upgraded Countertops, Walk-in Closet(s)
Hot Water Natural Gas
Heating Forced Air, Zoned
Cooling Central A/C, Zoned
Flooring Carpet, Hardwood
Equipment Built-In Microwave, Dishwasher, Disposal, Dryer, Extra Refrigerator/Freezer, Oven/Range - Electric, Oven/Range - Gas, Refrigerator, Stainless Steel Appliances, Washer, Water Conditioner - Owned
Appliance Built-In Microwave, Dishwasher, Disposal, Dryer, Extra Refrigerator/Freezer, Oven/Range - Electric, Oven/Range - Gas, Refrigerator, Stainless Steel Appliances, Washer, Water Conditioner - Owned
Heat Source Natural Gas
Laundry Main Floor
Exterior
Exterior Feature Deck(s), Patio(s), Porch(es)
Garage Garage - Side Entry, Garage Door Opener
Garage Spaces 8.0
Utilities Available Natural Gas Available, Under Ground
Waterfront N
Water Access N
Roof Type Architectural Shingle
Accessibility None
Porch Deck(s), Patio(s), Porch(es)
Parking Type Attached Garage, Driveway
Attached Garage 2
Total Parking Spaces 8
Garage Y
Building
Lot Description Cleared, Front Yard, Rear Yard
Story 3
Foundation Concrete Perimeter
Sewer Private Septic Tank
Water Well
Architectural Style Colonial
Level or Stories 3
Additional Building Above Grade, Below Grade
Structure Type High
New Construction N
Schools
School District Harford County Public Schools
Others
HOA Fee Include Common Area Maintenance
Senior Community No
Tax ID 1304096126
Ownership Fee Simple
SqFt Source Assessor
Special Listing Condition Standard
Read Less Info
Want to know what your home might be worth? Contact us for a FREE valuation!

Our team is ready to help you sell your home for the highest possible price ASAP

Bought with DEANNA TOWNSLEY • Streett Hopkins Real Estate, LLC







