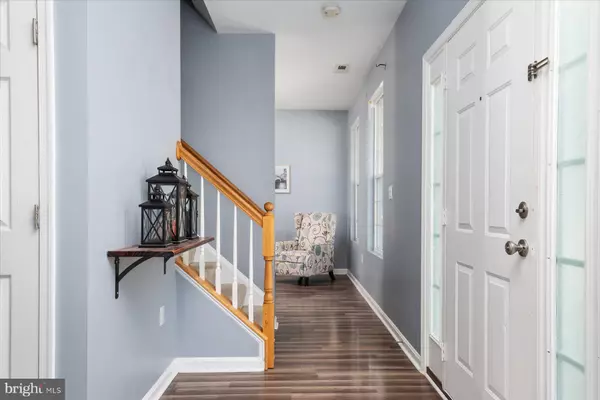$360,000
$355,000
1.4%For more information regarding the value of a property, please contact us for a free consultation.
3 Beds
3 Baths
2,816 SqFt
SOLD DATE : 10/26/2023
Key Details
Sold Price $360,000
Property Type Single Family Home
Sub Type Detached
Listing Status Sold
Purchase Type For Sale
Square Footage 2,816 sqft
Price per Sqft $127
Subdivision Trice Meadows
MLS Listing ID MDCM2003352
Sold Date 10/26/23
Style Colonial
Bedrooms 3
Full Baths 2
Half Baths 1
HOA Fees $13/mo
HOA Y/N Y
Abv Grd Liv Area 2,816
Originating Board BRIGHT
Year Built 2010
Annual Tax Amount $4,395
Tax Year 2022
Lot Size 0.260 Acres
Acres 0.26
Property Description
Welcome to 1103 Trice Meadows Circle in the sought after Trice Meadows community. This charming colonial is boasting 3 levels, over 2800 sq ft., fully fenced in backyard, this home offers a perfect blend of comfort and space.
As you enter, you'll be welcomed by an open floor plan that seamlessly connects the main living spaces. The living room, bathed in natural light, invites you to relax and unwind. Adjacent to it is the dining room, ideal for hosting dinners and special occasions.
The heart of this home is the family room and kitchen, designed for effortless daily living and entertaining. The kitchen boasts a convenient island, perfect for meal prep or casual dining. With sleek laminate floors, this space is as practical as it is attractive.
One of the standout features of this home is the sunroom, a tranquil space where you can enjoy the beauty of the outdoors while staying comfortable indoors. Step outside onto the patio, a fantastic spot for al fresco dining and enjoying the large, fenced-in backyard, perfect for pets, play, or gardening. There's also a handy shed for storing outdoor equipment.
Upstairs, the primary bedroom is a sanctuary in itself, complete with a massive closet to accommodate even the most extensive wardrobes. Two additional bedrooms offer flexibility, a home office, or guest quarters.
The third level is a blank canvas, ready for your creative touch. Whether you envision a home office, a playroom, a fitness center, or an additional bedroom, this space offers endless possibilities to suit your needs.
This home has been thoughtfully upgraded with a new HVAC system, ensuring comfort and efficiency year-round.
Nestled in a peaceful community and offering a fantastic layout, this colonial home is ready to accommodate your lifestyle. Don't miss out on this opportunity to make it your own. Schedule a viewing today and envision the endless potential this home has to offer.
Location
State MD
County Caroline
Zoning MR
Interior
Hot Water Propane
Heating Central
Cooling Central A/C
Heat Source Electric
Exterior
Garage Garage - Front Entry
Garage Spaces 2.0
Waterfront N
Water Access N
Accessibility None
Parking Type Attached Garage
Attached Garage 2
Total Parking Spaces 2
Garage Y
Building
Story 3
Foundation Crawl Space
Sewer Public Sewer
Water Public
Architectural Style Colonial
Level or Stories 3
Additional Building Above Grade, Below Grade
New Construction N
Schools
School District Caroline County Public Schools
Others
Senior Community No
Tax ID 0603043150
Ownership Fee Simple
SqFt Source Assessor
Special Listing Condition Standard
Read Less Info
Want to know what your home might be worth? Contact us for a FREE valuation!

Our team is ready to help you sell your home for the highest possible price ASAP

Bought with Barbara Brothers • Keller Williams Flagship of Maryland







