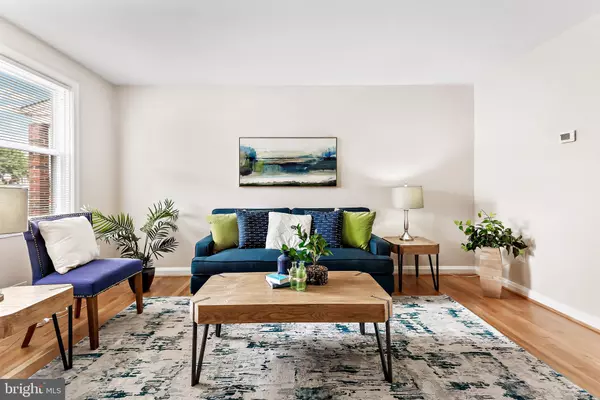$228,000
$229,000
0.4%For more information regarding the value of a property, please contact us for a free consultation.
3 Beds
1 Bath
1,180 SqFt
SOLD DATE : 10/24/2023
Key Details
Sold Price $228,000
Property Type Townhouse
Sub Type Interior Row/Townhouse
Listing Status Sold
Purchase Type For Sale
Square Footage 1,180 sqft
Price per Sqft $193
Subdivision Eastwood
MLS Listing ID MDBC2076168
Sold Date 10/24/23
Style Traditional
Bedrooms 3
Full Baths 1
HOA Y/N N
Abv Grd Liv Area 1,080
Originating Board BRIGHT
Year Built 1956
Annual Tax Amount $2,941
Tax Year 2022
Lot Size 1,926 Sqft
Acres 0.04
Property Description
Welcome to 7259 Stratton Way- this all-brick townhouse has been freshly updated and is in move-in condition. This attractive home has an expansive covered front porch. Upon entering the front door, notice the original, beautifully refinished hardwood floors. The same gorgeous flooring is found throughout the main and upper levels. The entire home has been recently painted with a neutral color palate. The large, light filled living room with a convenient coat closet off to the side adjoins the formal dining room with a bay window. The kitchen boasts renewed solid wood cabinets along with the original deco hardware. The "Sparkling White" quartz countertop, new gas stove, microwave, newer refrigerator and new tile flooring complete the look. Upstairs is the "retro" bathroom with original ceramic tile walls and mirrored medicine cabinet. A new vanity and toilet are included along with an expansive linen closet providing ample storage. This level also contains 3 well-proportioned bedrooms. The finished basement has brand new flooring and can be used for any number of things - family room, office, additional bedroom, etc. The utility room houses a brand-new hot water heater and exterior door. There is a washer and dryer, laundry tub and gas furnace/central AC which was installed in 2017. There is a rear covered porch as well as a parking pad. The location is convenient to I-695, I-95 and mass transit. Come see why this will be the perfect home for a new buyer.
Location
State MD
County Baltimore
Zoning RESIDENTIAL
Rooms
Other Rooms Living Room, Dining Room, Primary Bedroom, Bedroom 2, Bedroom 3, Kitchen, Game Room
Basement Full, Heated, Walkout Stairs, Partially Finished
Interior
Interior Features Dining Area, Window Treatments, Floor Plan - Traditional, Attic, Ceiling Fan(s), Wood Floors
Hot Water Natural Gas
Heating Forced Air
Cooling Central A/C, Ceiling Fan(s)
Flooring Hardwood, Luxury Vinyl Plank, Ceramic Tile
Equipment Refrigerator, Washer, Water Heater, Built-In Microwave, Dryer, Oven/Range - Gas
Furnishings No
Fireplace N
Appliance Refrigerator, Washer, Water Heater, Built-In Microwave, Dryer, Oven/Range - Gas
Heat Source Natural Gas
Exterior
Exterior Feature Patio(s), Porch(es)
Garage Spaces 1.0
Fence Rear
Water Access N
Roof Type Shingle
Accessibility Other
Porch Patio(s), Porch(es)
Total Parking Spaces 1
Garage N
Building
Story 3
Foundation Block
Sewer Public Sewer
Water Public
Architectural Style Traditional
Level or Stories 3
Additional Building Above Grade, Below Grade
New Construction N
Schools
School District Baltimore County Public Schools
Others
Senior Community No
Tax ID 04121202059060
Ownership Fee Simple
SqFt Source Assessor
Acceptable Financing FHA, Cash, Conventional, VA
Listing Terms FHA, Cash, Conventional, VA
Financing FHA,Cash,Conventional,VA
Special Listing Condition Standard
Read Less Info
Want to know what your home might be worth? Contact us for a FREE valuation!

Our team is ready to help you sell your home for the highest possible price ASAP

Bought with Alba De La Cruz • Smart Realty, LLC







