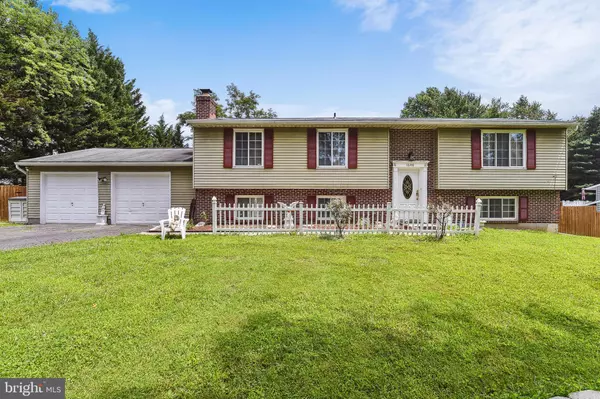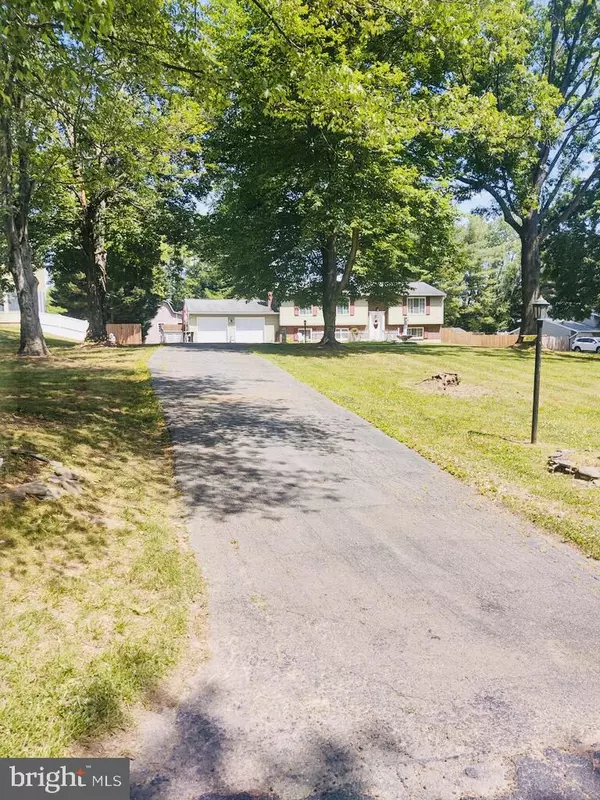$465,000
$469,000
0.9%For more information regarding the value of a property, please contact us for a free consultation.
4 Beds
3 Baths
2,728 SqFt
SOLD DATE : 10/16/2023
Key Details
Sold Price $465,000
Property Type Single Family Home
Sub Type Detached
Listing Status Sold
Purchase Type For Sale
Square Footage 2,728 sqft
Price per Sqft $170
Subdivision Jarrettsville
MLS Listing ID MDHR2023476
Sold Date 10/16/23
Style Bi-level
Bedrooms 4
Full Baths 3
HOA Y/N N
Abv Grd Liv Area 1,528
Originating Board BRIGHT
Year Built 1978
Annual Tax Amount $3,674
Tax Year 2023
Lot Size 0.783 Acres
Acres 0.78
Lot Dimensions 141.00 x
Property Description
Uncover the Hidden Gem: Your Opportunity Awaits!
Discover a world of untapped potential in this spacious 4-bedroom, 3-bath residence, poised on a sprawling .78-acre lot, and offering an impressive 2500 sq ft of finished living space. This bi-level residence is more than just a home; it's a canvas of possibilities awaiting your creative touch. With a reduced price that signals incredible value, this property presents a unique investment opportunity for the astute homeowner.
Step into a world of promise through the grand entry that gracefully leads to both the upper and lower levels, offering a symphony of convenience and adaptability. The lower level unveils a private entrance that holds the key to endless prospects. Imagine the potential of transforming this space into an apartment or an au pair suite that adds both practicality and value to your home.
The lower level's generous living and dining area, enriched by a wood-burning fireplace, sets the stage for warm gatherings and memorable moments. A well-equipped eat-in kitchenette stands ready to be reimagined, while a utility-equipped laundry room ensures seamless functionality. A commodious bedroom with a walk-in closet provides ample space for your personal sanctuary. Just outside, a full bathroom boasts a jacuzzi soak-in tub and separate shower, offering relaxation at its finest.
Yet, the story doesn't end here. The expansive, window-lined 3-season room beckons you to connect with the outdoors, serving as a portal to your private backyard oasis. This space is a testament to the boundless potential for creating a retreat that merges indoor comfort with outdoor allure.
Venture to the upper level, where streams of natural light pour through the windows, illuminating an expansive open living room, kitchen, and dining area. Picture the transformation of this level into an exquisitely curated modern living space that opens onto a grand deck overlooking the tranquil, private backyard oasis. The upper level also showcases a sprawling en-suite primary bedroom with abundant closet space, a heated ceiling fan, and a private bathroom with a shower. A generous linen closet and a capacious sitting area, graced by a fireplace, await your vision for the ultimate homeowner's escape.
Completing the upper level's ensemble, two additional bedrooms and another full bathroom present endless potential for stylish rejuvenation.
Outdoor Oasis: Your Personal Paradise
Step into your backyard oasis! A fully finished 2-story barn awaits, offering endless possibilities – from hosting events to providing extra living space for teens or guests. The rustic charm of the wood, loft, and cabin-style features create a perfect haven for nature enthusiasts while adding value and charm to your outdoor living space.
Transform your summer days with a revitalized built-in pool – a potential centerpiece for seasonal gatherings with a little TLC and a new liner. Need a workspace for your creative endeavors? Your backyard workshop awaits, offering a dedicated space for home projects. Additional storage sheds cater to your every need, from pool accessories to holiday decor.
Seize the opportunity to turn this diamond in the rough into a masterpiece of your own design. With a discerning eye and a vision for transformation, you can unlock the remarkable potential that lies within. Welcome home to the canvas of endless possibilities – your future investment awaits!
Location
State MD
County Harford
Zoning RR
Rooms
Other Rooms Living Room, Dining Room, Primary Bedroom, Bedroom 2, Bedroom 4, Kitchen, Family Room, Foyer, Bedroom 1, Sun/Florida Room, In-Law/auPair/Suite, Laundry, Other, Storage Room, Bathroom 1, Bathroom 2, Bathroom 3
Basement Daylight, Full, Fully Finished, Heated, Improved, Outside Entrance, Rear Entrance, Shelving, Sump Pump, Walkout Level, Windows, Connecting Stairway
Main Level Bedrooms 3
Interior
Hot Water Electric
Heating Heat Pump(s)
Cooling Central A/C, Ceiling Fan(s), Zoned
Fireplaces Number 1
Fireplaces Type Wood
Equipment Dishwasher, Stove, Refrigerator, Microwave, Dryer, Washer
Fireplace Y
Appliance Dishwasher, Stove, Refrigerator, Microwave, Dryer, Washer
Heat Source Electric
Exterior
Exterior Feature Deck(s)
Parking Features Garage - Side Entry, Inside Access, Oversized, Additional Storage Area, Basement Garage, Garage Door Opener, Other
Garage Spaces 8.0
Pool In Ground, Fenced, Concrete
Water Access N
View Trees/Woods
Accessibility None
Porch Deck(s)
Attached Garage 2
Total Parking Spaces 8
Garage Y
Building
Lot Description Landscaping, Private, Rural, Poolside
Story 2
Foundation Concrete Perimeter
Sewer Private Septic Tank
Water Well
Architectural Style Bi-level
Level or Stories 2
Additional Building Above Grade, Below Grade
New Construction N
Schools
School District Harford County Public Schools
Others
Senior Community No
Tax ID 1304024168
Ownership Fee Simple
SqFt Source Assessor
Horse Property N
Special Listing Condition Standard
Read Less Info
Want to know what your home might be worth? Contact us for a FREE valuation!

Our team is ready to help you sell your home for the highest possible price ASAP

Bought with Kristian A Kan • Northrop Realty






