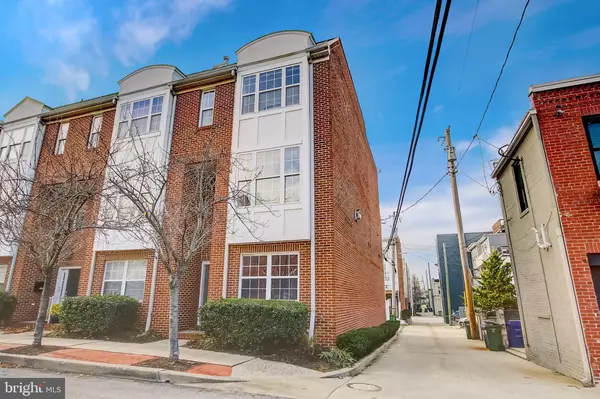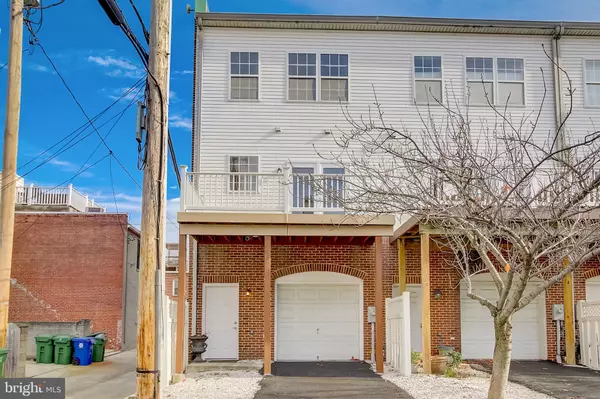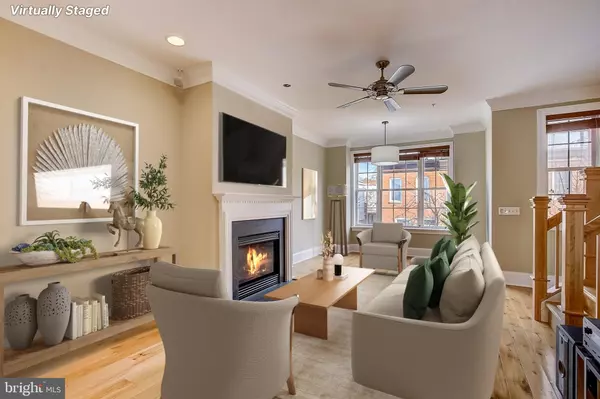$545,000
$549,000
0.7%For more information regarding the value of a property, please contact us for a free consultation.
3 Beds
4 Baths
2,146 SqFt
SOLD DATE : 10/20/2023
Key Details
Sold Price $545,000
Property Type Townhouse
Sub Type End of Row/Townhouse
Listing Status Sold
Purchase Type For Sale
Square Footage 2,146 sqft
Price per Sqft $253
Subdivision Canton
MLS Listing ID MDBA2068918
Sold Date 10/20/23
Style Contemporary
Bedrooms 3
Full Baths 3
Half Baths 1
HOA Fees $150/qua
HOA Y/N Y
Abv Grd Liv Area 2,146
Originating Board BRIGHT
Year Built 2001
Annual Tax Amount $10,747
Tax Year 2023
Lot Size 1,156 Sqft
Acres 0.03
Lot Dimensions 68x17
Property Description
Price Improvement! Gorgeous Canton Gables end unit townhome enticingly located within 1.5 blocks to the waterfront! Canton Gables is a unique 26 home community with a secluded courtyard style overlook. Water is included in the HOA fee. Wonderful opportunity to own this exquisite end unit townhouse with roof top terrace, 3 bedrooms, 3.5 bathrooms, 1.5 garage and private driveway parking! New roof coating with remaining roof warranty, new hot water heater, restored rear deck, painted top to bottom, new carpet, some new light fixtures, new toilets, and new smoke detectors. This home is loaded with a gourmet kitchen (Oversized center island, Granite Counters, Kraftmaid soft-close cabinets, Viking Gas 4 burner Stove/Oven with Center Grill, Viking Range Hood, Subzero Refrigerator, and KitchenAid Dishwasher), Surround Sound in most rooms and wired to the roof top terrace, central vacuum, stone style tile, wide plank solid wood floors and wood staircases (only 2 rooms have carpet), closets with lighting and custom built-ins, 3rd bedroom features a private bathroom plus 1/2 the room is designed with a built-in home office featuring Kraftmaid cabinetry and granite counters, custom wood blinds plus a carved wood cornice in primary bedroom, double and triple custom baseboards and crown moldings, walk-in closet in primary bedrooms, jetted tub in top floor bathroom, ceiling fans, recessed lighting, and gas fireplace. Check out this beauty today!
Location
State MD
County Baltimore City
Zoning R-8
Rooms
Main Level Bedrooms 1
Interior
Interior Features Wood Floors, Ceiling Fan(s), Crown Moldings, Upgraded Countertops, Sprinkler System, Breakfast Area, Built-Ins, Carpet, Central Vacuum, Combination Dining/Living, Combination Kitchen/Dining, Dining Area, Entry Level Bedroom, Floor Plan - Open, Kitchen - Eat-In, Kitchen - Gourmet, Kitchen - Island, Kitchen - Table Space, Pantry, Primary Bath(s), Recessed Lighting, Skylight(s), Stall Shower, Tub Shower, Walk-in Closet(s), Window Treatments, WhirlPool/HotTub
Hot Water Natural Gas
Heating Forced Air
Cooling Central A/C
Flooring Hardwood, Carpet, Tile/Brick
Fireplaces Number 1
Fireplaces Type Gas/Propane, Mantel(s)
Equipment Stainless Steel Appliances, Refrigerator, Stove, Dishwasher, Washer, Dryer, Central Vacuum, Dryer - Gas, Disposal, Exhaust Fan, Microwave, Washer - Front Loading, Water Heater
Fireplace Y
Window Features Double Pane,Vinyl Clad,Skylights
Appliance Stainless Steel Appliances, Refrigerator, Stove, Dishwasher, Washer, Dryer, Central Vacuum, Dryer - Gas, Disposal, Exhaust Fan, Microwave, Washer - Front Loading, Water Heater
Heat Source Natural Gas
Laundry Upper Floor
Exterior
Exterior Feature Brick
Parking Features Garage - Rear Entry, Garage Door Opener
Garage Spaces 2.0
Water Access N
View City, Street
Roof Type Flat,Other
Accessibility None
Porch Brick
Attached Garage 1
Total Parking Spaces 2
Garage Y
Building
Lot Description Landscaping
Story 3
Foundation Slab
Sewer Public Sewer
Water Public
Architectural Style Contemporary
Level or Stories 3
Additional Building Above Grade, Below Grade
Structure Type High,Dry Wall
New Construction N
Schools
School District Baltimore City Public Schools
Others
HOA Fee Include Snow Removal,Water,Lawn Care Side,Lawn Care Rear,Lawn Care Front,Lawn Maintenance
Senior Community No
Tax ID 0326026481 030
Ownership Fee Simple
SqFt Source Estimated
Security Features Electric Alarm
Acceptable Financing Cash, Conventional, VA
Listing Terms Cash, Conventional, VA
Financing Cash,Conventional,VA
Special Listing Condition Standard
Read Less Info
Want to know what your home might be worth? Contact us for a FREE valuation!

Our team is ready to help you sell your home for the highest possible price ASAP

Bought with David Sexton • Taylor Properties






