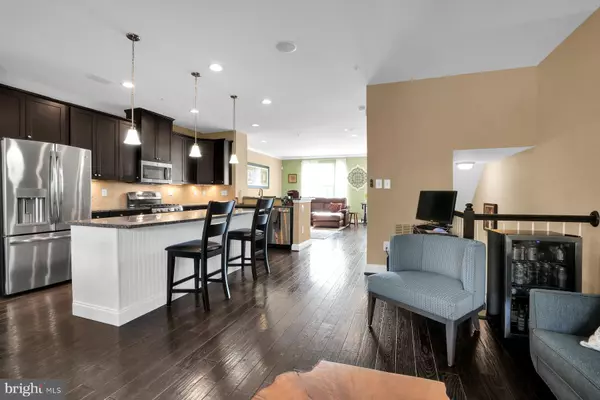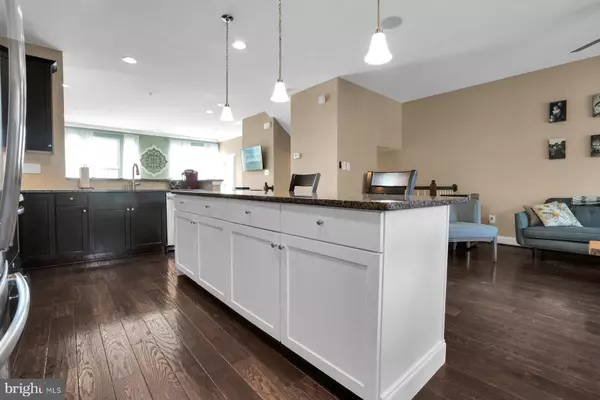$498,000
$500,000
0.4%For more information regarding the value of a property, please contact us for a free consultation.
3 Beds
4 Baths
2,090 SqFt
SOLD DATE : 10/20/2023
Key Details
Sold Price $498,000
Property Type Townhouse
Sub Type End of Row/Townhouse
Listing Status Sold
Purchase Type For Sale
Square Footage 2,090 sqft
Price per Sqft $238
Subdivision Montgomery Square
MLS Listing ID PAMC2083046
Sold Date 10/20/23
Style Colonial
Bedrooms 3
Full Baths 2
Half Baths 2
HOA Fees $90/mo
HOA Y/N Y
Abv Grd Liv Area 1,740
Originating Board BRIGHT
Year Built 2015
Annual Tax Amount $6,400
Tax Year 2022
Lot Size 6,118 Sqft
Acres 0.14
Lot Dimensions 60.00 x 0.00
Property Description
Welcome Home! The former Model Home from Ryan Homes Montgomery Square community is now ready for you to call it home. This 3 bed 2 full and 2 half bath features tons of upgrades from the builder that one would come to expect in a model home. This end unit features a large finished lower level with recessed lighting and a built in granite top bar/entertainment area with beverage fridge and extra cabinetry. This space also features a massive half bath and french doors that lead out back to a lovely covered paver patio that overlooks the rear yard and community walking trail. The main living level features beautiful hardwood floors that stretch from the kitchen all the way through the living room. The living room, drenched in natural light, features recessed lighting and tons of space to entertain. The open floor plan allows for your guests to enjoy this entire level while you stay part of the action in the kitchen that even a chef would dream about. The massive center island provides tons of workspace and a breakfast bar area that could easily seat 4 for those early morning cups of coffee. Whether you need seating space for a full sit down meal or just a quick snack this great kitchen space offers tons of options. Head out to the rear maintenance free deck which is the prefect place to enjoy those upcoming fall evenings. As you head upstairs you'll find the 2nd powder room that completes the main living area. Once upstairs you'll find the primary bedroom that is highlighted by a tray ceiling, recessed lighting and walk-in closet. The primary bathroom offers a dual sink vanity, soaking tub and separate frameless glass door shower. There are 2 additional bedrooms, shared hall bath and convenient bedroom level laundry room that complete this great home. This home is completed with a 2 car garage, driveway parking and is situated right next to the overflow parking area making it ideal for when you have your friends over to show them your new home. You get all this plus you'll be minutes to everything this great area has to offer including the sought after North Penn schools, local shopping and dining plus just a few blocks from Fortuna Septa Regional Rail station on the Lansdale/Doylestown Line. Don't miss this opportunity, come and check out this great home today.
Location
State PA
County Montgomery
Area Hatfield Boro (10609)
Zoning RES
Rooms
Basement Fully Finished, Walkout Level
Interior
Hot Water Natural Gas
Heating Forced Air
Cooling Central A/C
Fireplace N
Heat Source Natural Gas
Exterior
Garage Garage - Front Entry, Inside Access
Garage Spaces 4.0
Waterfront N
Water Access N
Accessibility None
Parking Type Driveway, Attached Garage
Attached Garage 2
Total Parking Spaces 4
Garage Y
Building
Story 3
Foundation Slab
Sewer Public Sewer
Water Public
Architectural Style Colonial
Level or Stories 3
Additional Building Above Grade, Below Grade
New Construction N
Schools
School District North Penn
Others
Senior Community No
Tax ID 09-00-01079-127
Ownership Fee Simple
SqFt Source Assessor
Special Listing Condition Standard
Read Less Info
Want to know what your home might be worth? Contact us for a FREE valuation!

Our team is ready to help you sell your home for the highest possible price ASAP

Bought with Brian Herrmann • Prime Real Estate Team







