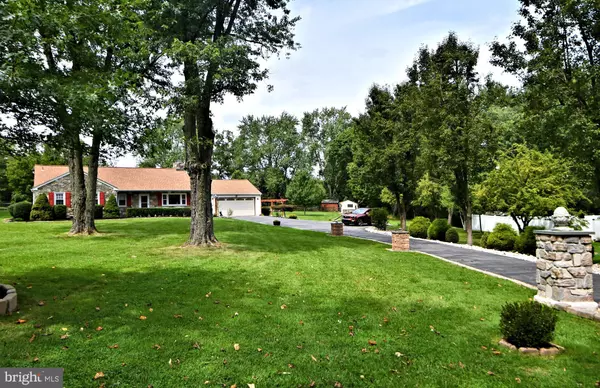$600,000
$600,000
For more information regarding the value of a property, please contact us for a free consultation.
3 Beds
2 Baths
1,600 SqFt
SOLD DATE : 10/19/2023
Key Details
Sold Price $600,000
Property Type Single Family Home
Sub Type Detached
Listing Status Sold
Purchase Type For Sale
Square Footage 1,600 sqft
Price per Sqft $375
Subdivision Blue Bell
MLS Listing ID PAMC2082814
Sold Date 10/19/23
Style Ranch/Rambler
Bedrooms 3
Full Baths 2
HOA Y/N N
Abv Grd Liv Area 1,600
Originating Board BRIGHT
Year Built 1954
Annual Tax Amount $6,358
Tax Year 2022
Lot Size 1.363 Acres
Acres 1.36
Lot Dimensions 190.00 x 0.00
Property Description
Welcome to your new charming ranch home situated on a generous 1.38-acre lot, this property offers a unique blend of space, versatility, and outdoor beauty. The layout of this home allows for creative living arrangements, making it perfect for those seeking flexible spaces. The current owners have transformed one bedroom into a versatile area that can serve as home office, guest room, or hobby space. Whether you choose to maintain the original three-bedroom setup or customize it to fit your unique needs, the options are limited only by your imagination. Location Matters, Convenience Awaits: While this home is situated strategically along Mount Pleasant Avenue, the well-designed layout and substantial lot size provide ample privacy and a sense of serenity. Plus, you'll enjoy the best of both worlds: the peaceful retreat-like setting of Whitpain Township with the added convenience of an Ambler mailing address. Ambler offers a vibrant downtown, charming shops, restaurants, and a close-knit community feel, all just a stone's throw away. SEPTA's Regional Rail Ambler station is conveniently located one mile away. The Wissahickon Green Ribbon Trail for walking/riding is nearby. Don't miss your chance to make this beautiful property your own.
Location
State PA
County Montgomery
Area Whitpain Twp (10666)
Zoning R1
Rooms
Other Rooms Living Room, Dining Room, Primary Bedroom, Bedroom 2, Kitchen, Bedroom 1, Attic
Basement Partial
Main Level Bedrooms 3
Interior
Interior Features Primary Bath(s), Kitchen - Eat-In
Hot Water Natural Gas
Heating Forced Air
Cooling Central A/C
Flooring Wood
Fireplaces Number 1
Fireplaces Type Brick
Equipment Built-In Range, Dishwasher, Disposal
Fireplace Y
Appliance Built-In Range, Dishwasher, Disposal
Heat Source Natural Gas
Laundry Basement
Exterior
Exterior Feature Patio(s), Porch(es), Breezeway
Parking Features Inside Access, Garage Door Opener
Garage Spaces 2.0
Water Access N
Roof Type Shingle
Accessibility None
Porch Patio(s), Porch(es), Breezeway
Attached Garage 2
Total Parking Spaces 2
Garage Y
Building
Lot Description Front Yard, Rear Yard, SideYard(s)
Story 1
Foundation Stone
Sewer Public Sewer
Water Public
Architectural Style Ranch/Rambler
Level or Stories 1
Additional Building Above Grade, Below Grade
New Construction N
Schools
High Schools Wissahickon Senior
School District Wissahickon
Others
Senior Community No
Tax ID 66-00-04360-002
Ownership Fee Simple
SqFt Source Assessor
Security Features Security System
Acceptable Financing Conventional, VA, FHA 203(b), USDA
Listing Terms Conventional, VA, FHA 203(b), USDA
Financing Conventional,VA,FHA 203(b),USDA
Special Listing Condition Standard
Read Less Info
Want to know what your home might be worth? Contact us for a FREE valuation!

Our team is ready to help you sell your home for the highest possible price ASAP

Bought with Mark Woodruff • Realty Mark Associates






