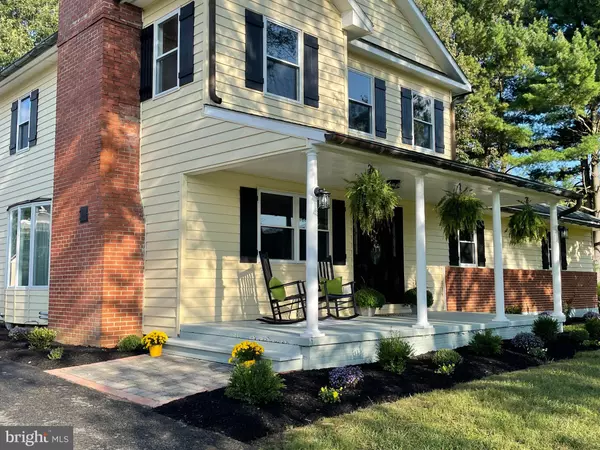$825,000
$825,000
For more information regarding the value of a property, please contact us for a free consultation.
5 Beds
5 Baths
4,500 SqFt
SOLD DATE : 10/18/2023
Key Details
Sold Price $825,000
Property Type Single Family Home
Sub Type Detached
Listing Status Sold
Purchase Type For Sale
Square Footage 4,500 sqft
Price per Sqft $183
Subdivision Cockeysville/Hunt Valley
MLS Listing ID MDBC2077532
Sold Date 10/18/23
Style Colonial
Bedrooms 5
Full Baths 4
Half Baths 1
HOA Y/N N
Abv Grd Liv Area 3,200
Originating Board BRIGHT
Year Built 1972
Annual Tax Amount $7,696
Tax Year 2022
Lot Size 1.429 Acres
Acres 1.43
Lot Dimensions 2.00 x
Property Description
HONEY STOP THE CAR !! LOCATION! LOCATION! LOCATION! ** Recently Refreshed Falls Road Corridor Colonial on 1.4 acres offers a 5 Bedroom / 4.5 Bath Home with Awesome Versatile Floor Plan with 3 seperate living areas for a family that wants or needs to spread out. Many Updates ** MAIN LEVEL features Large Granite & Stainless Steel Kitchen with Cooking Island & Breakfast bar opening to a 2 story vaulted family room addition, Living Room w/fireplace , Dining Room , Home Office + 2 bedrooms with 2 full baths, main floor laundry & powder room ** You will Love the Massive UPPER LEVEL Primary En suite w/ 2 large walk in closets, separate shower and soaking tub + additional bedroom perfect for nursary or reading room ** Fully Finished LOWER LEVEL features IN-LAW or Au-pair Suite with Full Bath, Kitchenette and two Spacious living areas with woodburning fireplace and storage with side entrance to the lower level** Exterior features of the home offer adorable relaxing front porch and huge rear deck overlooking level landscaped yard, and not to forget the 2 story 800 sq.st detached garage with a loft perfect for the car enthusiast or wood working shop with wood stove ** There is an Active Variance to build 2-3 car attached garage if desired ** All systems have been evaluated including Well (2 gal per min.), septic, termite, chimneys, new radon system, roof & heating system ** For added convenience seller will provide a 1 year home warranty. Reports can be shared with new buyer ** Additional Home Features: 2 woodburning fireplaces w/new liners; new upgraded carpets and flooring; all interior freshly painted; electrical & plumbing updates, lighting fixtures & ceiling fans ** Actual sq.ft. 4500 Total. Conveniently located to Hunt Valley, Timonium and I83 to York or downtown Baltimore ** Easy to Show and you may not want to leave !!
Location
State MD
County Baltimore
Zoning RESIDENTIAL
Direction West
Rooms
Other Rooms Living Room, Dining Room, Primary Bedroom, Sitting Room, Bedroom 2, Bedroom 3, Bedroom 4, Bedroom 5, Kitchen, Family Room, Den, Library, In-Law/auPair/Suite, Laundry, Storage Room, Bathroom 2, Bathroom 3, Bonus Room, Primary Bathroom, Full Bath, Half Bath
Basement Full, Improved, Interior Access, Outside Entrance, Sump Pump, Walkout Stairs, Windows
Main Level Bedrooms 2
Interior
Interior Features Carpet, Cedar Closet(s), Ceiling Fan(s), Entry Level Bedroom, Family Room Off Kitchen, Floor Plan - Open, Formal/Separate Dining Room, Kitchen - Island, Primary Bath(s), Recessed Lighting, Upgraded Countertops, Walk-in Closet(s)
Hot Water Electric, Tankless
Heating Central, Forced Air, Programmable Thermostat
Cooling Ceiling Fan(s), Central A/C, Programmable Thermostat, Whole House Fan
Fireplaces Number 2
Fireplaces Type Brick
Equipment Dishwasher, Dryer - Electric, Extra Refrigerator/Freezer, Microwave, Oven/Range - Electric, Range Hood, Refrigerator, Stainless Steel Appliances, Washer, Water Heater - Tankless
Fireplace Y
Window Features Double Hung,Double Pane
Appliance Dishwasher, Dryer - Electric, Extra Refrigerator/Freezer, Microwave, Oven/Range - Electric, Range Hood, Refrigerator, Stainless Steel Appliances, Washer, Water Heater - Tankless
Heat Source Oil
Laundry Main Floor
Exterior
Exterior Feature Porch(es), Deck(s), Patio(s)
Garage Garage - Front Entry, Garage Door Opener, Oversized
Garage Spaces 23.0
Utilities Available Under Ground
Waterfront N
Water Access N
Roof Type Shingle
Accessibility None
Porch Porch(es), Deck(s), Patio(s)
Parking Type Detached Garage, Driveway
Total Parking Spaces 23
Garage Y
Building
Lot Description Backs to Trees, Level, Landscaping
Story 2
Foundation Block, Active Radon Mitigation, Concrete Perimeter
Sewer Private Septic Tank, Septic Pump
Water Well
Architectural Style Colonial
Level or Stories 2
Additional Building Above Grade, Below Grade
New Construction N
Schools
Elementary Schools Pinewood
Middle Schools Ridgely
High Schools Dulaney
School District Baltimore County Public Schools
Others
Pets Allowed Y
Senior Community No
Tax ID 04081600005868
Ownership Fee Simple
SqFt Source Assessor
Acceptable Financing Cash, Conventional
Horse Property N
Listing Terms Cash, Conventional
Financing Cash,Conventional
Special Listing Condition Standard
Pets Description No Pet Restrictions
Read Less Info
Want to know what your home might be worth? Contact us for a FREE valuation!

Our team is ready to help you sell your home for the highest possible price ASAP

Bought with Robert J Chew • Berkshire Hathaway HomeServices PenFed Realty







